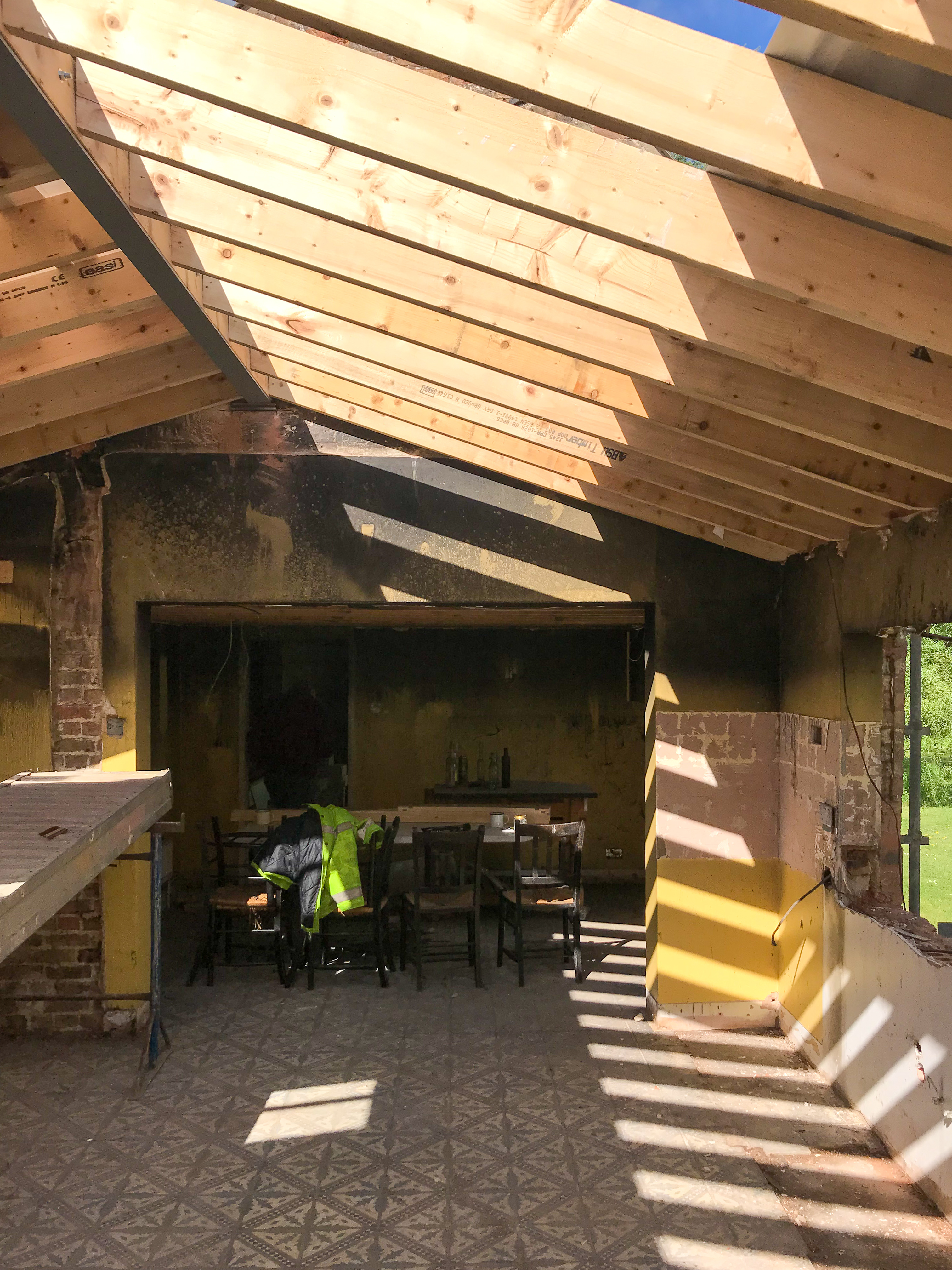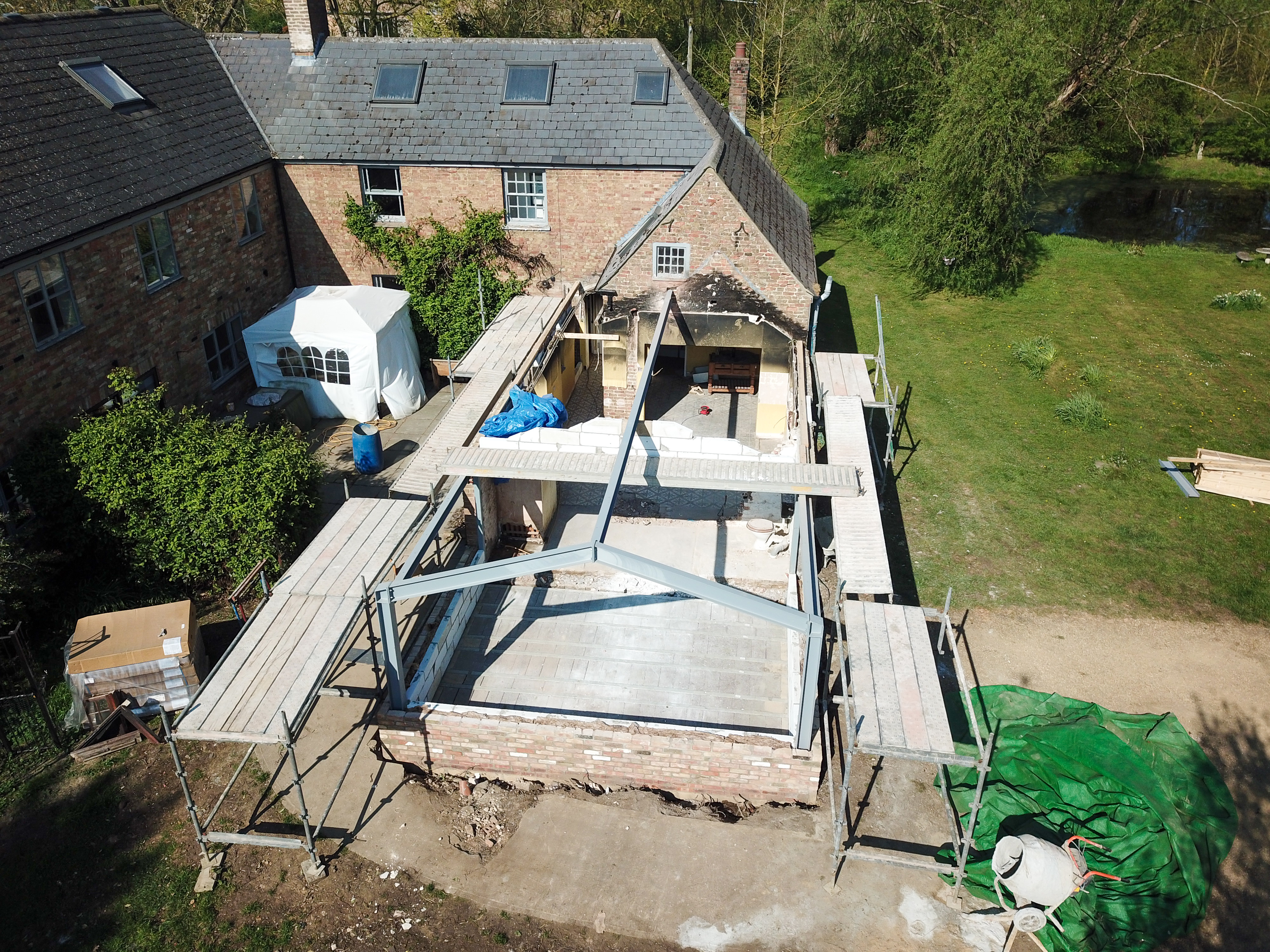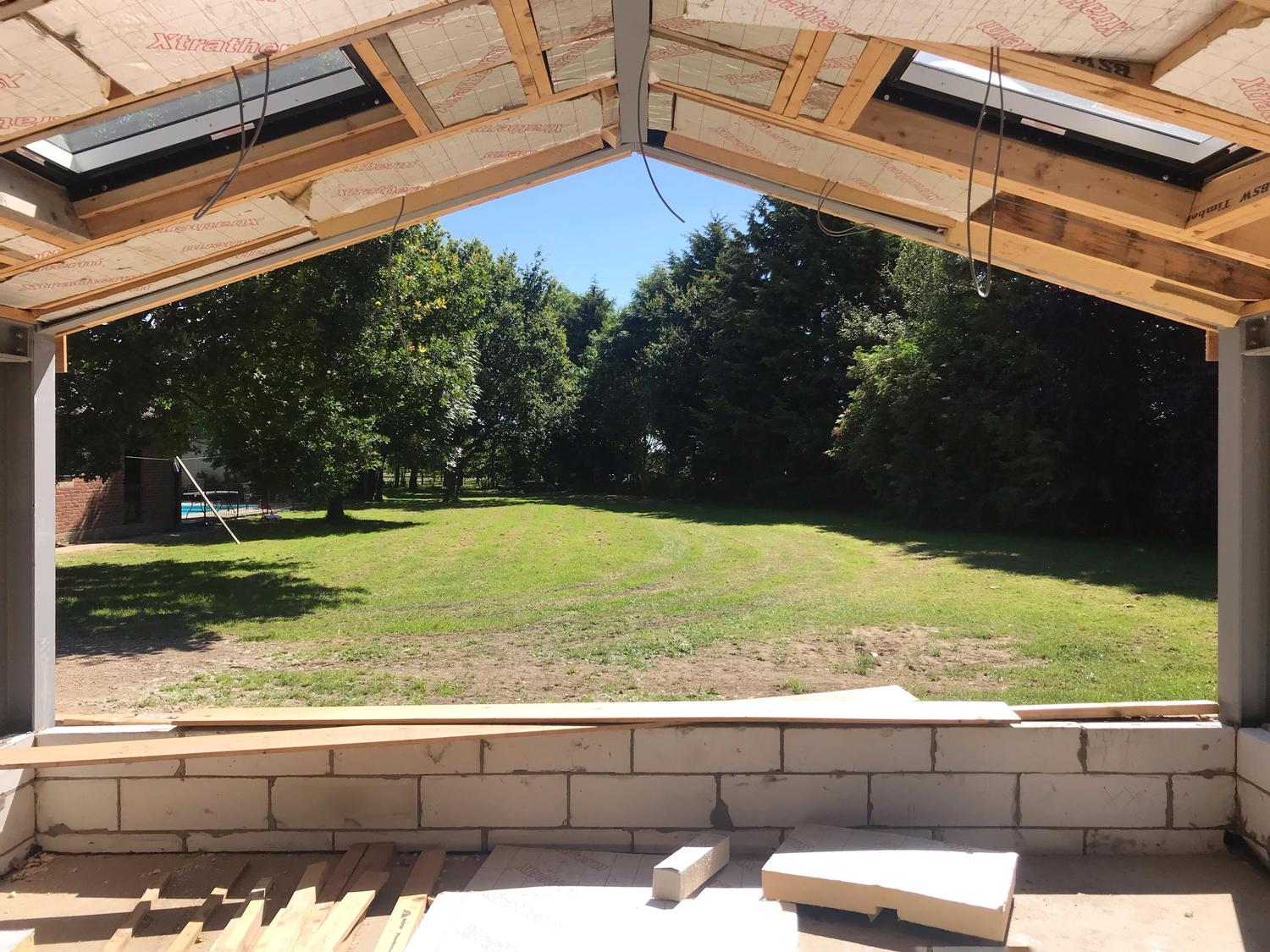Church Farm
The 17th Century house at Church Farm almost came to an end in 2018 when a fire all but destroyed the most historic east wing. Shortly afterwards WORKKS. were appointed to oversee and design the extensive repairs and renovation of the house.
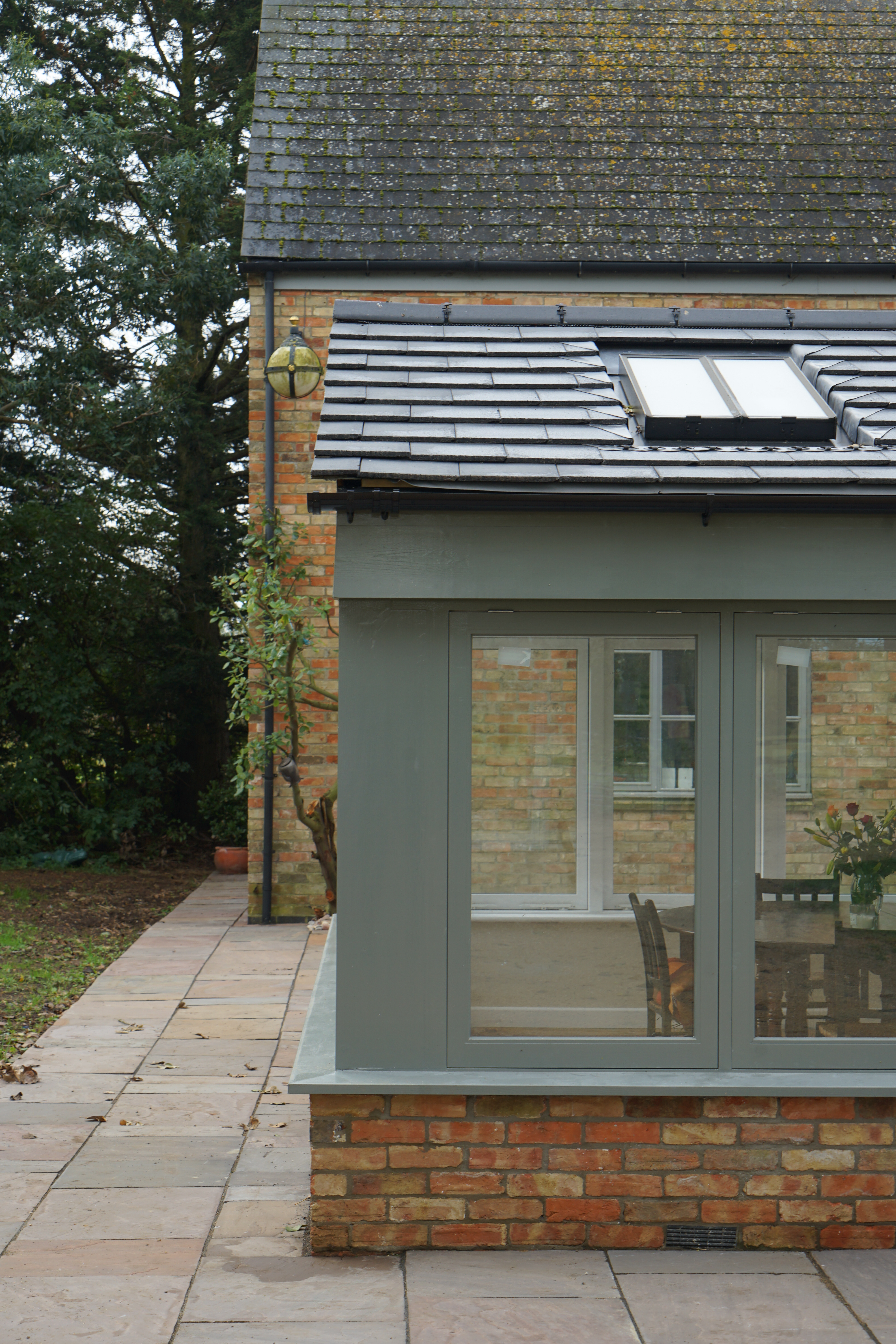
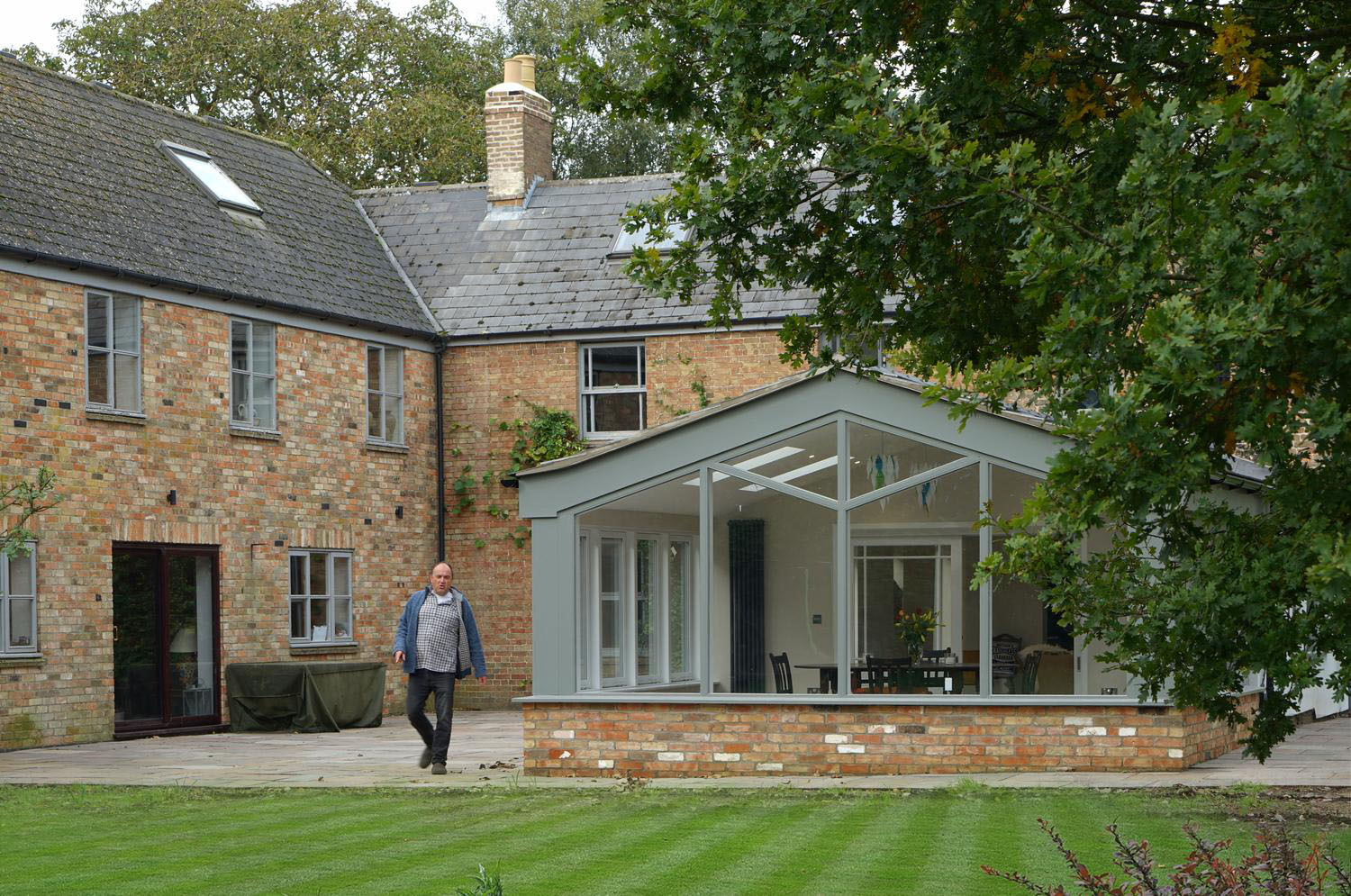
The house has evolved over the last 300 years around a courtyard. The north wing followed a hundred or so years after the east wing, and then the west wing was constructed relatively recently in 1998. The west wing was built by the family who also oversaw the recent fire (it should be on the record that this happened while the parents were not at home). The west wing served the young family well as a large, open and double height space, but since the children had left home and started their own families, this space has felt a little large when the hoards aren’t in residence. The fire represented an opportunity to remodel the smaller scale east wing for the evolving family.
![]()
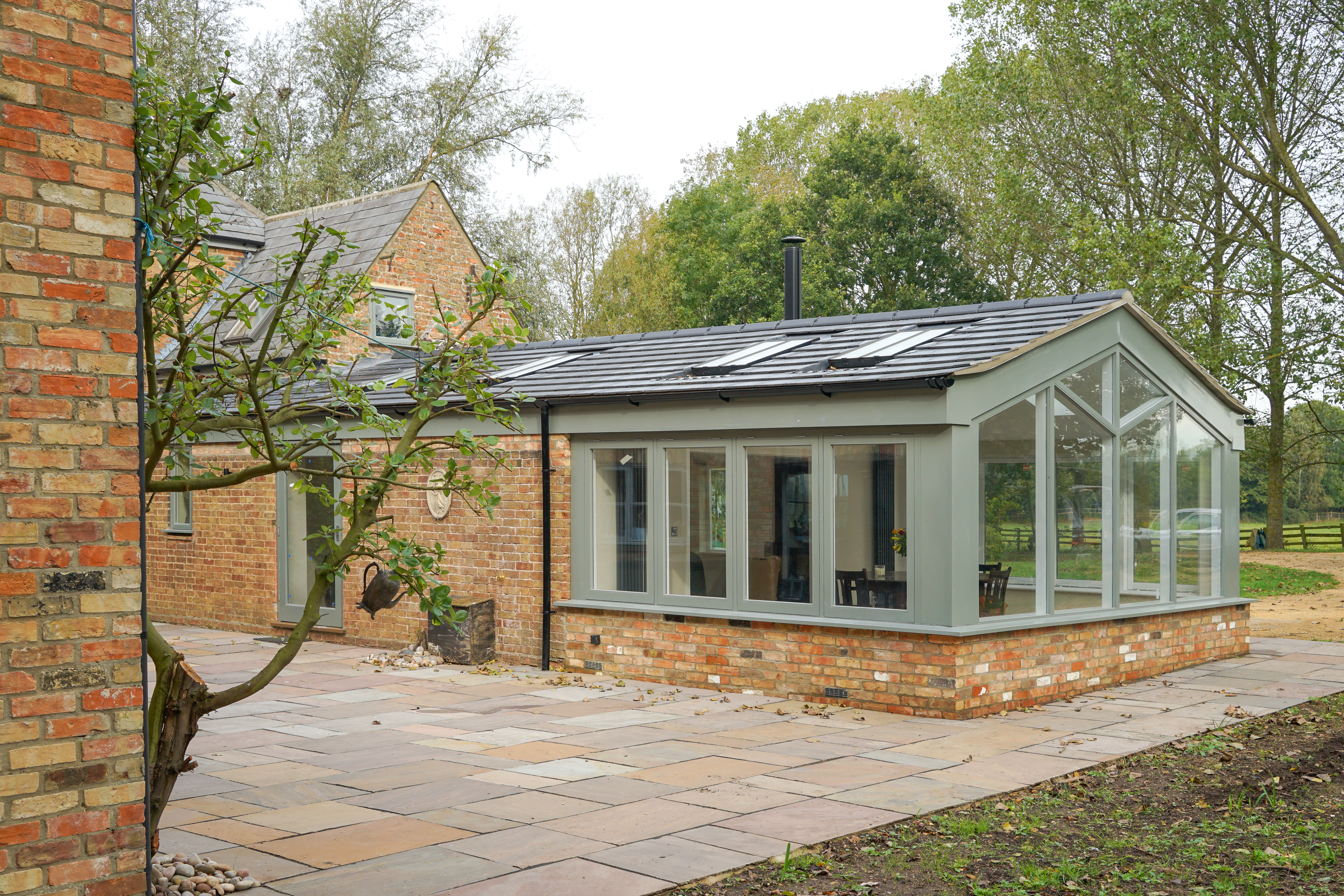
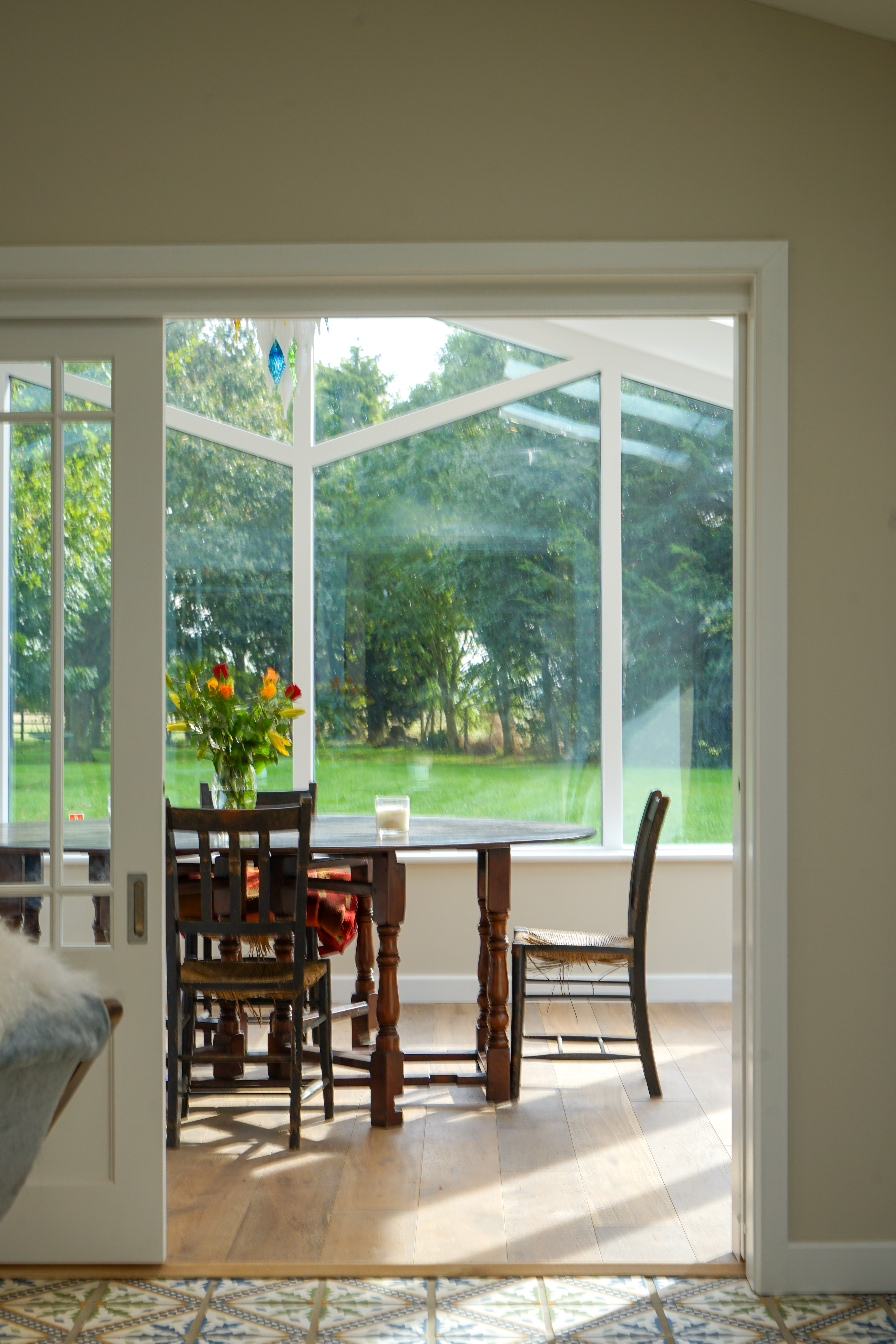
The west wing will continue to serve the family well when children and grandchildren are home for holidays and important family dates. While the east wing will cater for the everyday of the grandparents. What was left of the east wing was refurbished to become a boot room, and downstairs WC with a washing station for the dogs. A large utility room and pantry connects through a hidden door to a new modern kitchen, with a display area for the owners glass collection. A large new sitting and living areas fills out the rest of the original plan, with new glazed doors onto the sunny courtyard, new windows looking out to the paddocks to the east. The scheme grew to include a glazed orangery and dining room, bringing house amounts of sunlight into the original building, and uninterrupted views out too the garden and fields beyond.
![]()
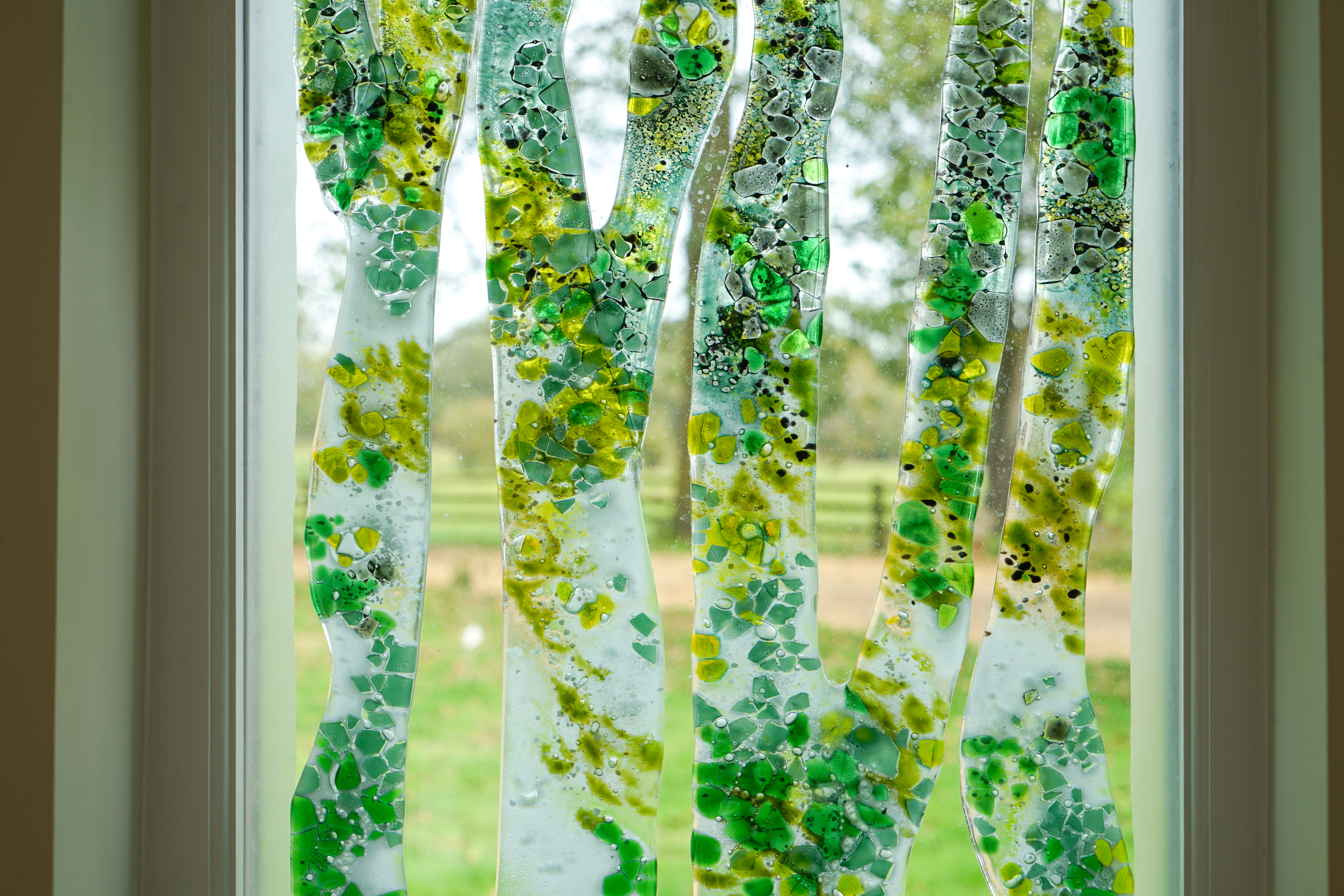
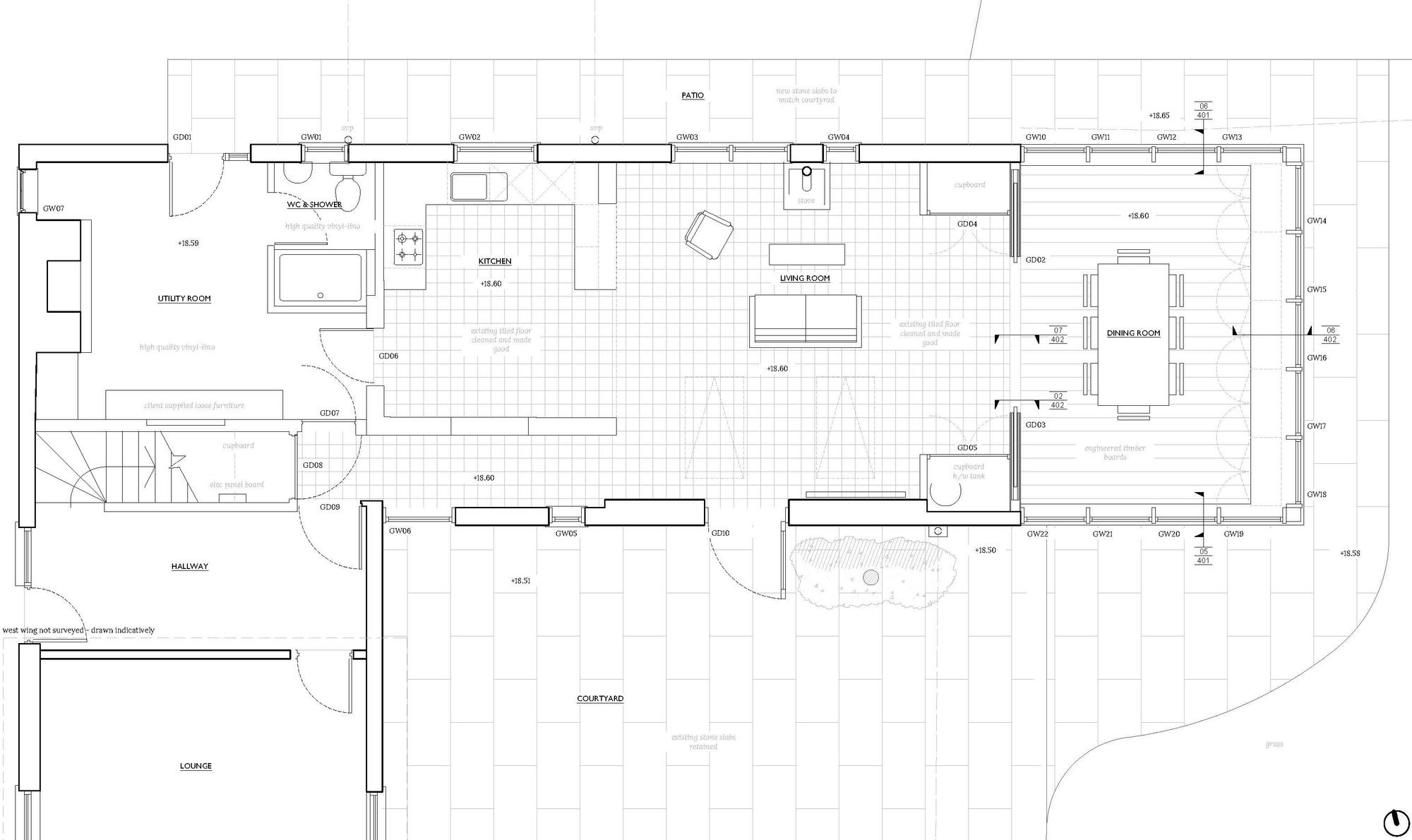
For any house as old as this, it has had to adapt to serve the lifestyles of those who live there over the many years. We are not saying we should all wait for a near-catastrophic fire, but we should be willing to look at how we can improve or adapt where we love to live, rather than feeling we need to move.
Status: completed 2019
Client: Private
Location: Chatteris, Cambridgeshire
Contractor: Perce Baxter
Structural Engineer: Gawn Associates
Building Inspector: Owl Build Control Services
Status: completed 2019
Client: Private
Location: Chatteris, Cambridgeshire
Contractor: Perce Baxter
Structural Engineer: Gawn Associates
Building Inspector: Owl Build Control Services
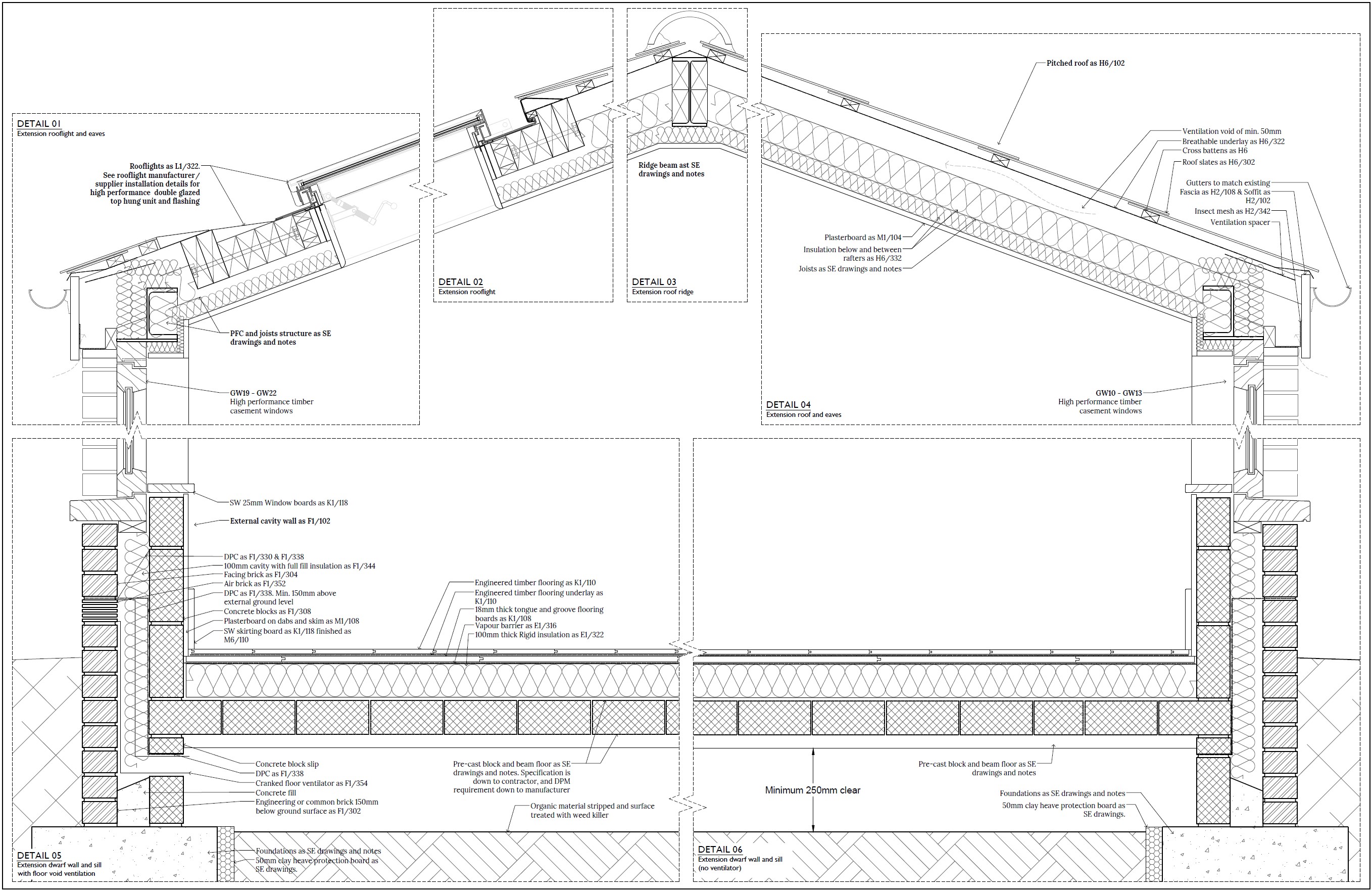
Project Development.
