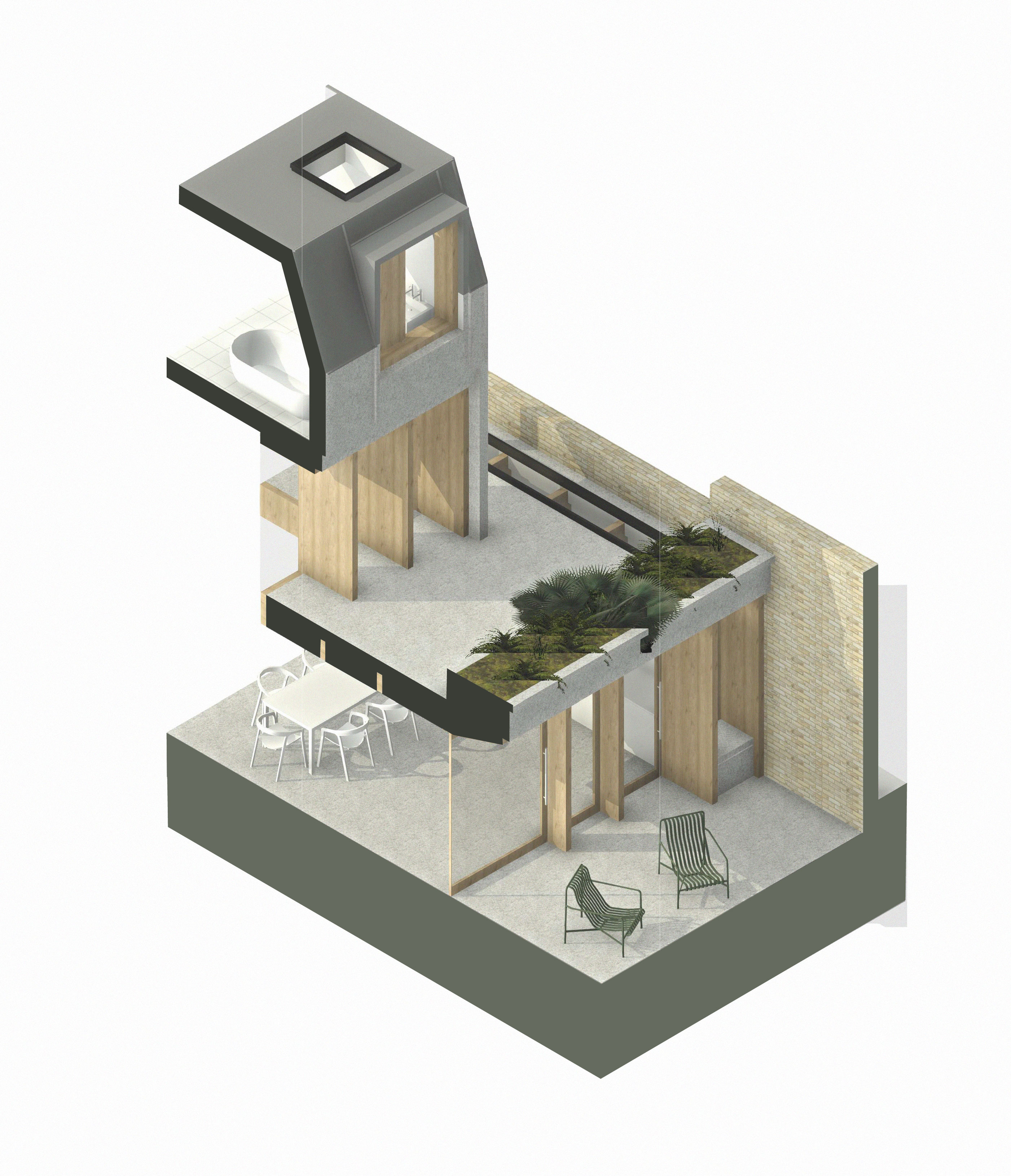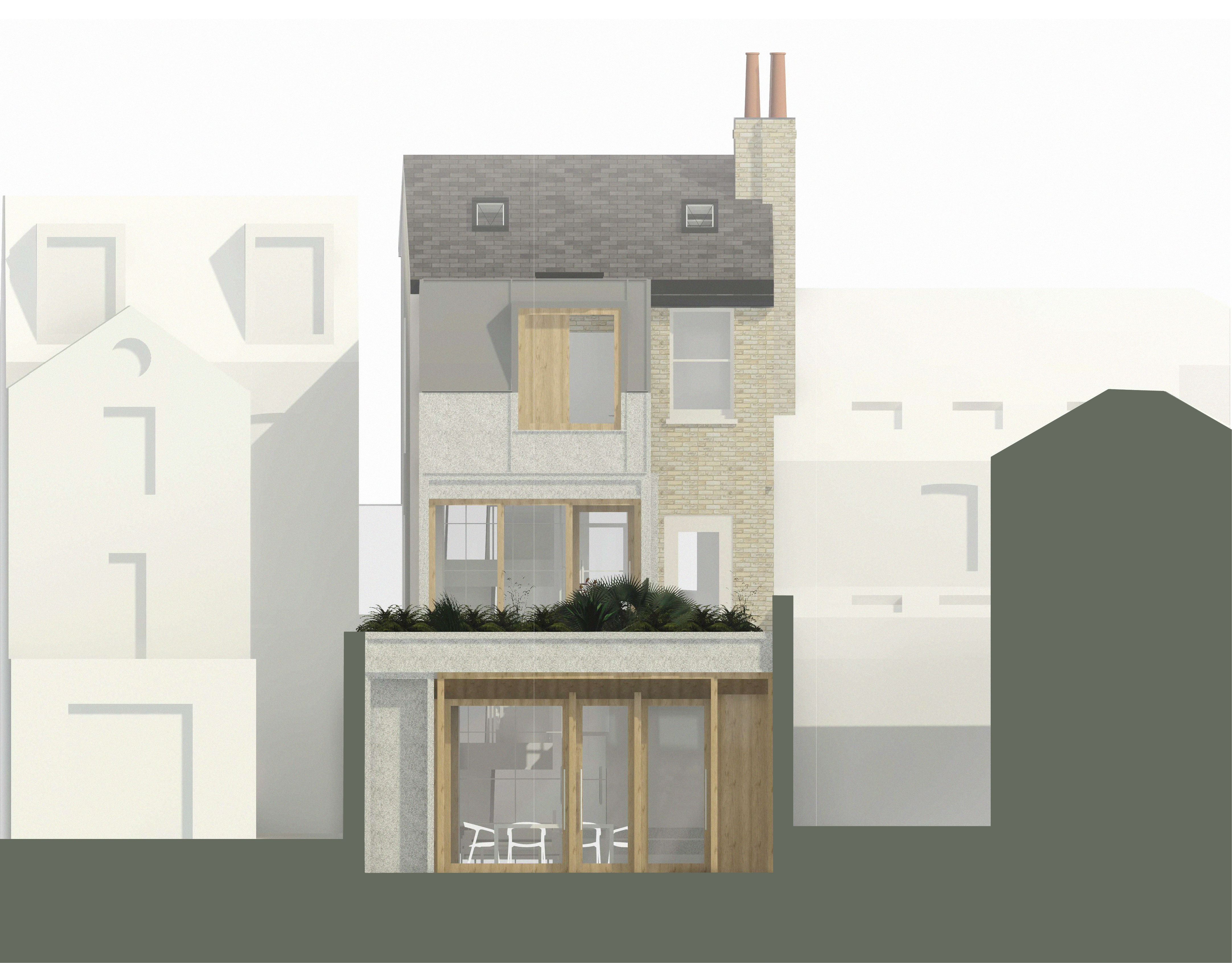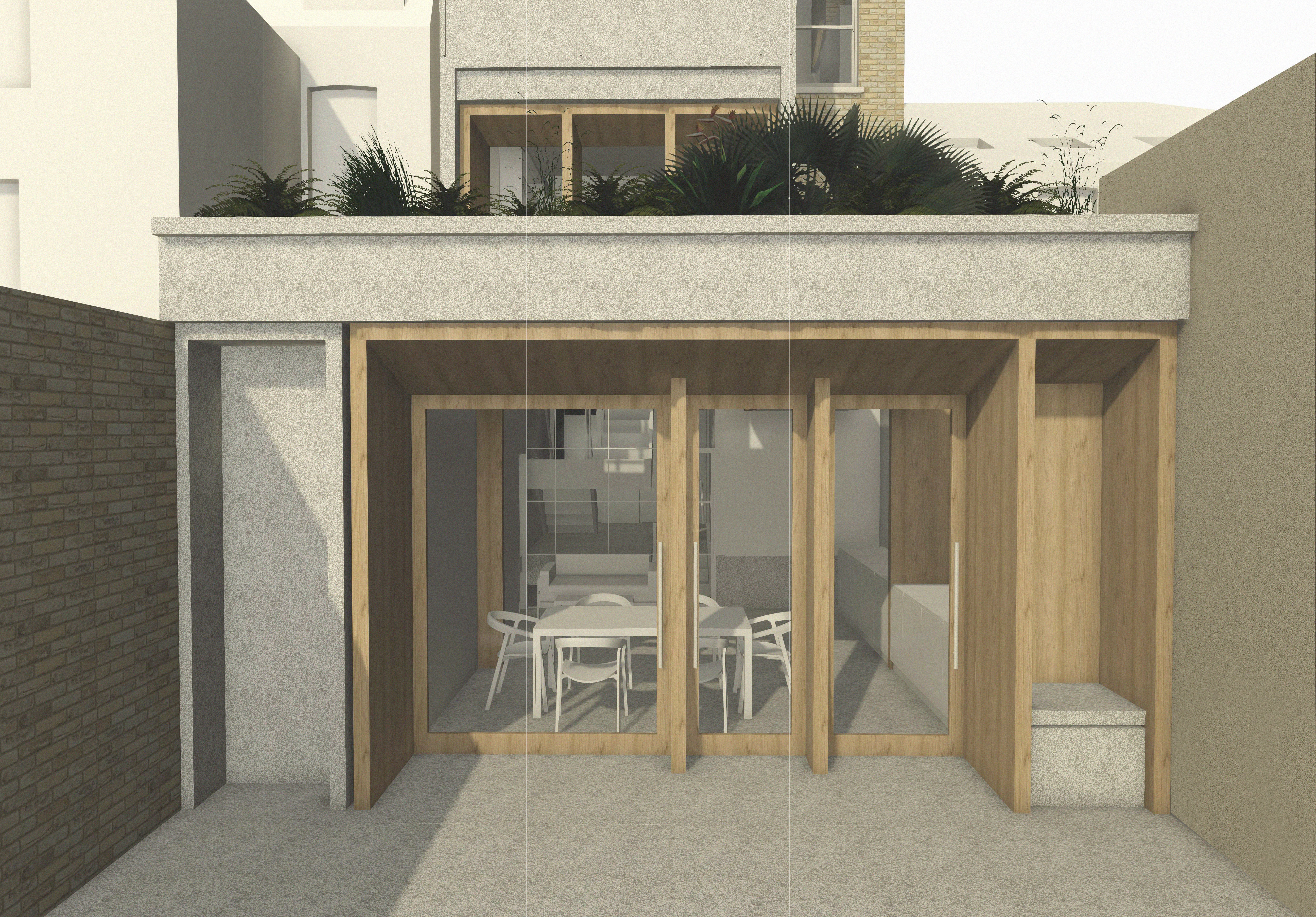Timber Retrofit
Timber House is a low energy extension and retrofit of a Victorian town house in Balham.
Constructed with a low carbon glulmainted timber frame and clad in stone rather traditional masonary construction, the project which is currently at planning, targets EnerPhit energy standards.
The rear of the house which faces due south lead to a design that created a series of deep timber reveals and overhangs in order to reduce solar gain on new glazed openings.



Status: in progress 2021
Client: Private
Location: Wandsworth, London
Structural Engineer: Morph Structures
MEP Consultant: Harley Haddow
Sustainability & Energy Consultant: Harley Haddow
