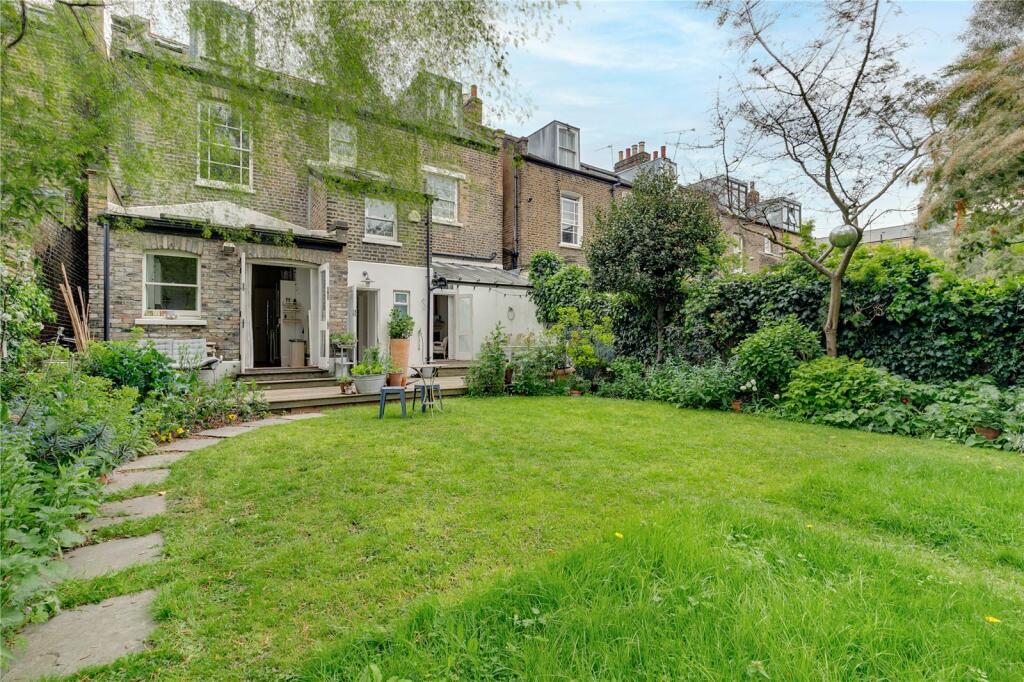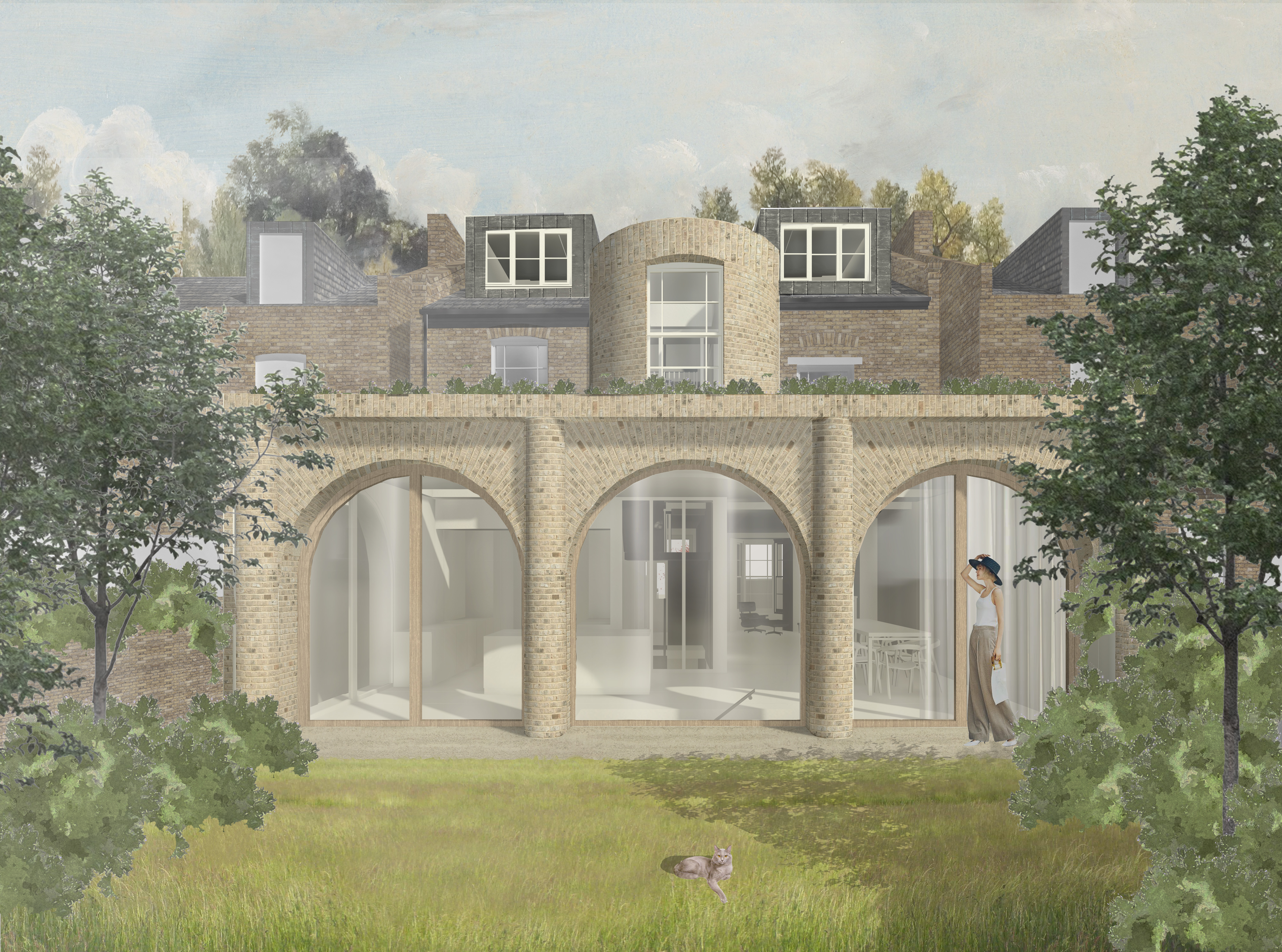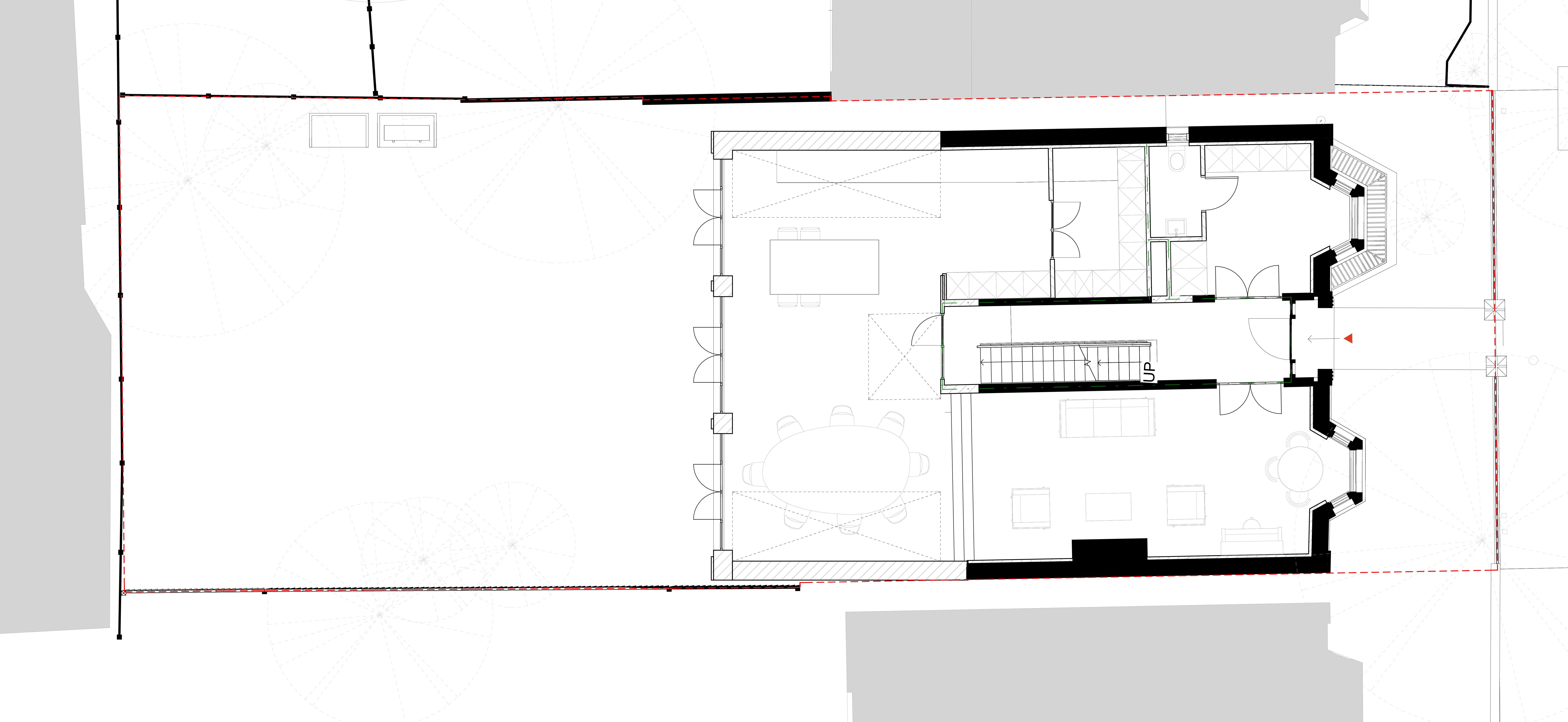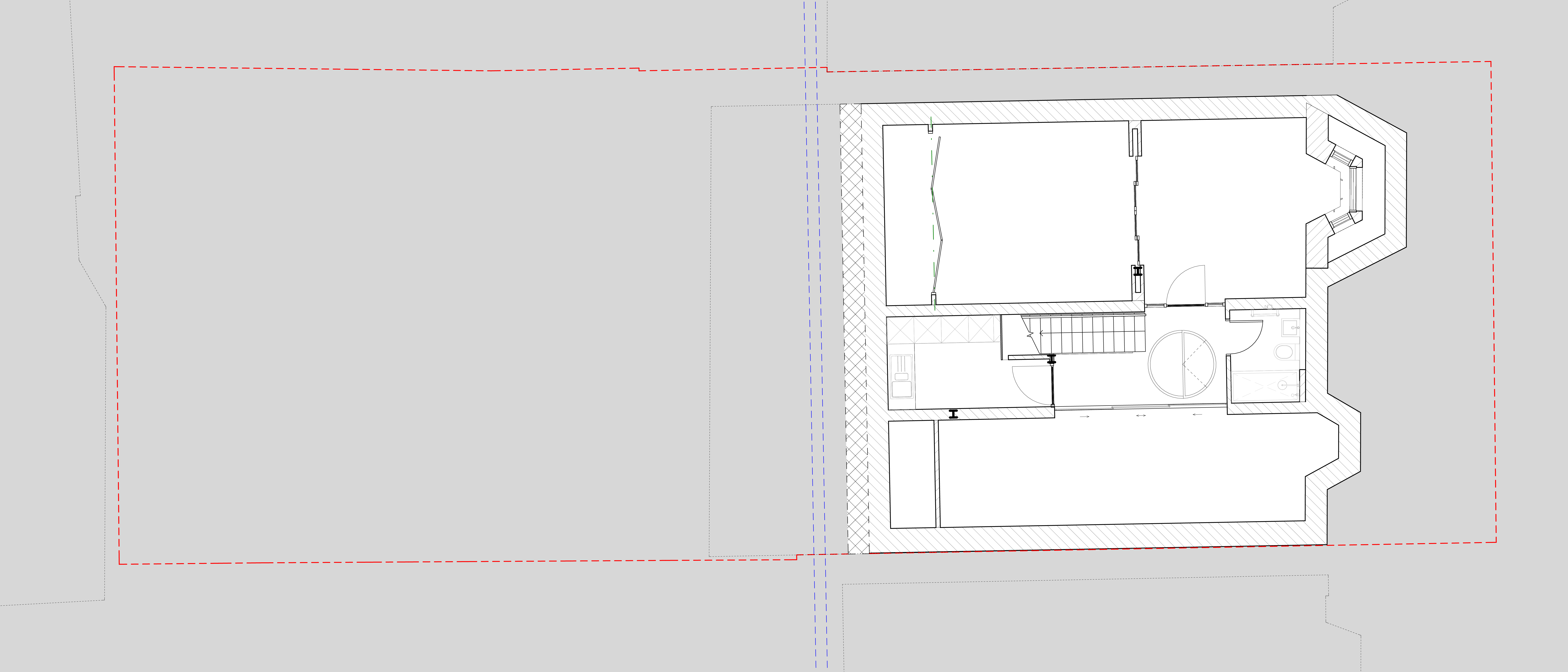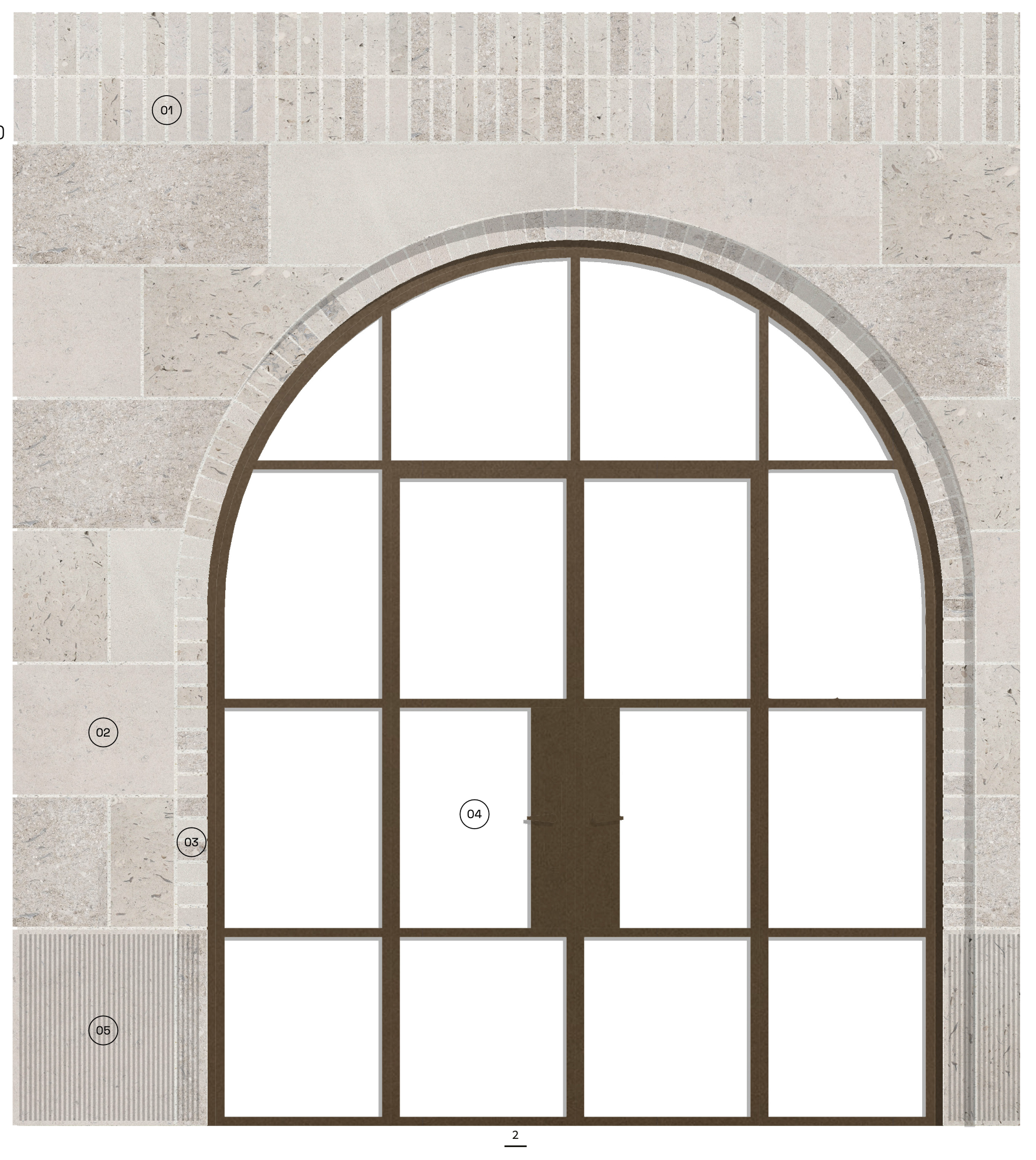Victorian Villa
Sustainable retrofit and sensitive extensionsThis project reimagines a detached Victorian villa near London Fields as a sustainable and healthy home for a growing family. The design focuses on dramatically improving energy performance through high levels of insulation, airtightness, and the use of natural, breathable materials that support comfort and wellbeing. Alongside the retrofit, the house is expanded to create a more generous and flexible living environment. The main roof is extended to provide additional space, while a new rear ground-floor extension opens the interiors to the garden through three large glazed arches set within structural stone openings. A full basement level adds further family accommodation, including rooms for work, play, and storage. Our approach balances the character of the Victorian fabric with contemporary design, creating a home that is both resilient and refined. The result is a robust and sustainable family house, designed to meet the demands of modern living while respecting its historic context.
Status: on site
Client: Private
Contractor: Lewis Projects
Structural Engineer: Harley Haddow
Services Engineer: Harley Haddow
Interior Designer: Studio HEM
Planning Consultant: Hatton Planning
Visual Artist: Ness Studio
Cost Consultant: Boye London

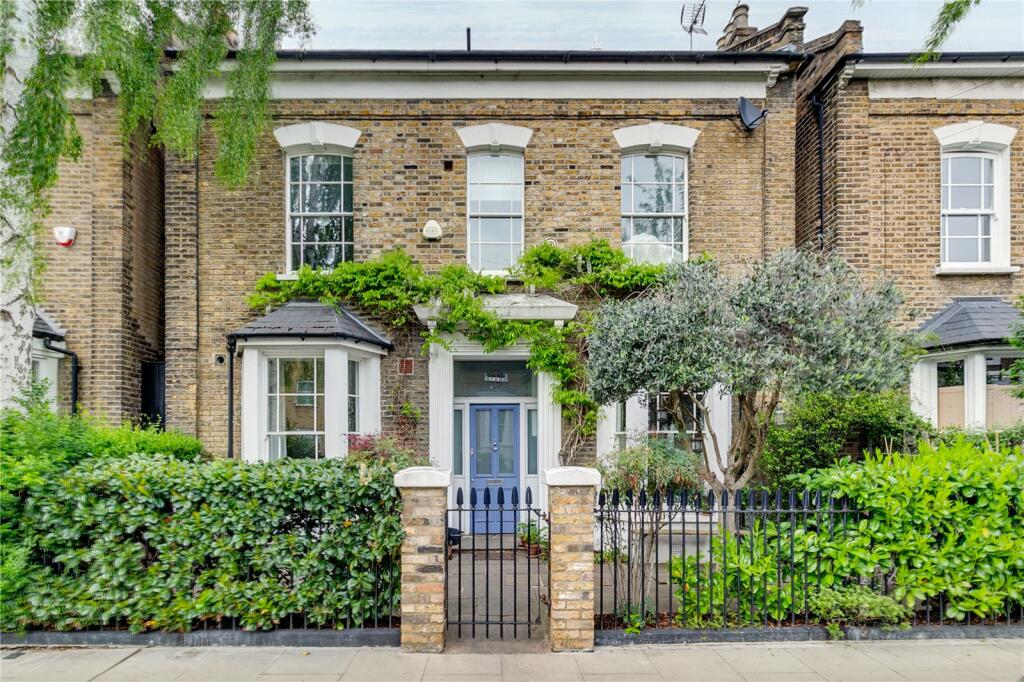
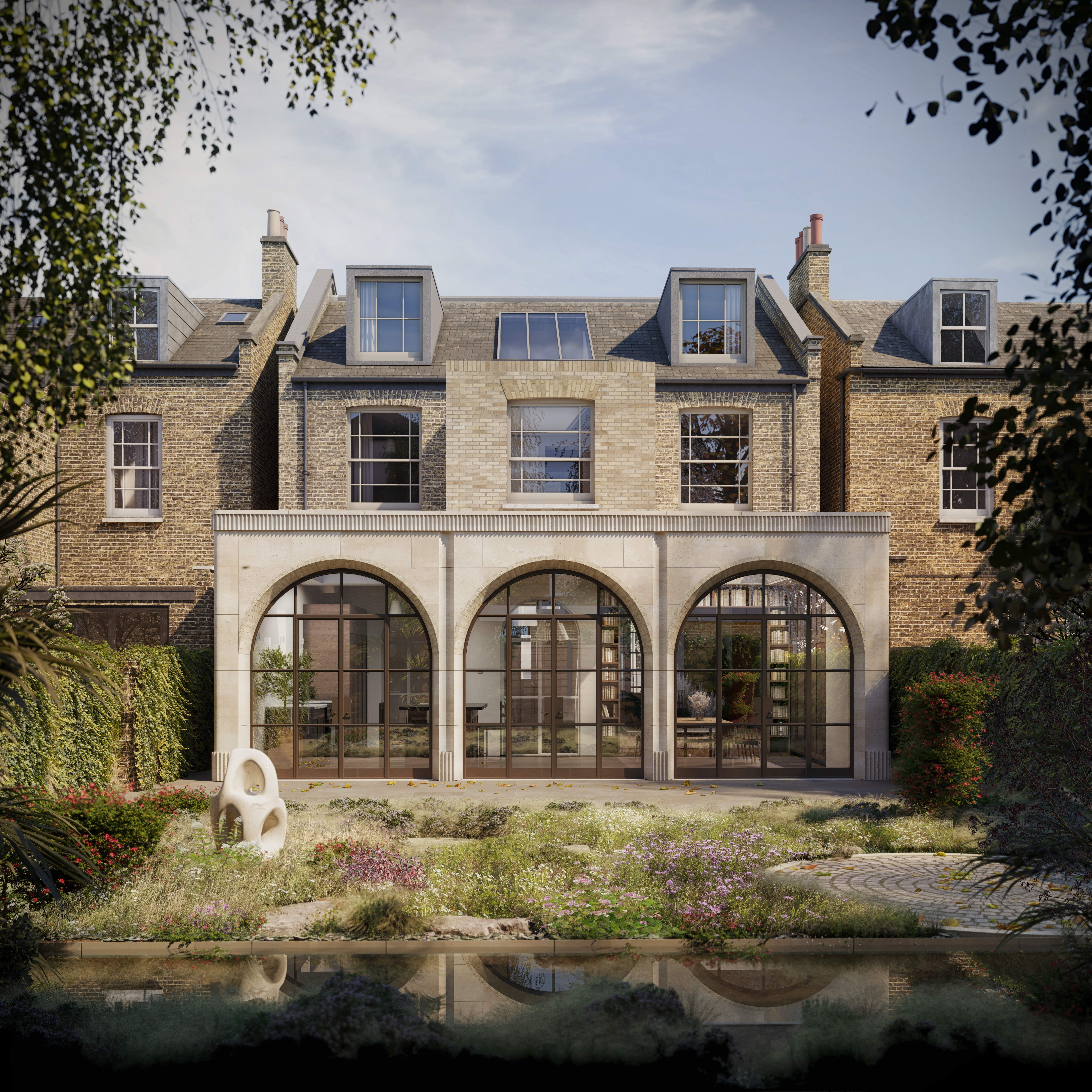
Located in a conservation area, the project required sensitive solutions to structural and fabric challenges in the existing villa. We led a large design team, collaborating closely with the client, interior designer, and structural engineer to deliver a robust, sustainable design that respects context while transforming family living.
![]()
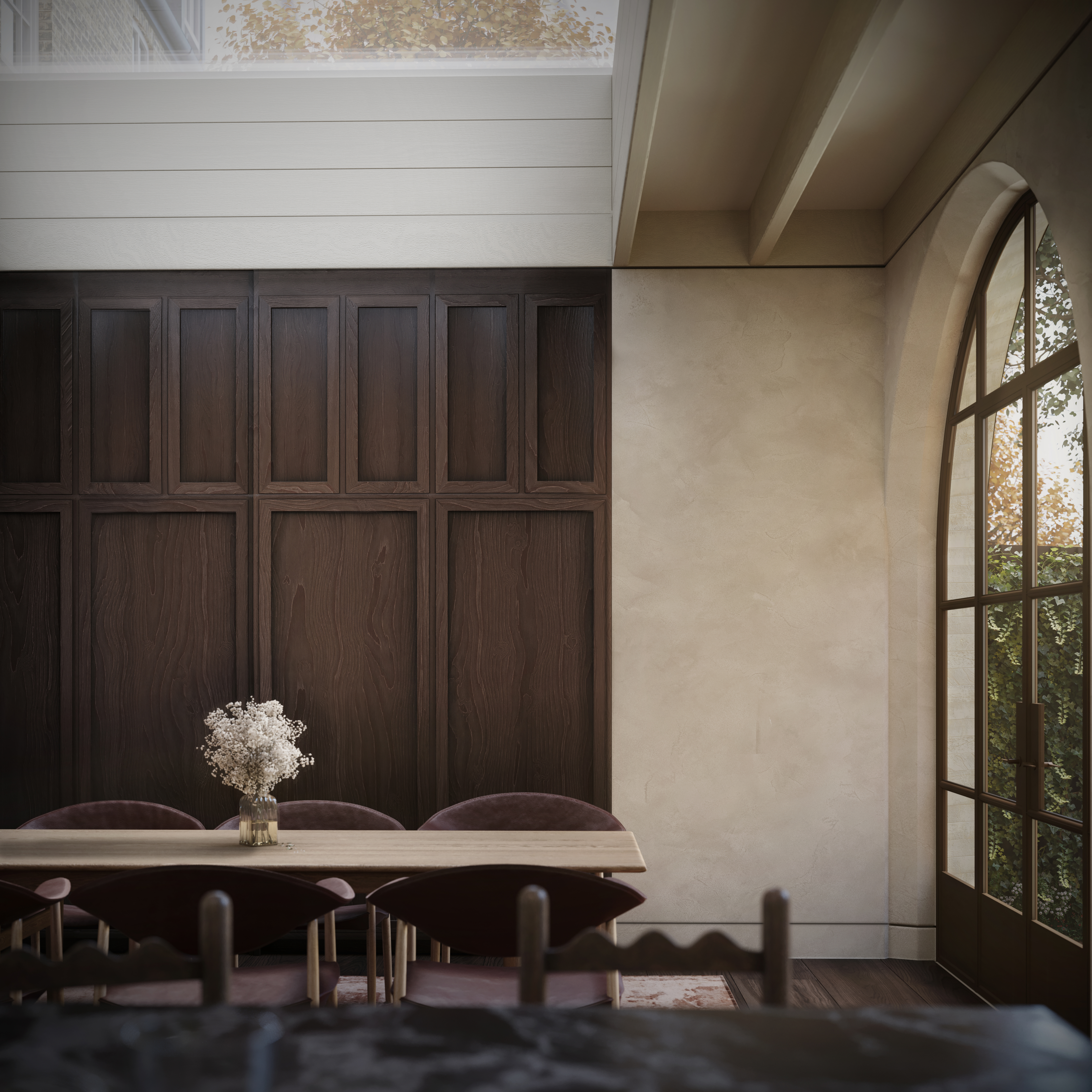

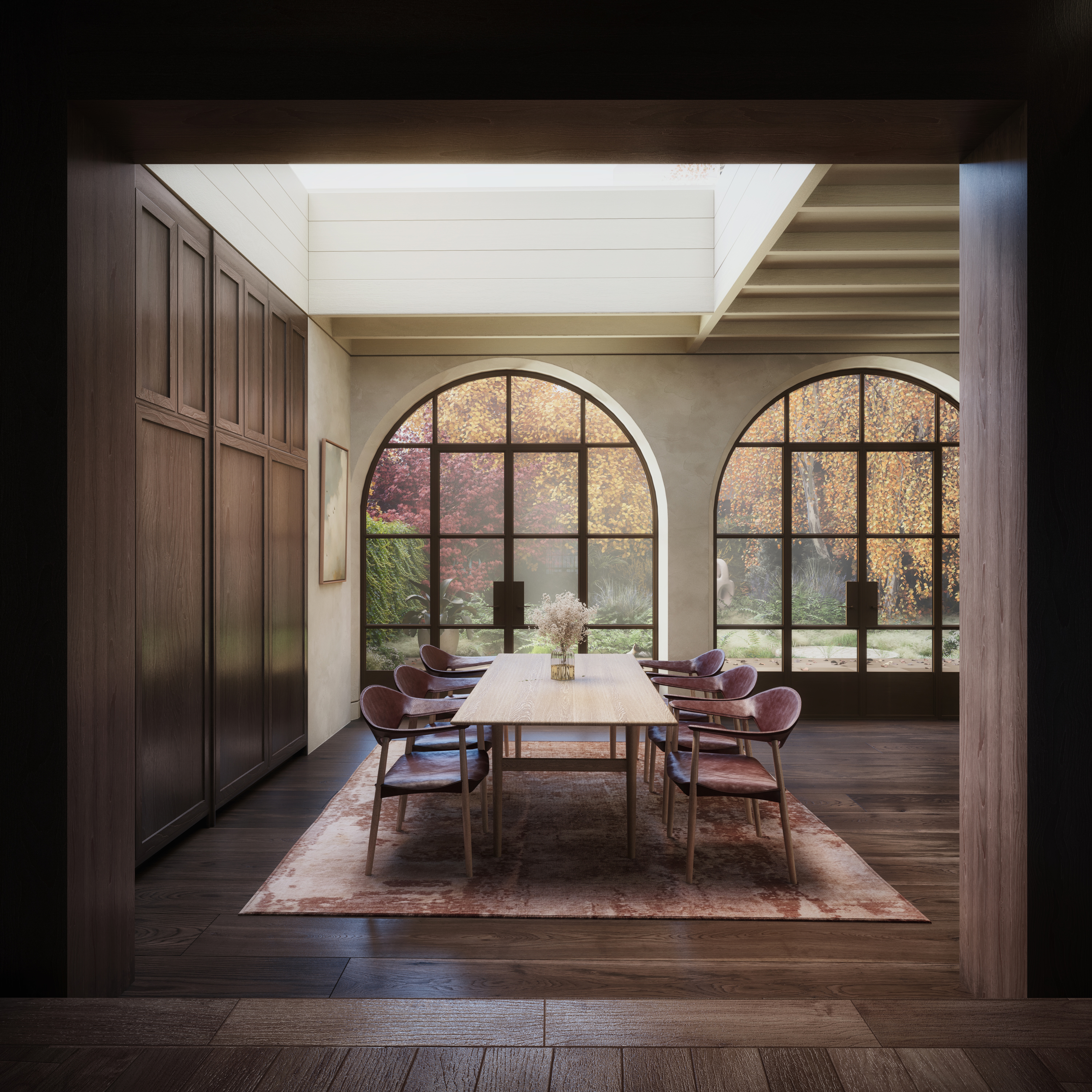
Drawings & Models.
Project Development
