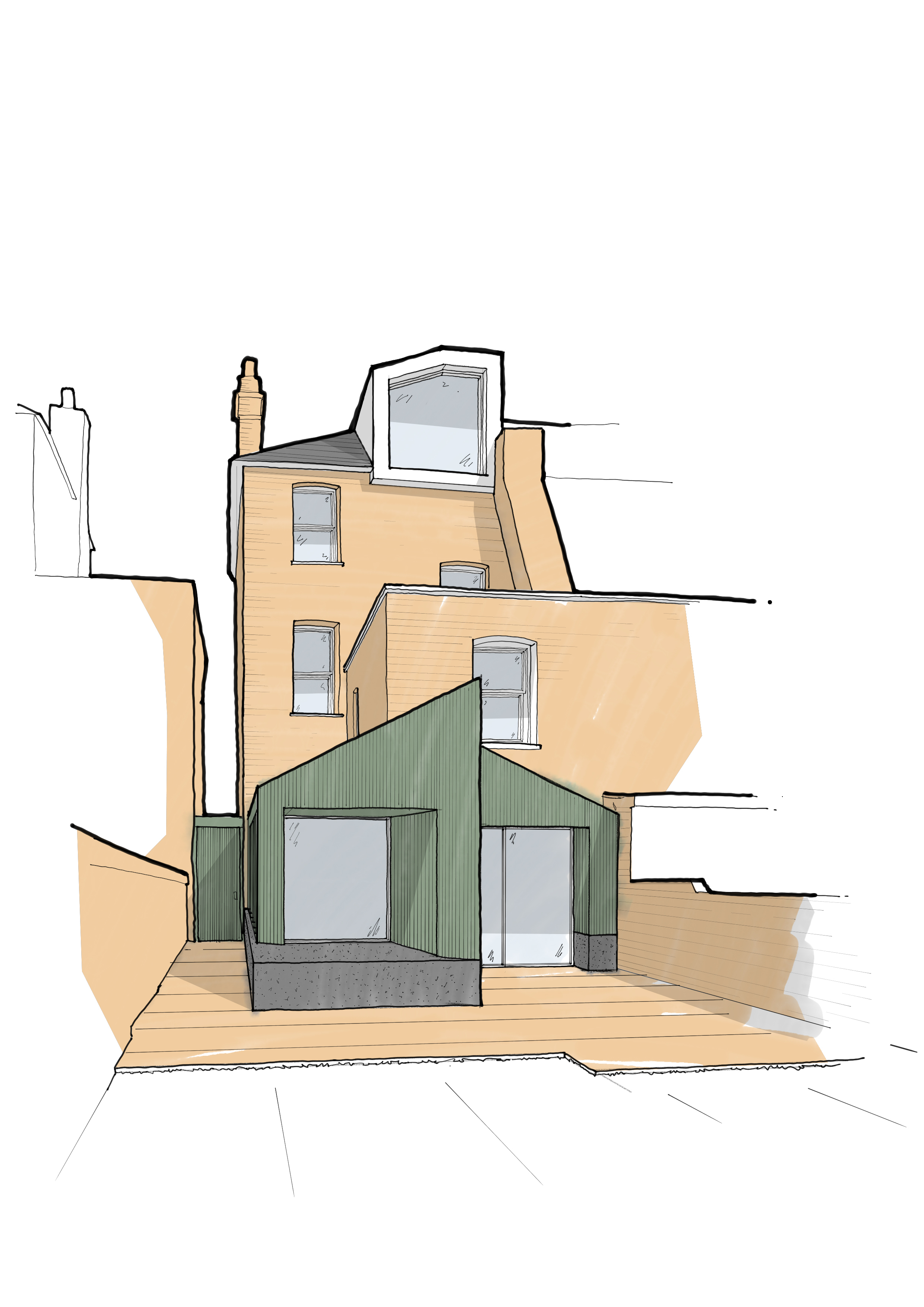St George’s Avenue
The proposals seek to improve the primary living space of the Ground Floor by improving the access and visual connection with the rear garden. The rear extension will provide much-needed space to enlarge the kitchen and provide a dining space. Additional accommodation in the converted loft and basement will create a family home.
The proposals also seeks to dramatically improve the environmental performance of the house and decrease the energy requirements of it. External insulation and a substantially improved roof will improve thermal performance.
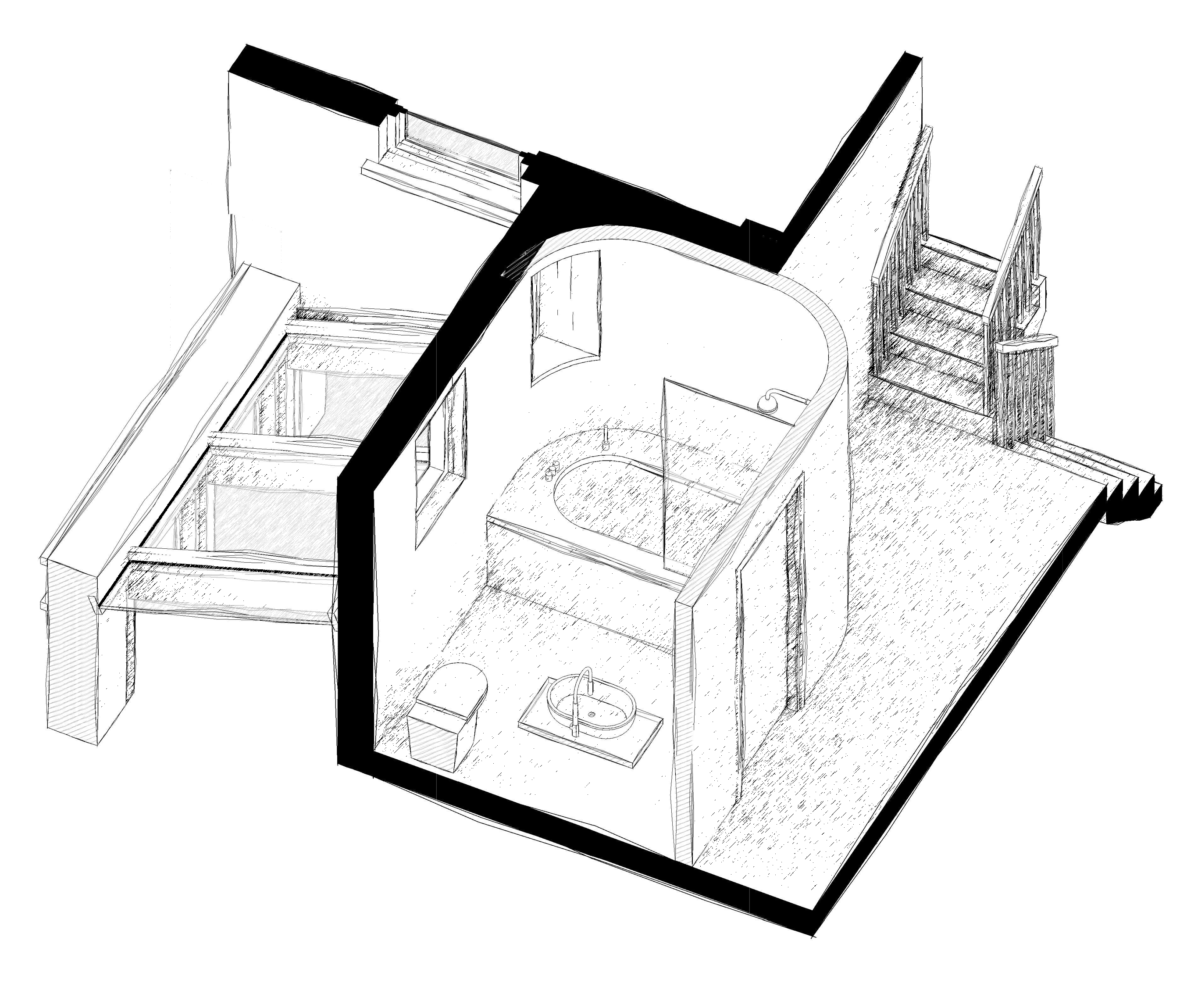

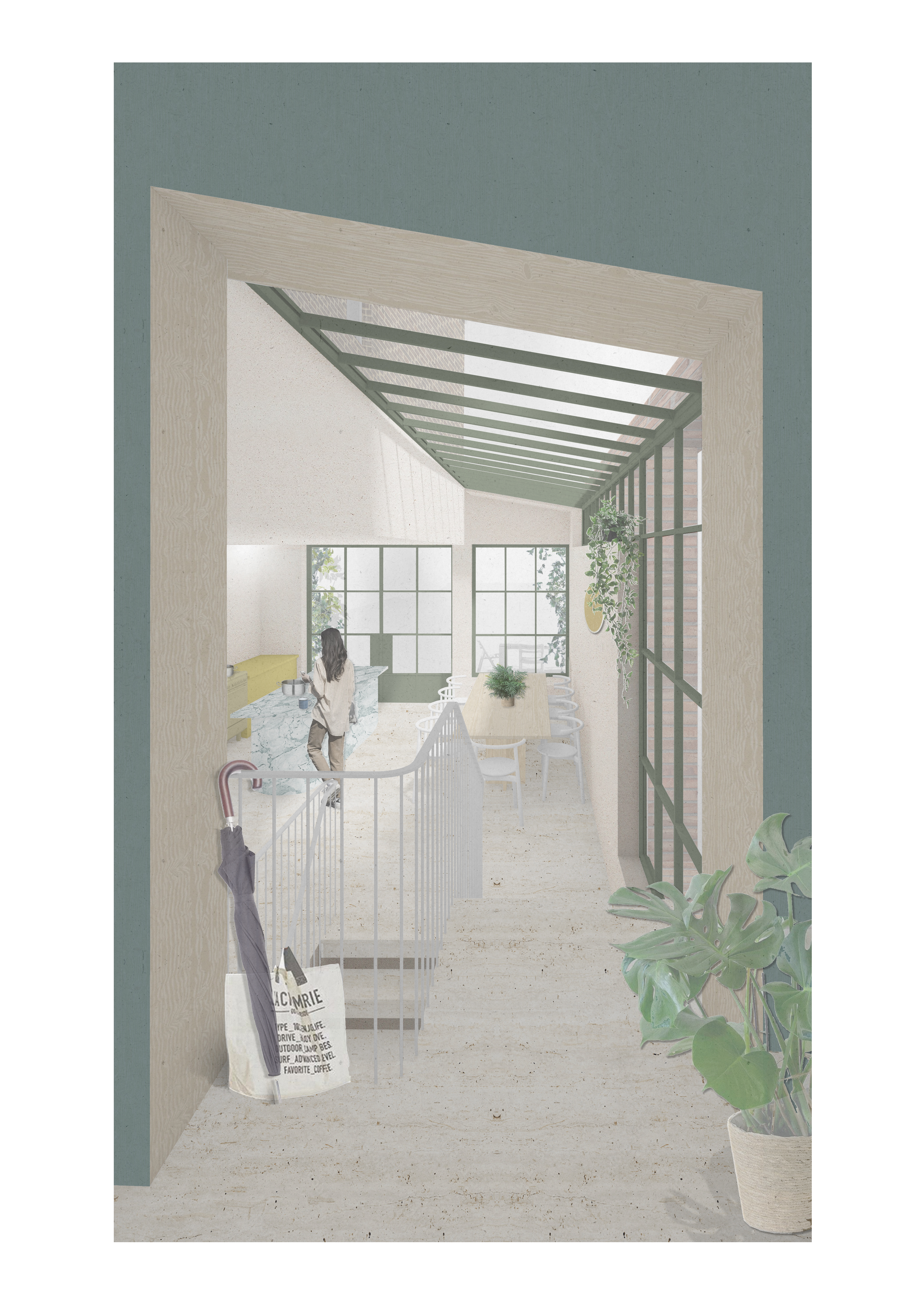
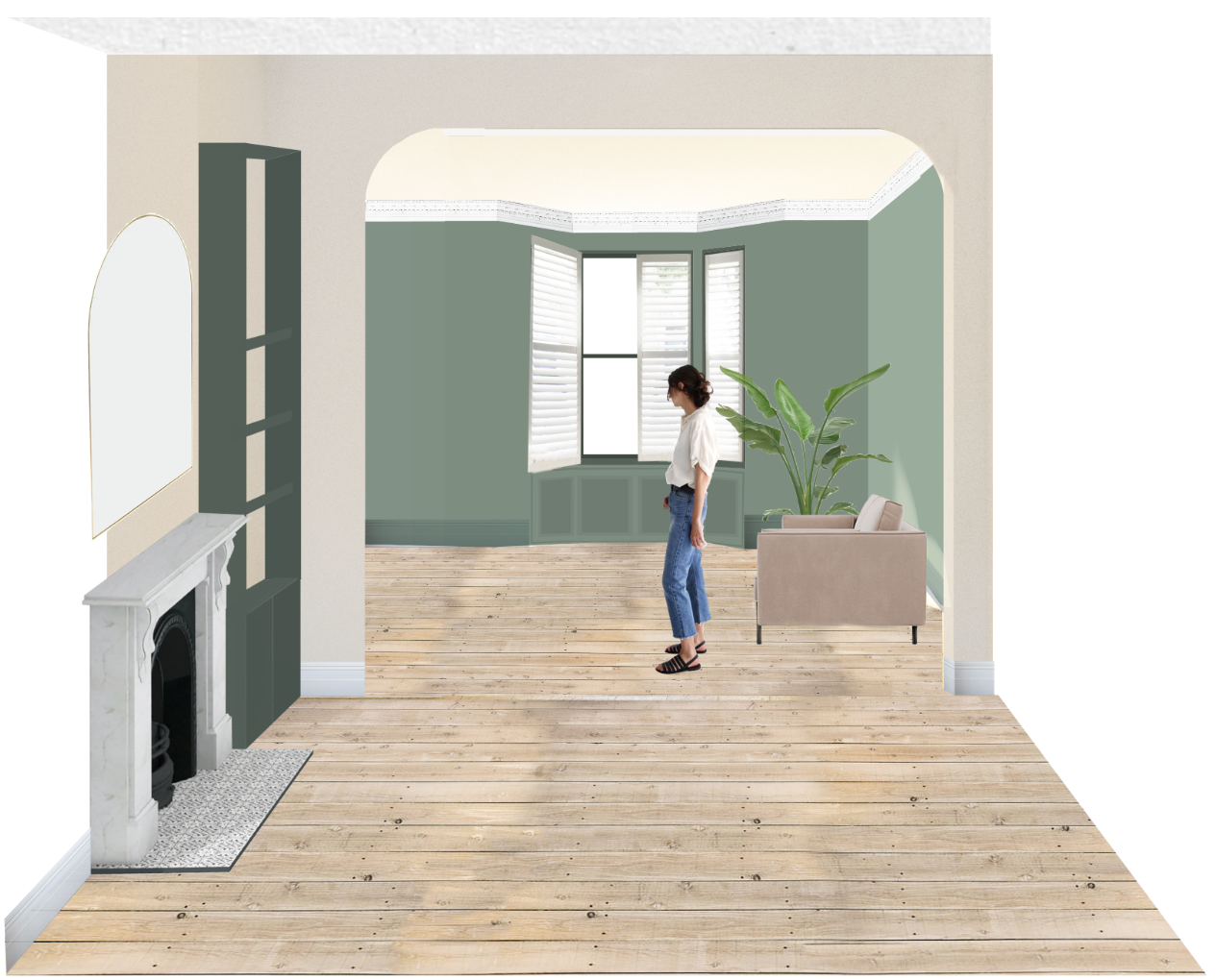
Status: in progress 2022
Client: Private
Location: St George’s Avenue, London
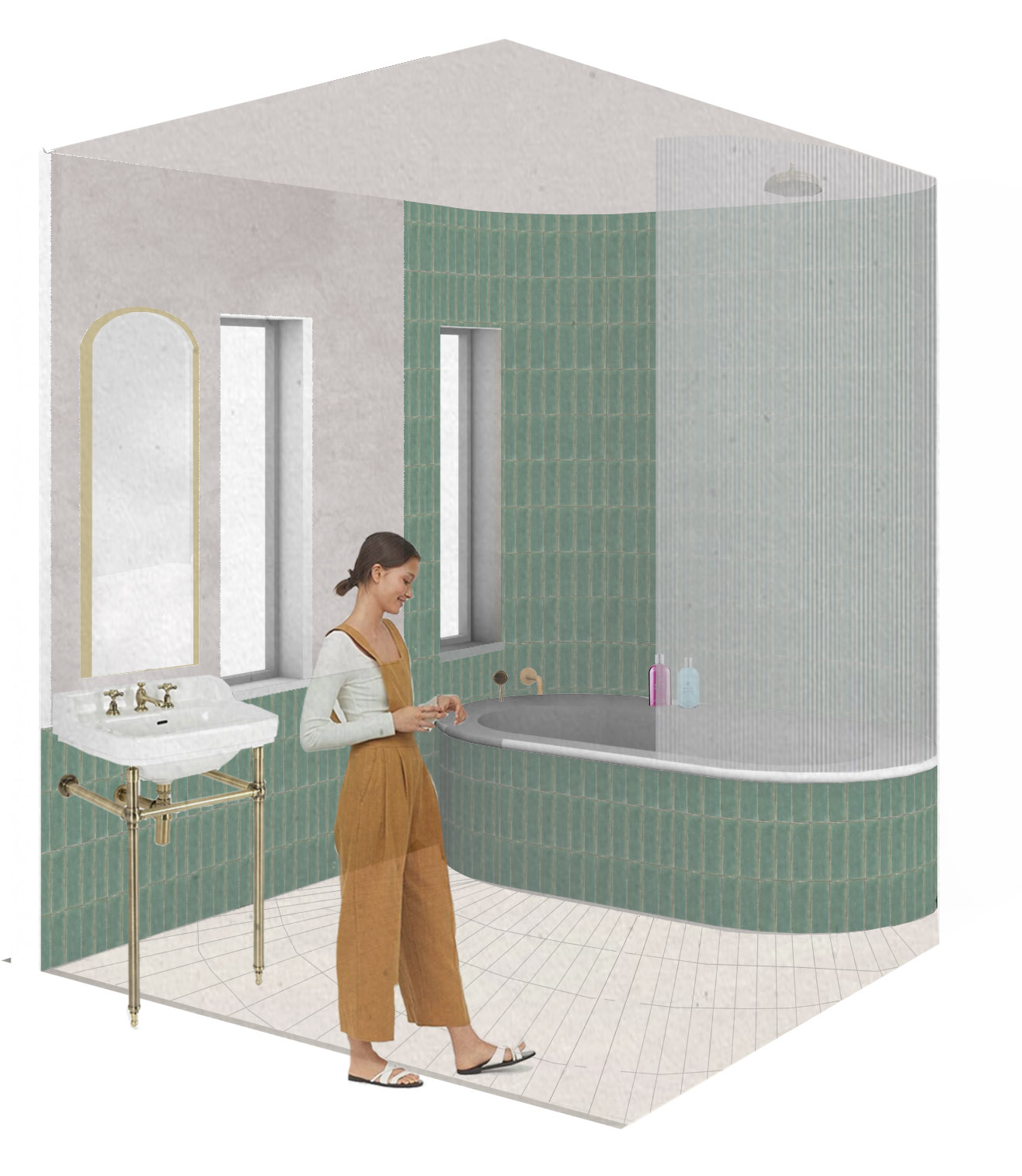

Project Development


