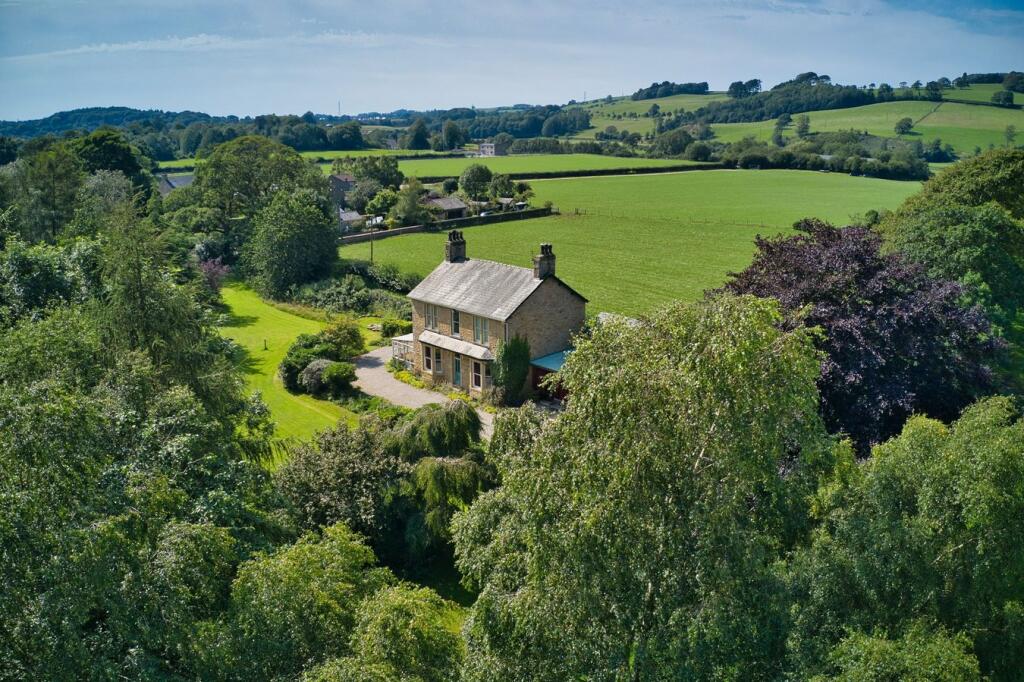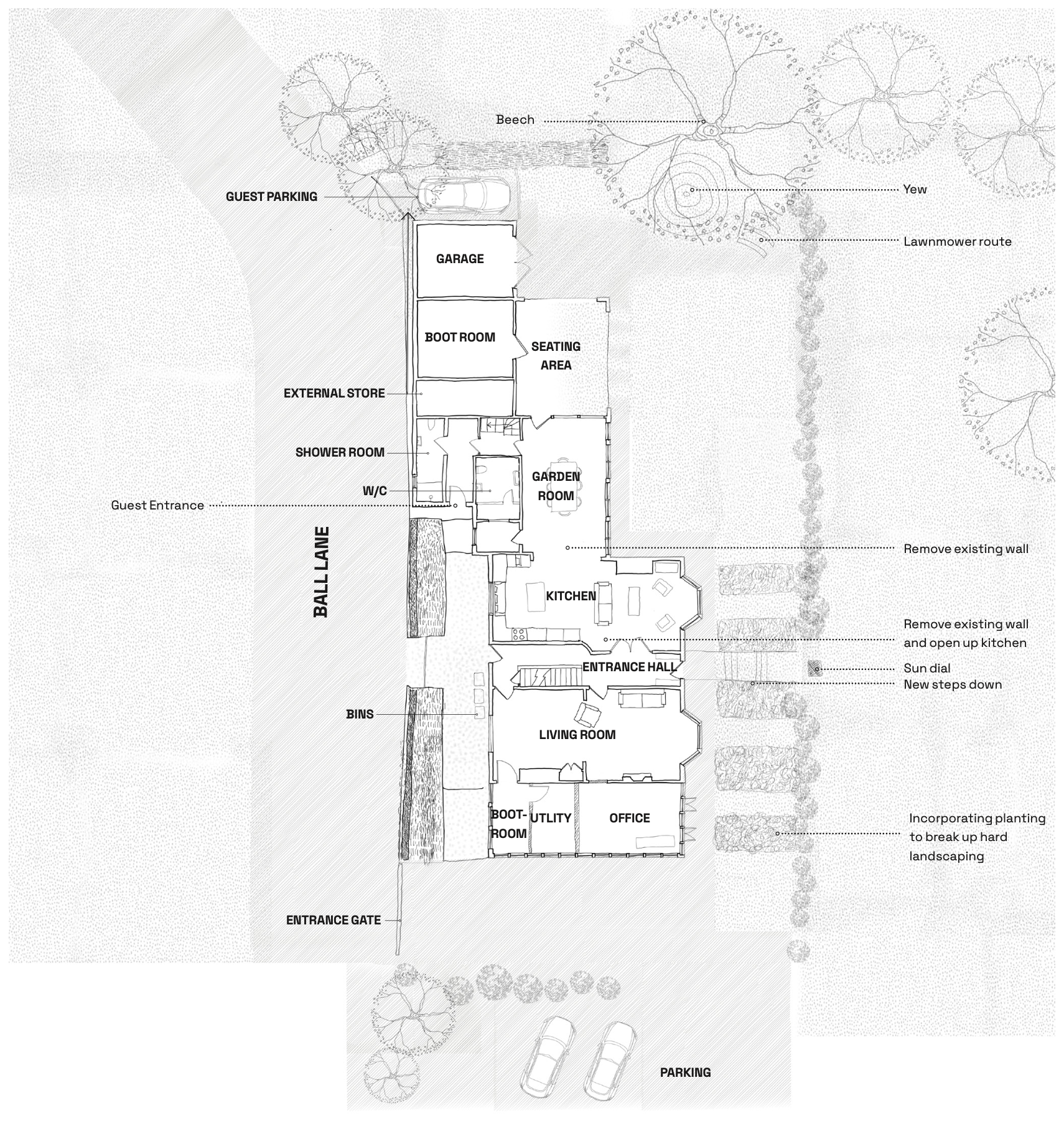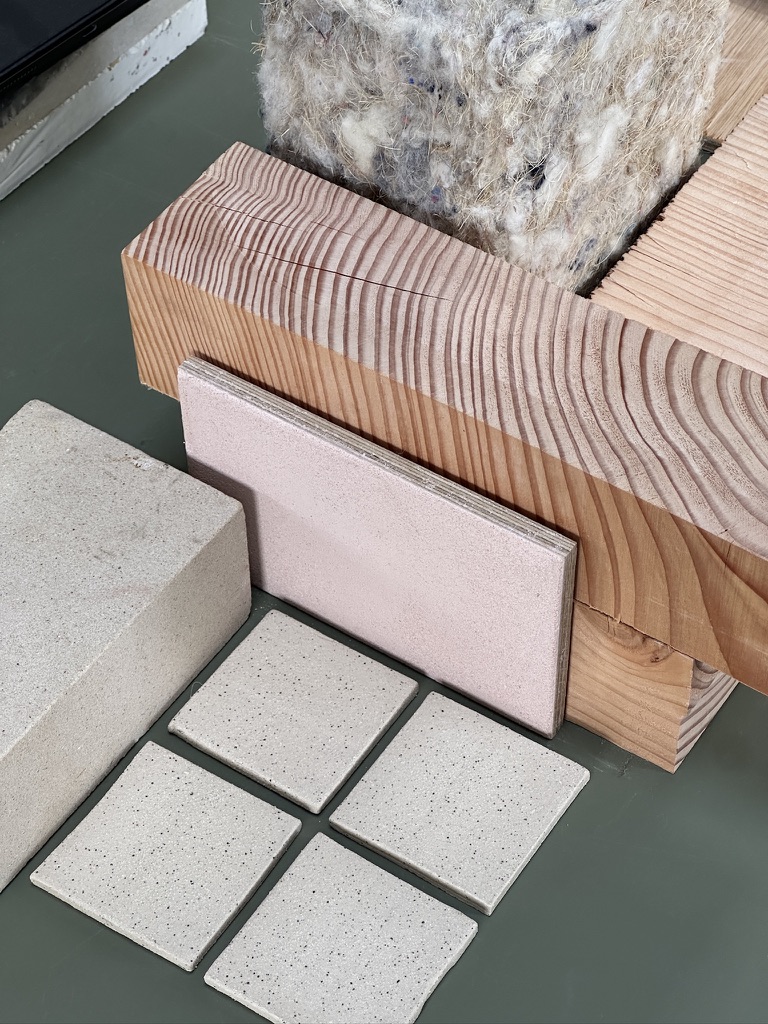Springfield House.
Springfield House is the retrofit and extension of a traditional stone farmhouse in Caton, Lancashire. The project carefully repairs the historic fabric with lime repointing, renewed drainage, and replacement zinc rainwater goods, while introducing sensitive upgrades for modern living. A new en-suite is added to the annexe, internal finishes are refreshed with sustainable materials, and the playroom inglenook is insulated to ensure comfort. Externally, services are extended to the woodshed and vegetable garden, with provision for EV charging and a future outdoor kitchen. The design preserves the building’s rural character while enhancing its performance, resilience, and family use.
Traditional craft and breathable materials underpin the retrofit, from lime mortar repointing to natural insulation and timber finishes. These interventions enhance comfort and energy performance while allowing the building to breathe, ensuring long-term resilience, health, and sustainability without compromising the farmhouse’s distinctive character.
Status: in progress
Client: Private
Location: Caton, Lancashire
Architectural Visuals: Ness Studio

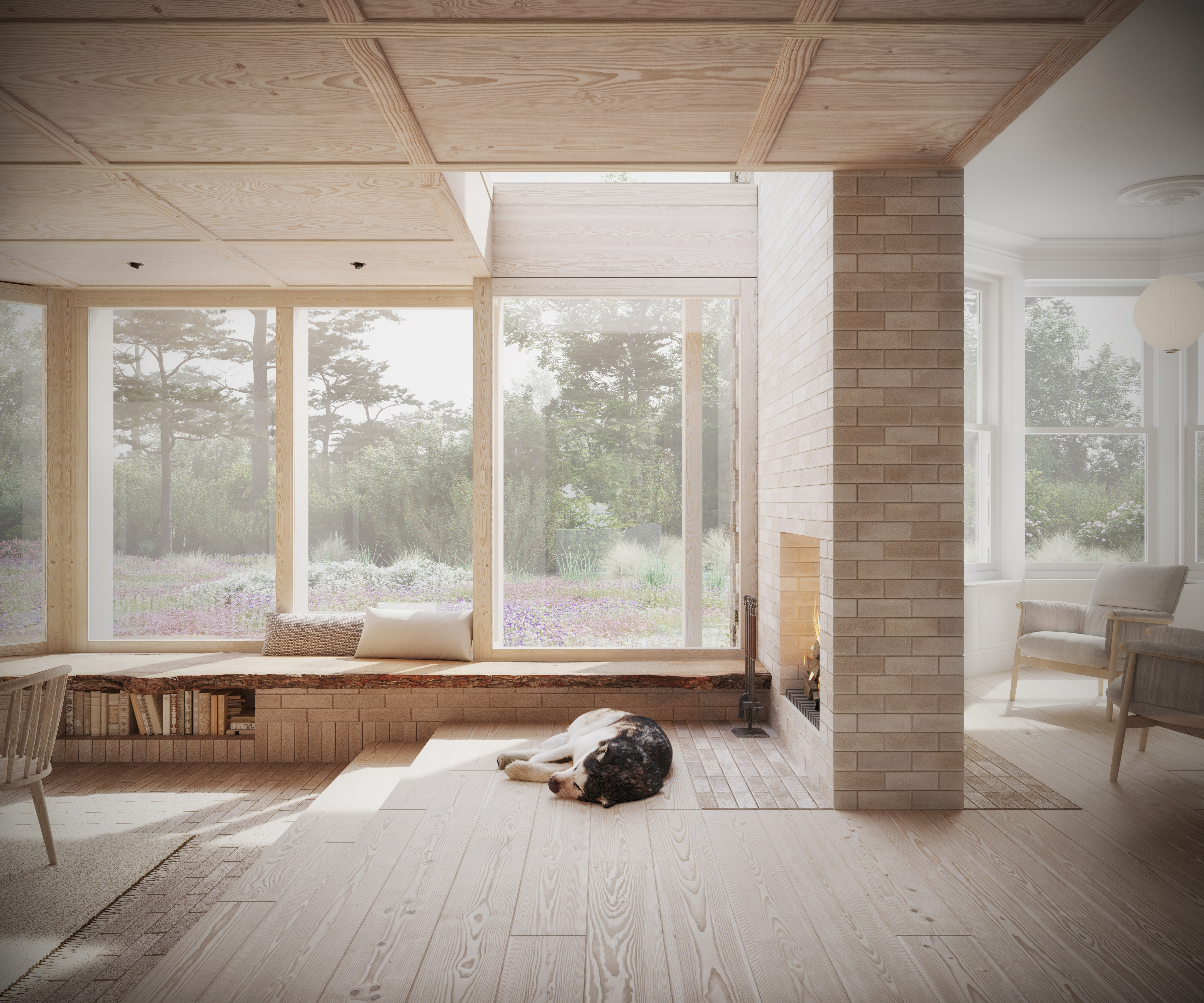
The new extensions are crafted from exposed Douglas fir structure with natural fibre insulation, expressing warmth and tactility. Carefully connected to the farmhouse and barn, they use simple, robust materials to complement the historic fabric while providing light-filled, contemporary spaces that feel rooted in the existing rural setting.

Drawings.
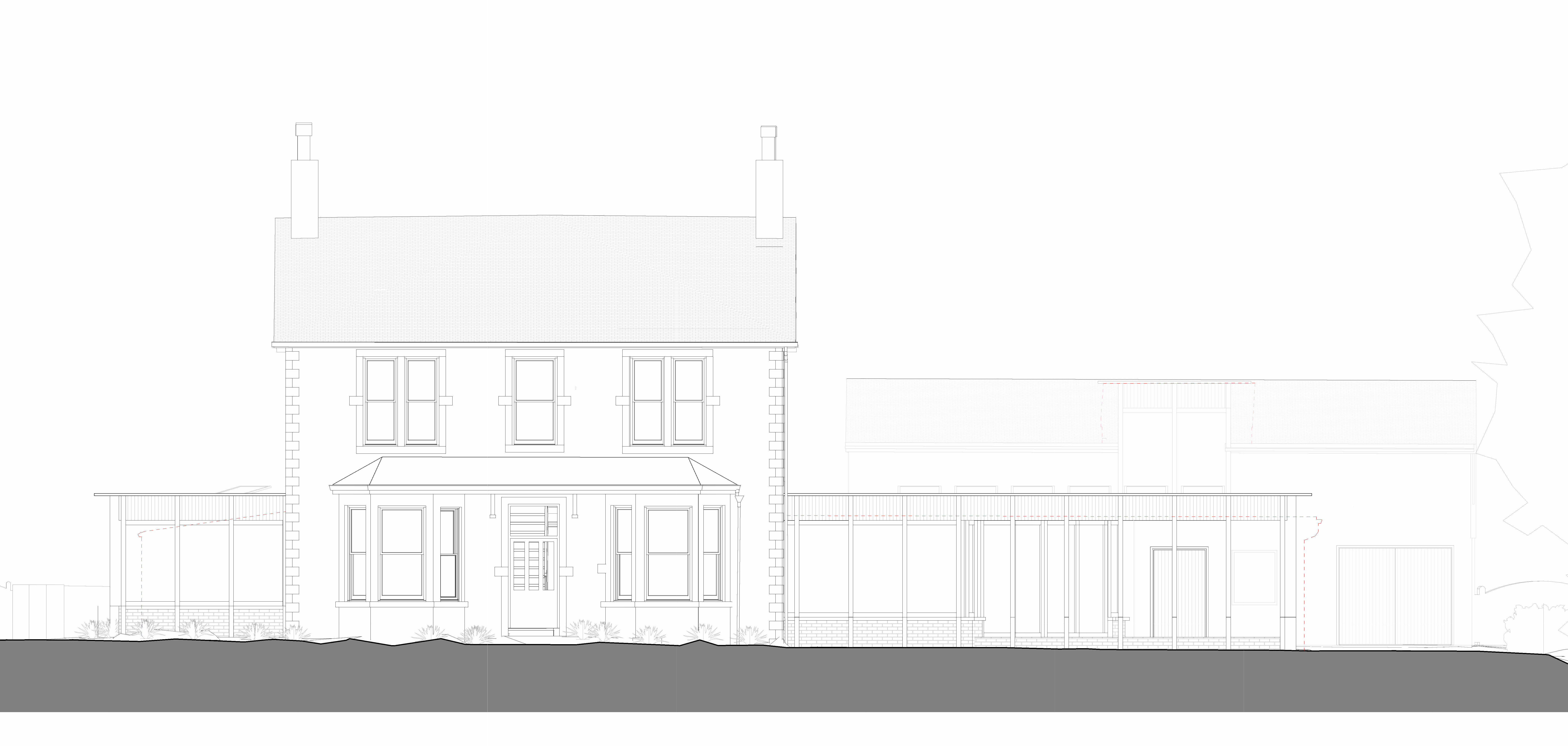
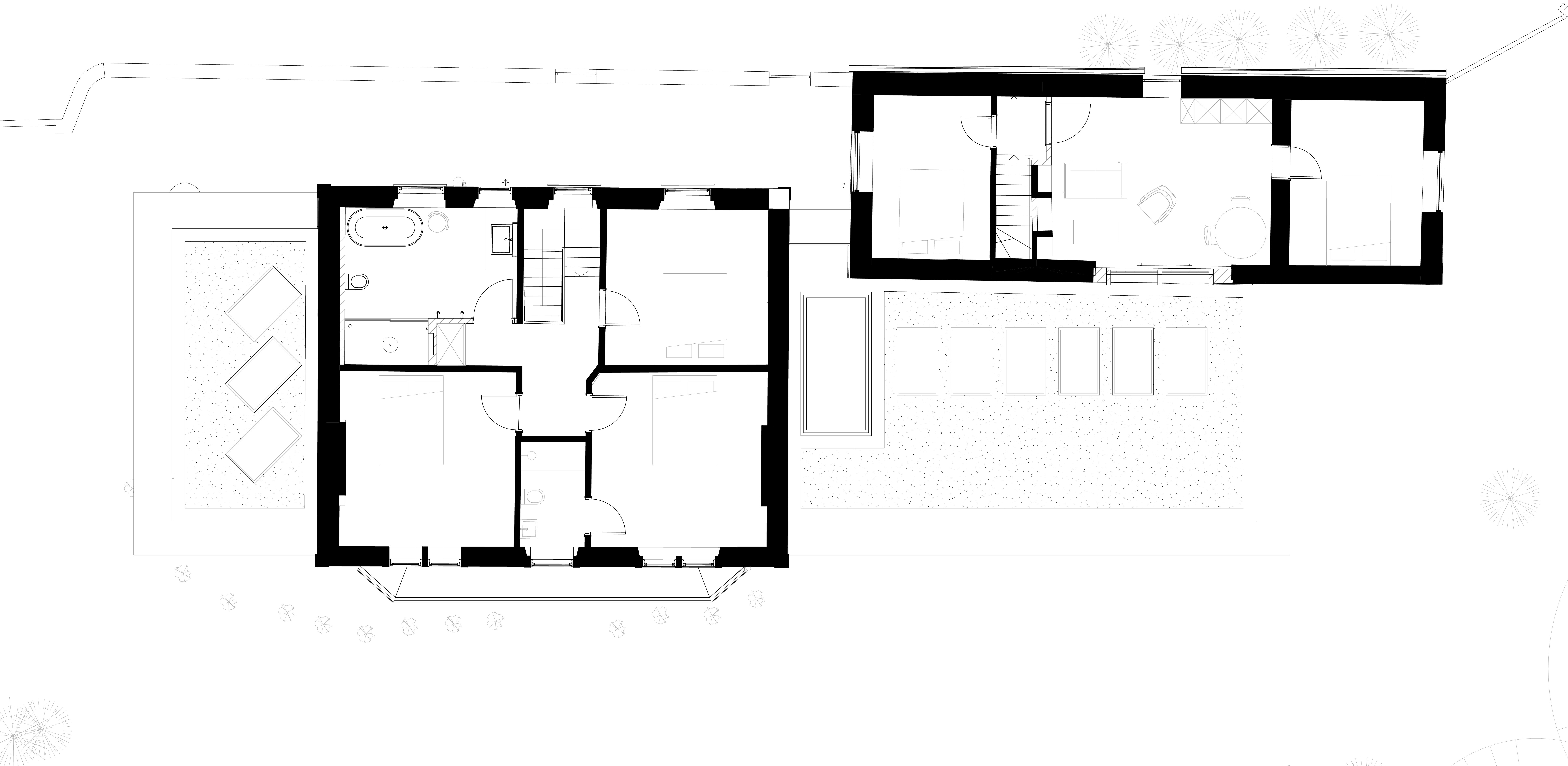
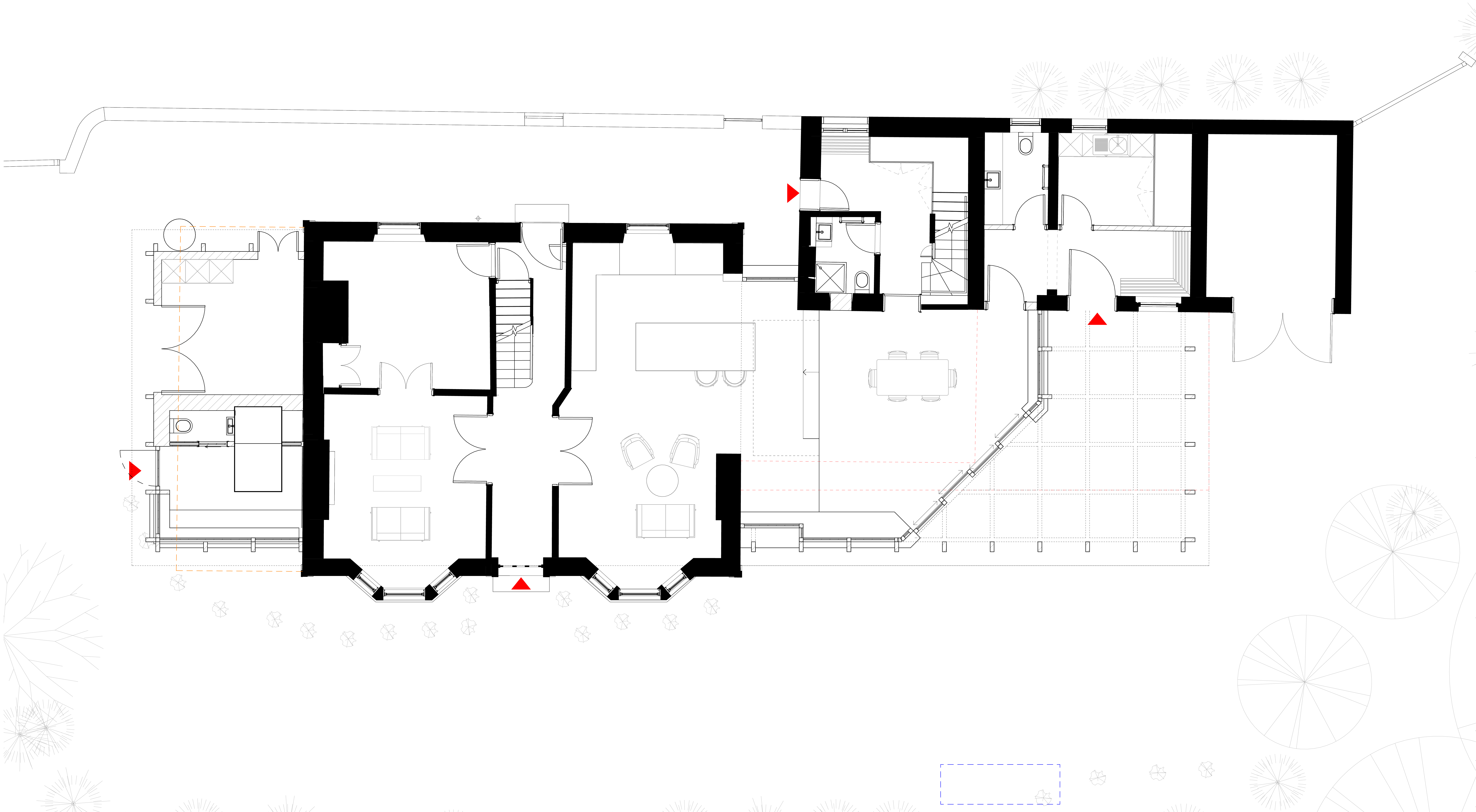
Project Development.
