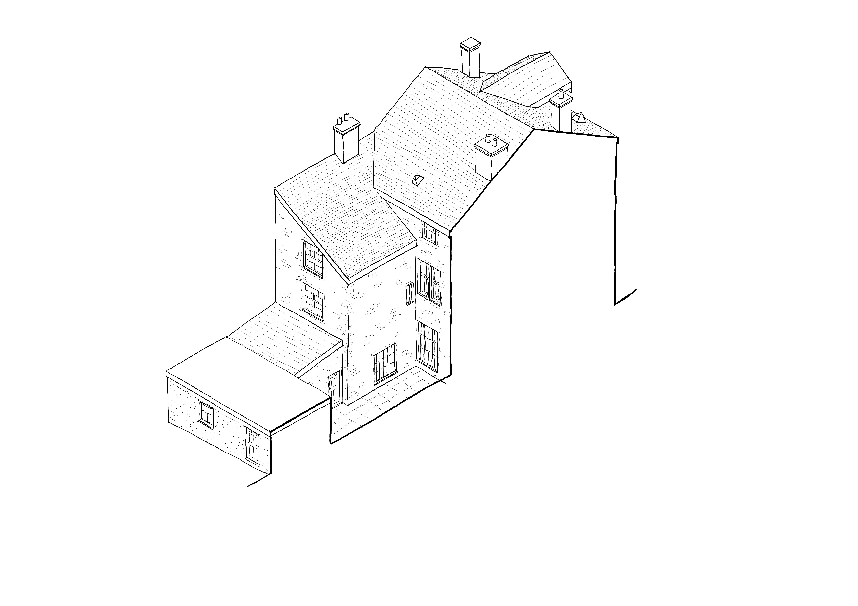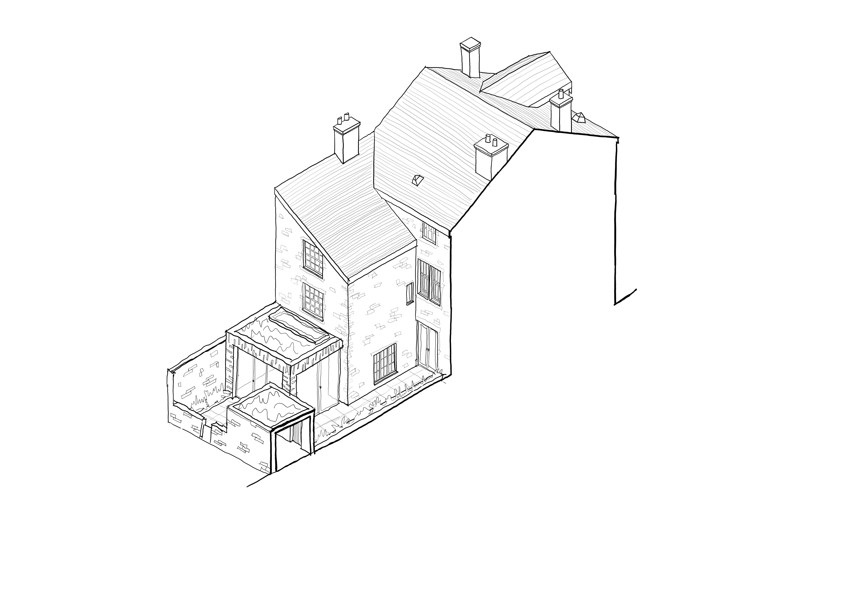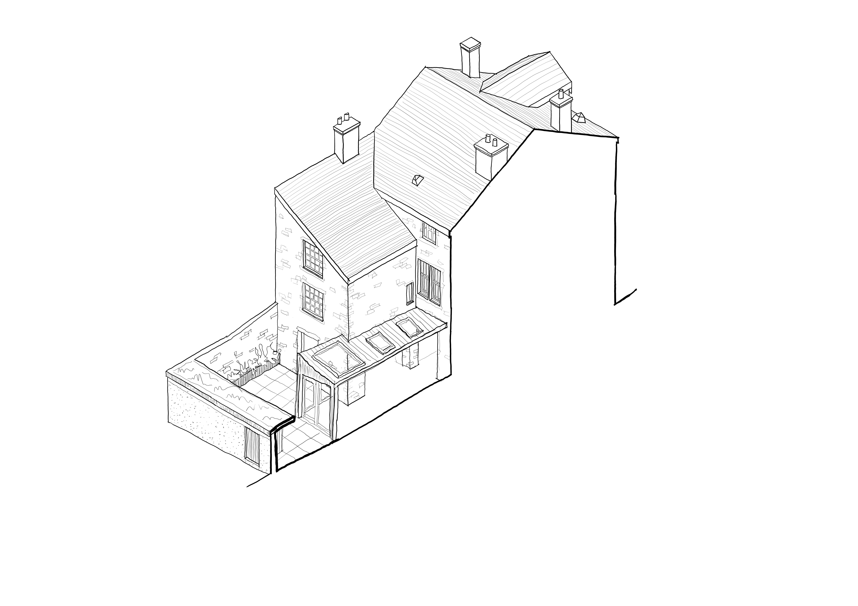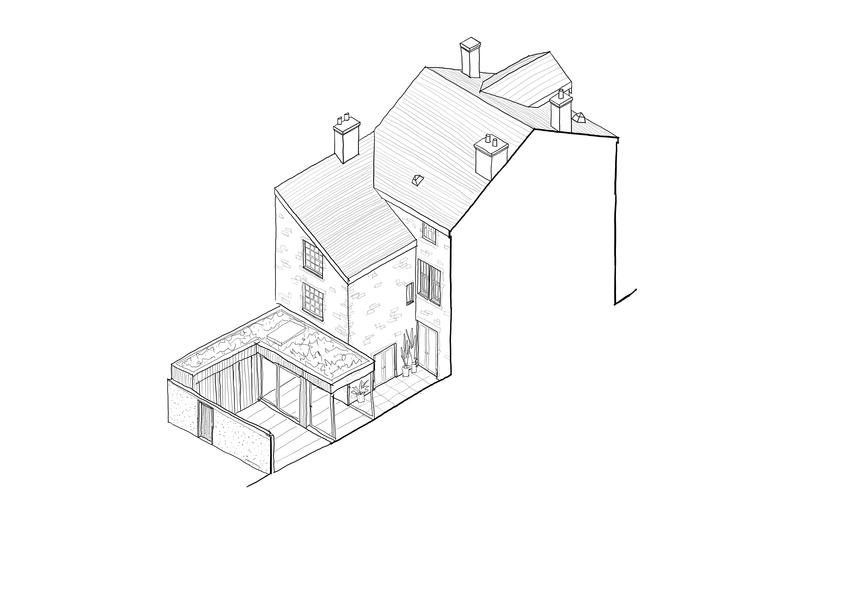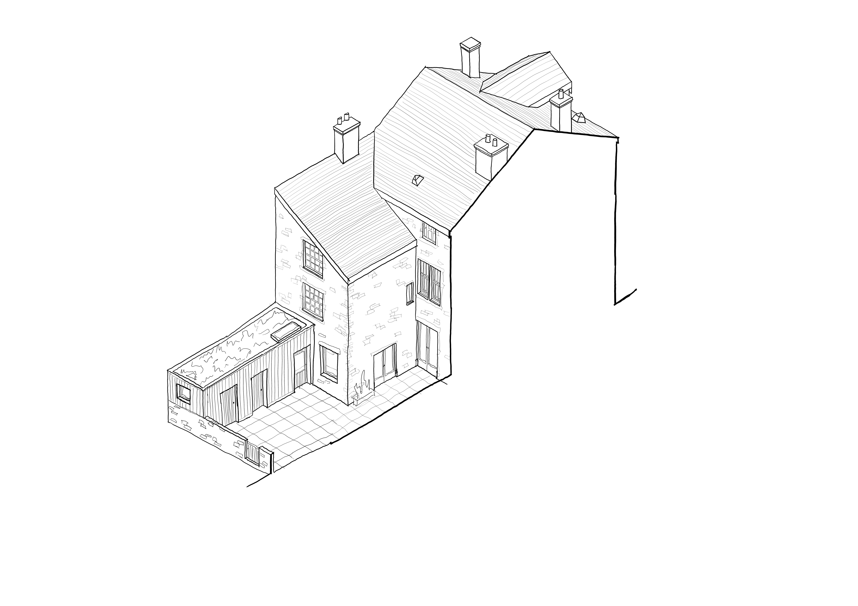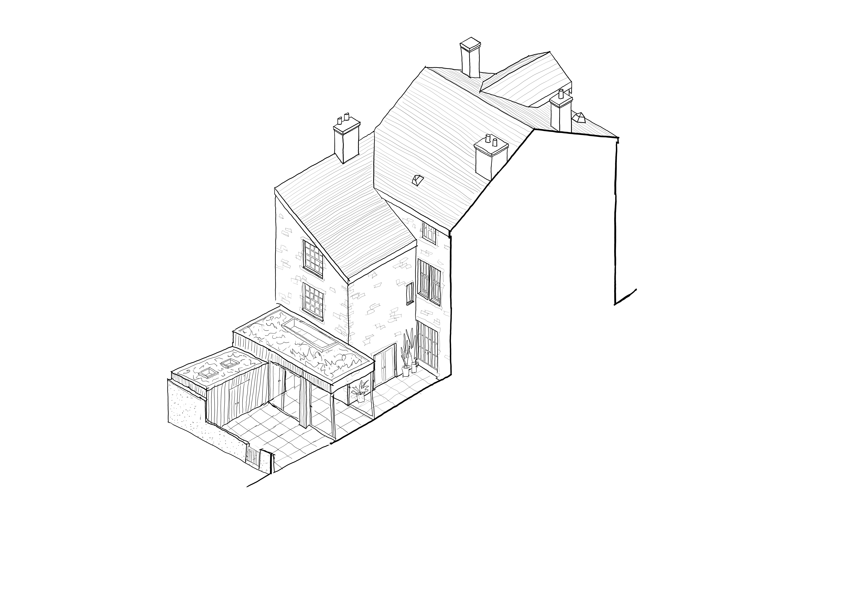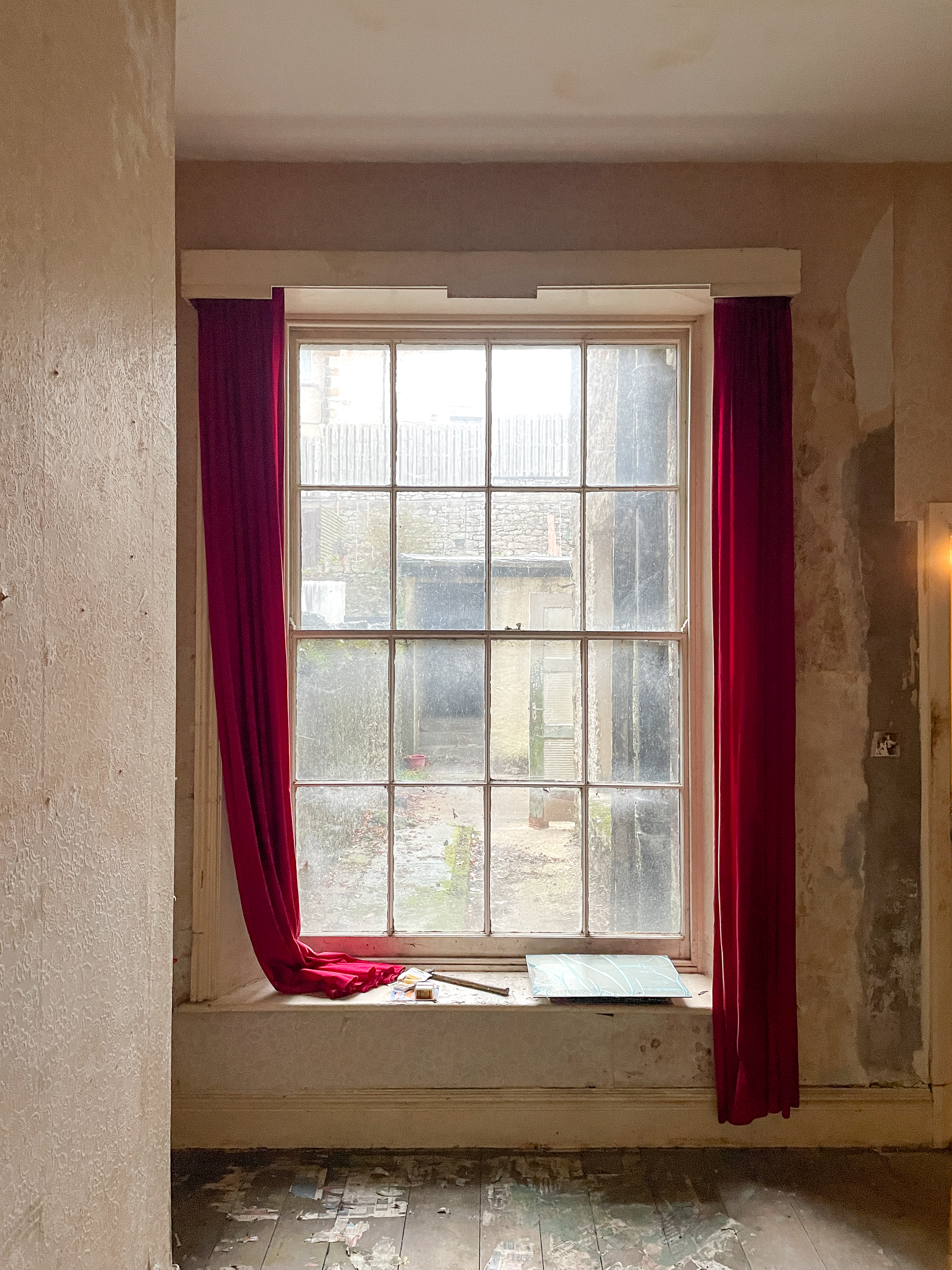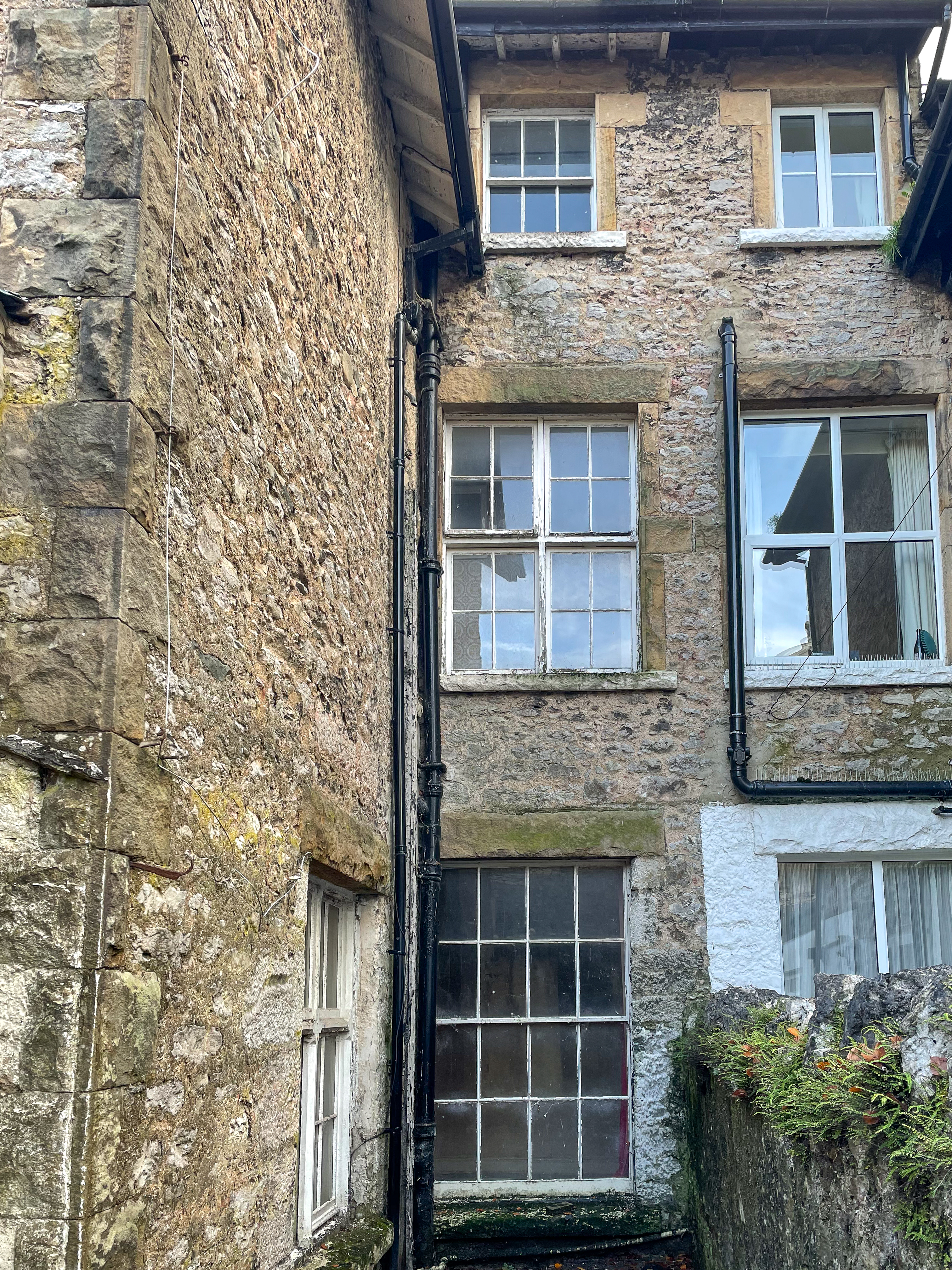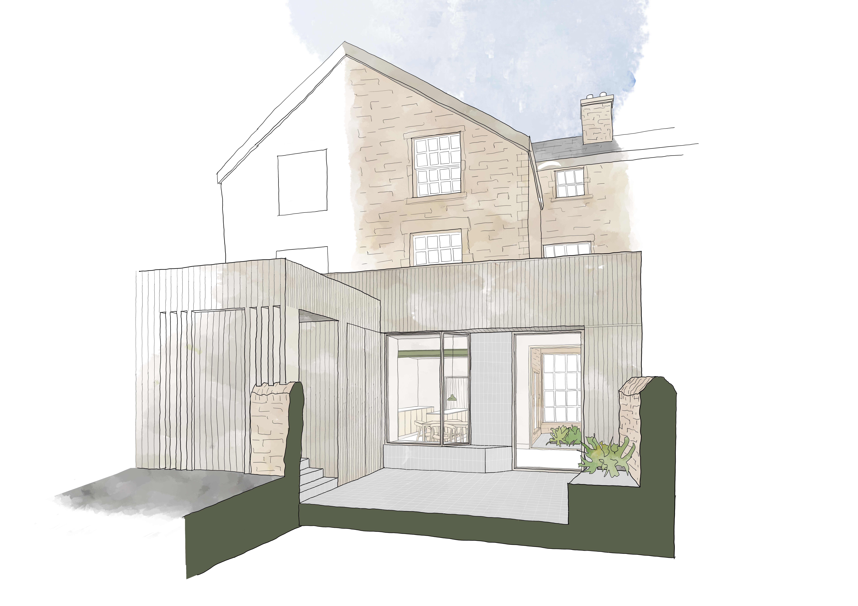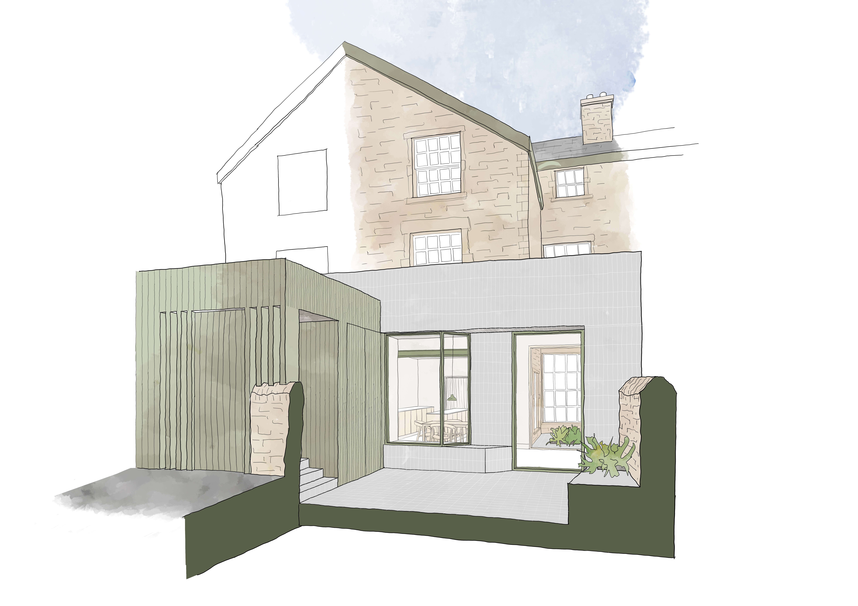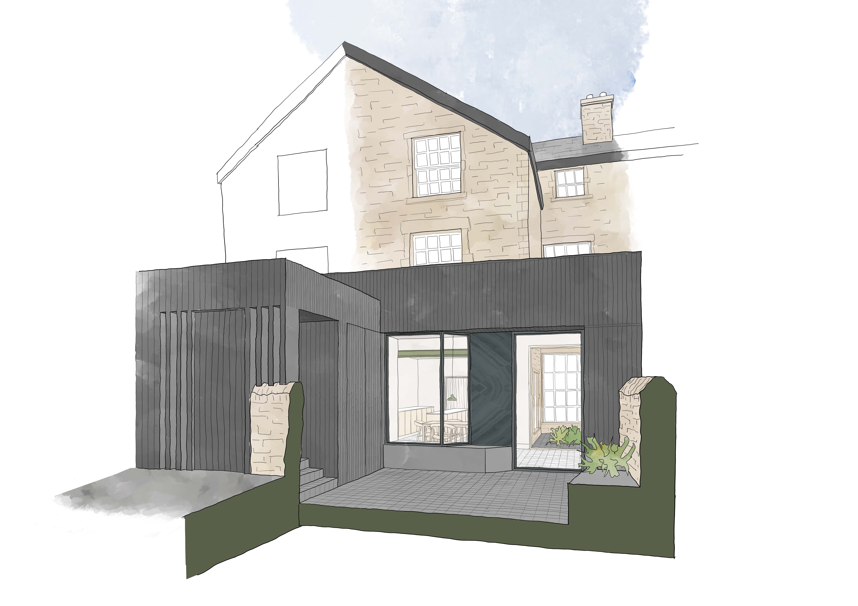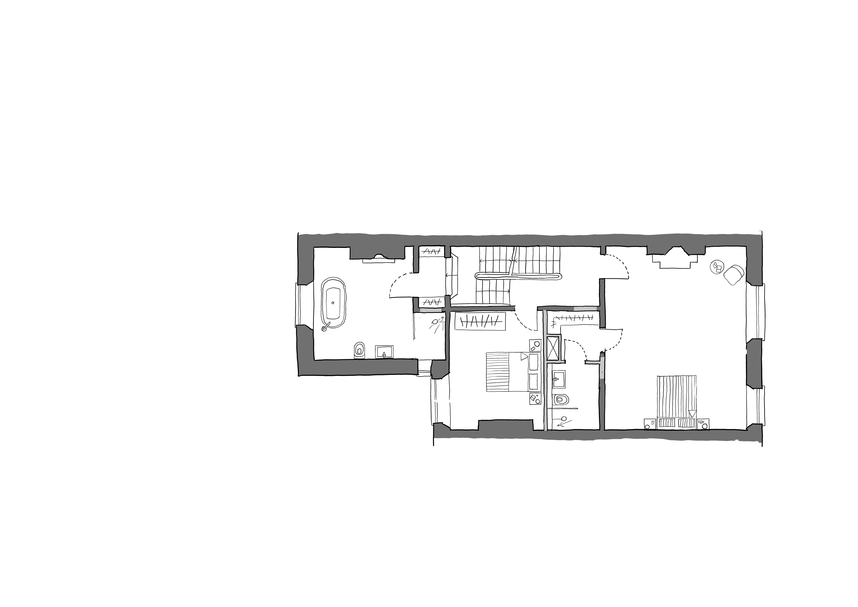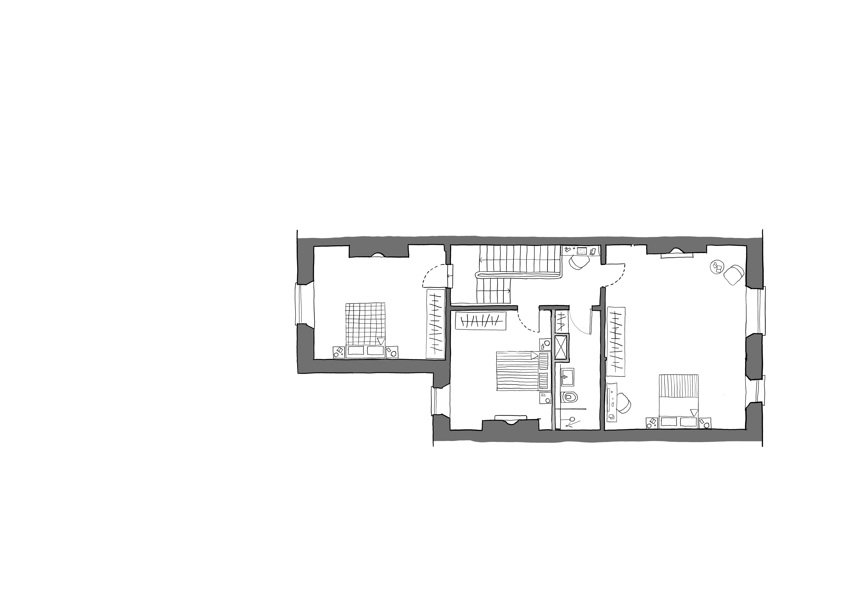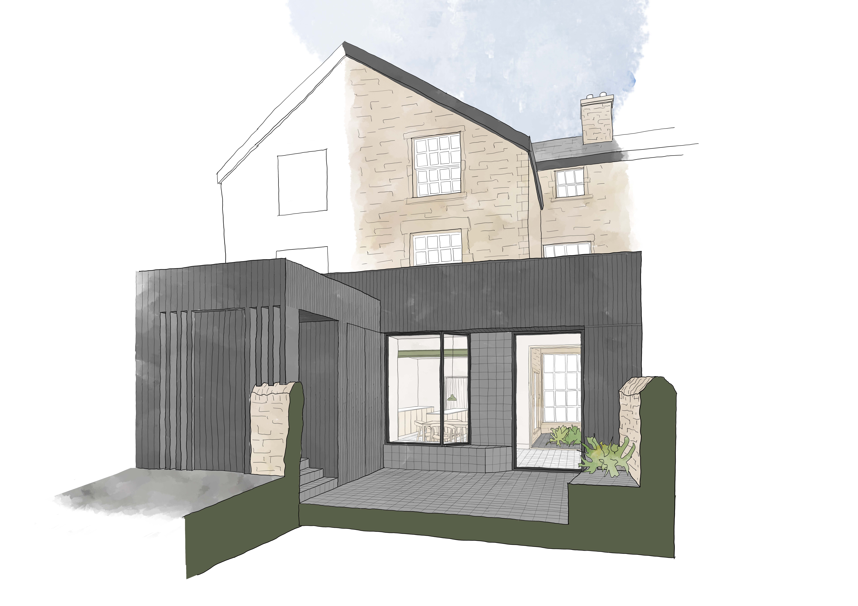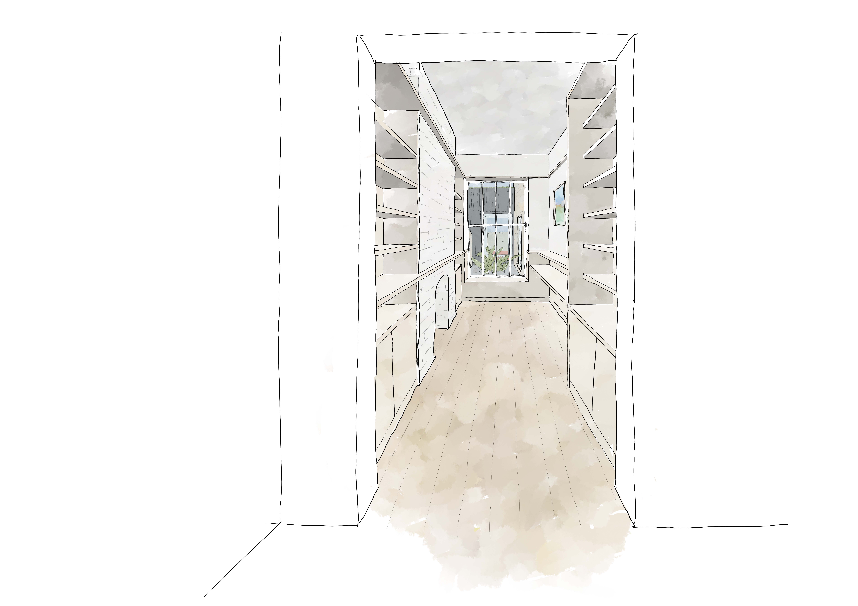Lakeland Townhouse.
This stone house built in the 1870s was for many years a guest house until the later 20th century. It has for some time been falling into disrepair until it was taken on by a young, growing family in 2021. The terrace is a prominant feature of the Grange-Over-Sands conservation area.
The project includes an holistic upgrade of the entire building fabric to vastly improve air-tightness and thermal performance. This includes upgrades to the main roof, internal insulation on exterior facing walls, insulated floors and an upgrade of the original timber casement and sash windows with new glazing units and seals.
The layout has been reconfigured throughout from that used for a 9 bedroom guest house to a 5 bedroom family home. At the ground floor this has included a rear extension for a new dining room and kitchen, as well as a walk-in pantry and study. The extension is arranged to create a courtyard that provides natural light and ventialtion to the original rear rooms of the house. The extension incorporates a green roof.
Externally the front terrace is extended and at the rear a new yard for outside cooking and dining is made. A new shed and weather porch provides much needed storage for tools, bikes and bins.
![]()
![]()
![]()
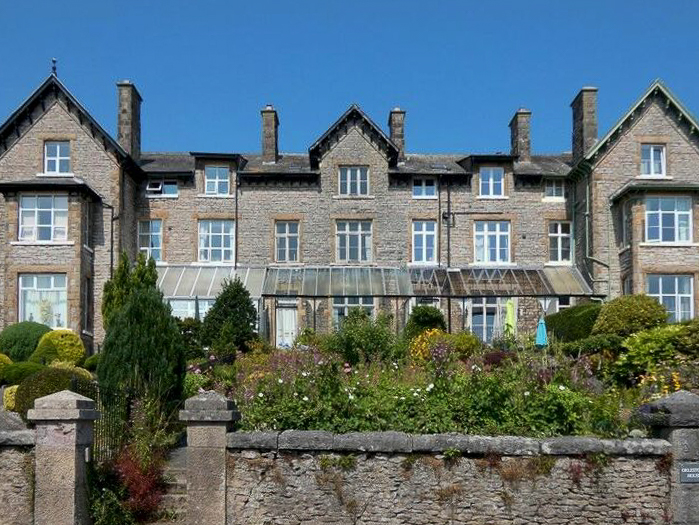
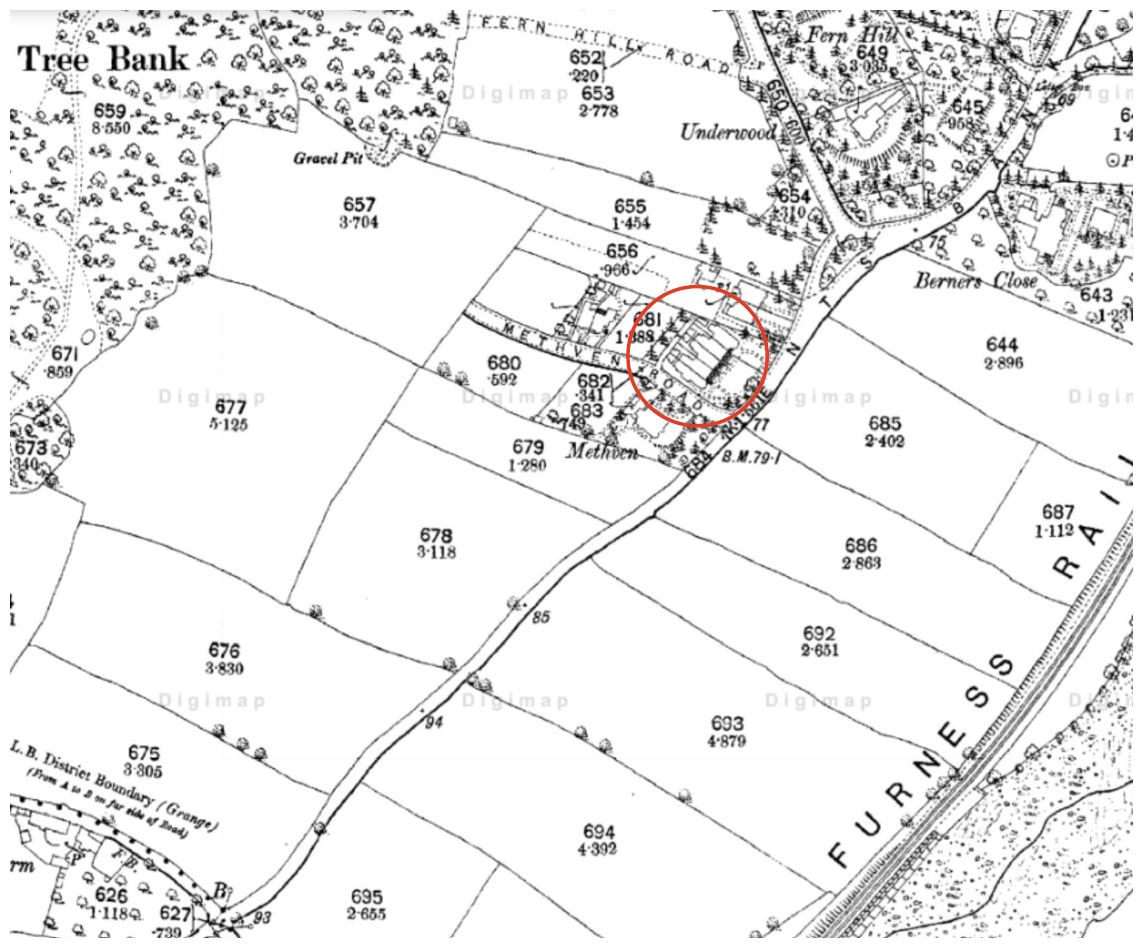

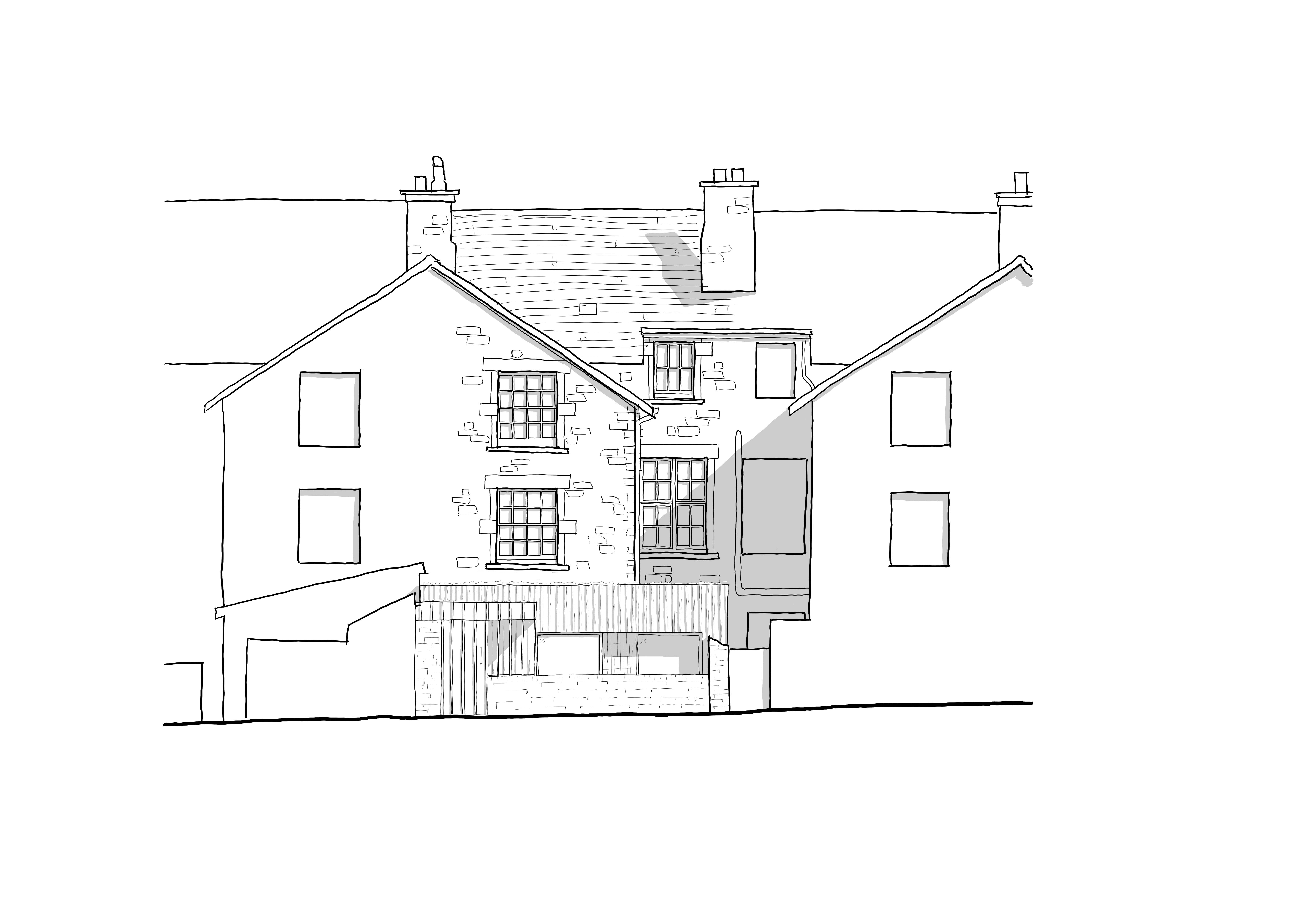
Status: on site Summer 2022
Client: Private
Location: Grange-Over-Sands, Cumbria
Contractor: various & self build
Interiors: Built Works
Garden: Built Works
Structural Engineer: A. L. Daines
Client: Private
Location: Grange-Over-Sands, Cumbria
Contractor: various & self build
Interiors: Built Works
Garden: Built Works
Structural Engineer: A. L. Daines
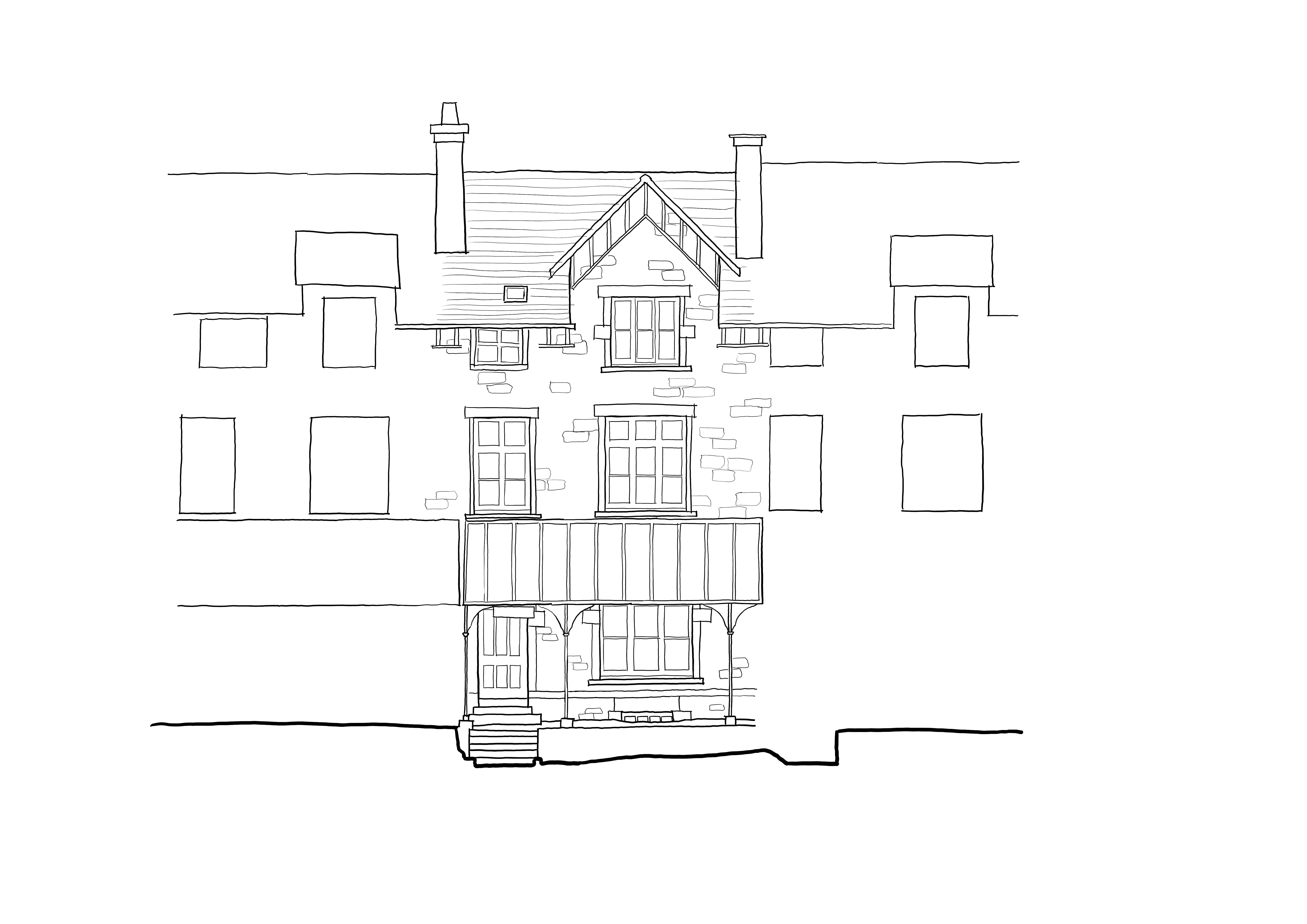
project development.
