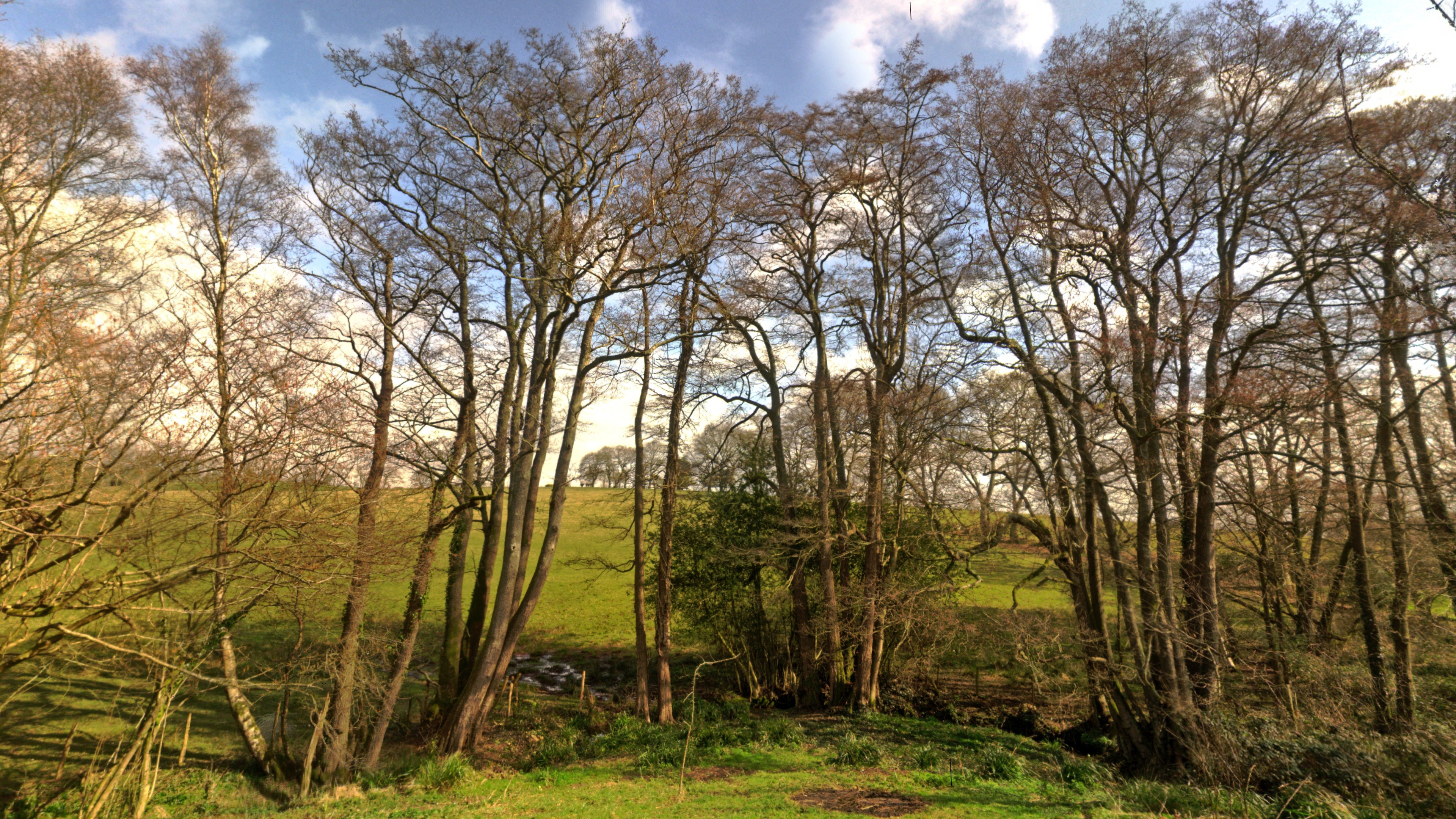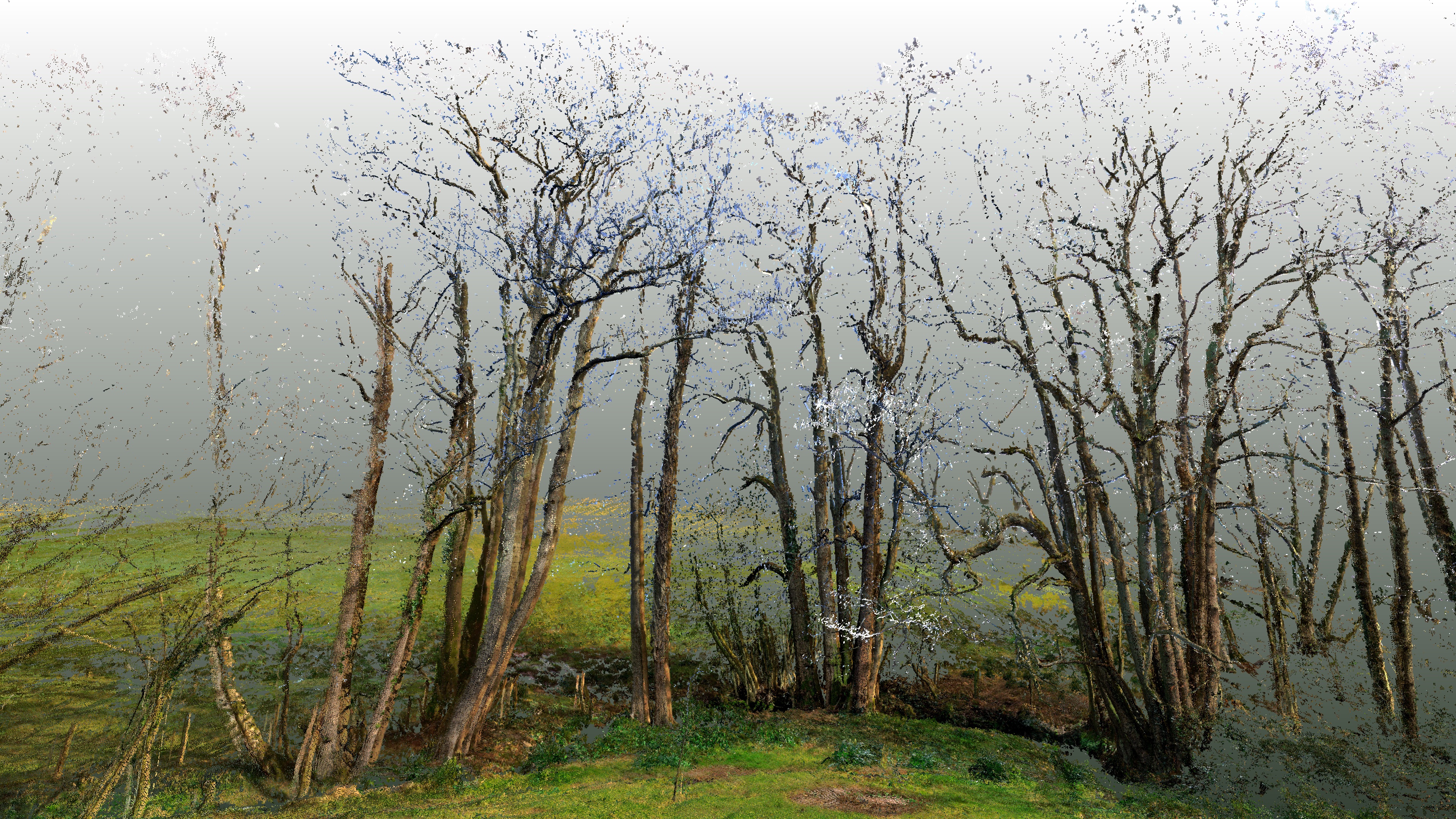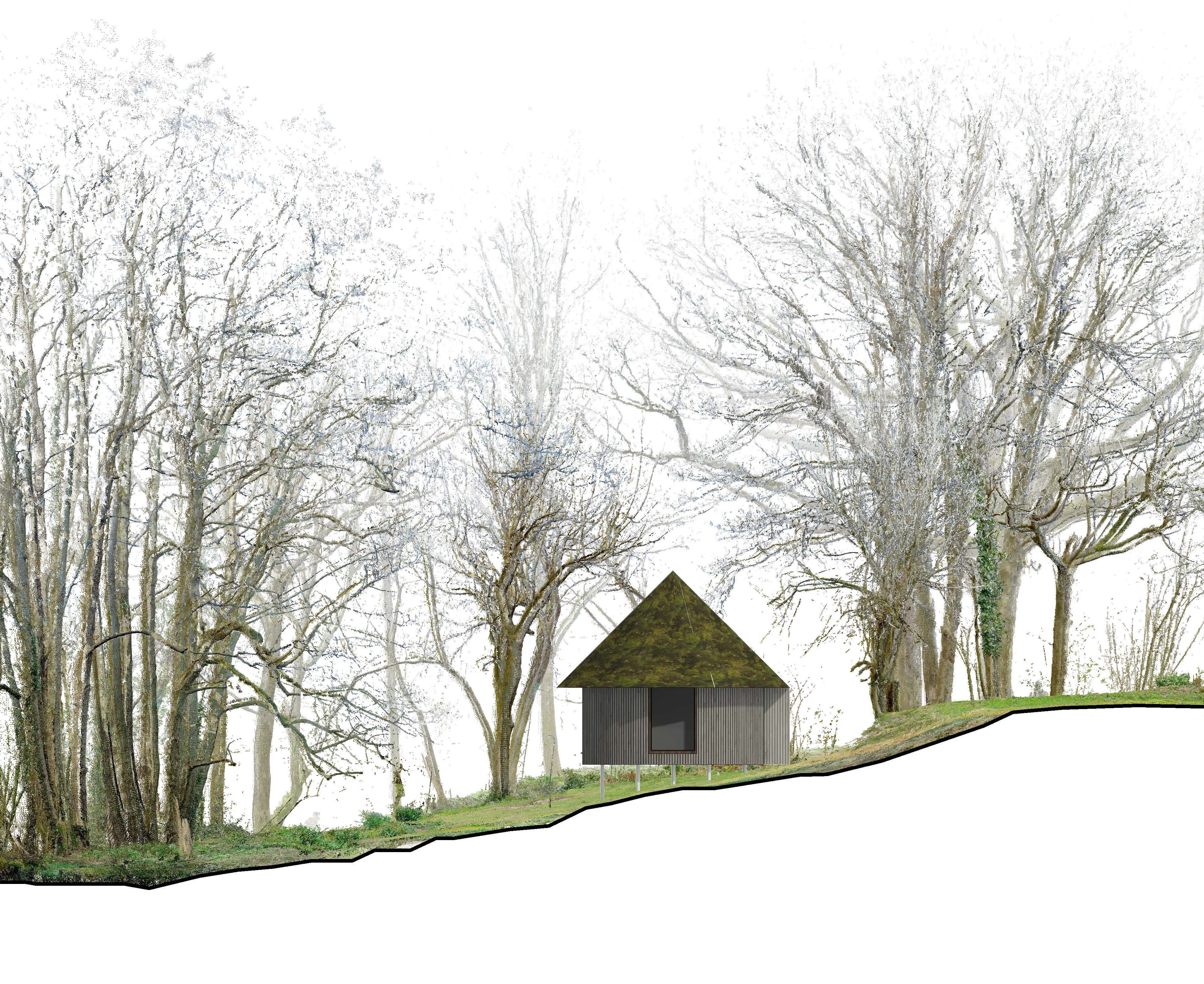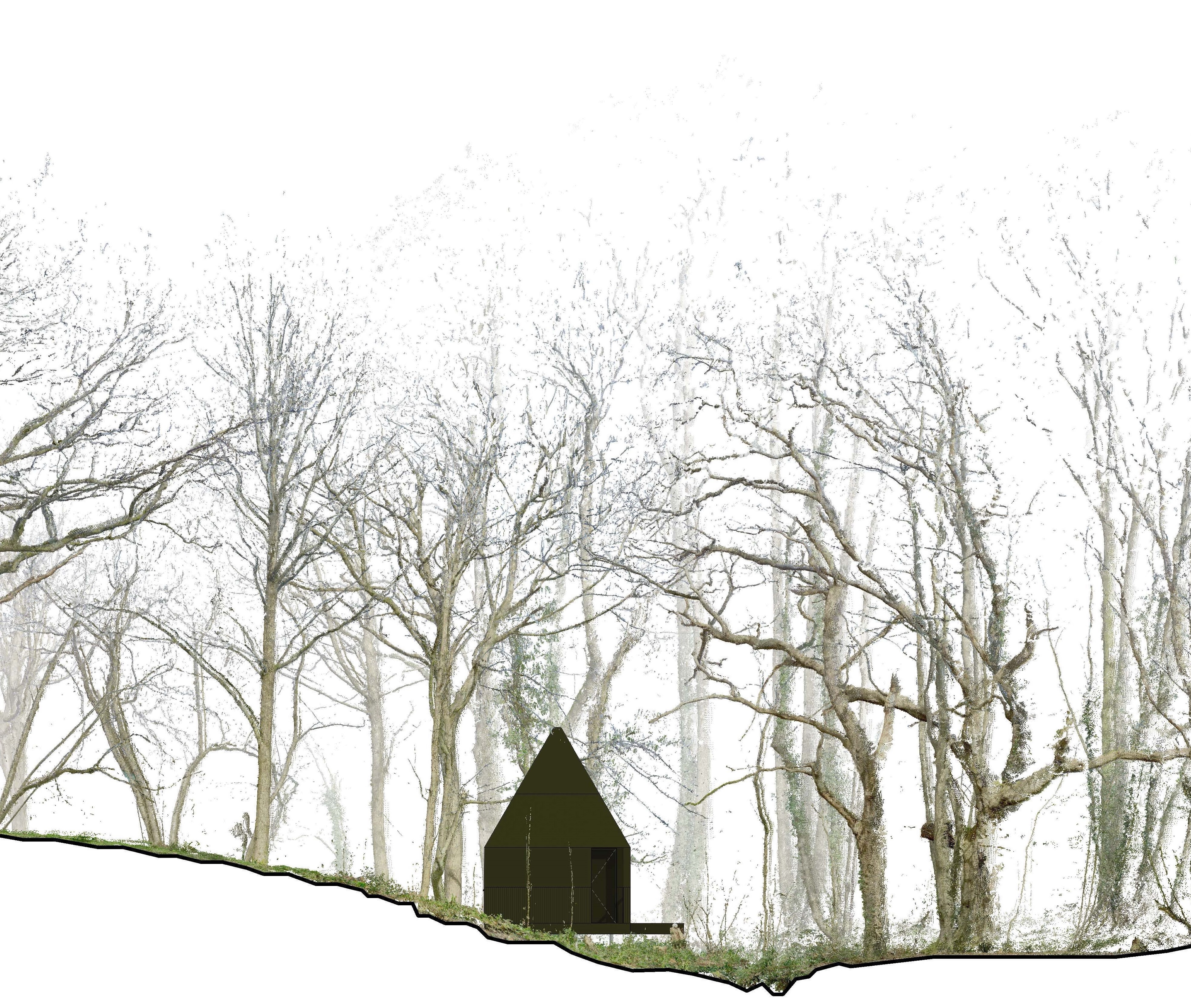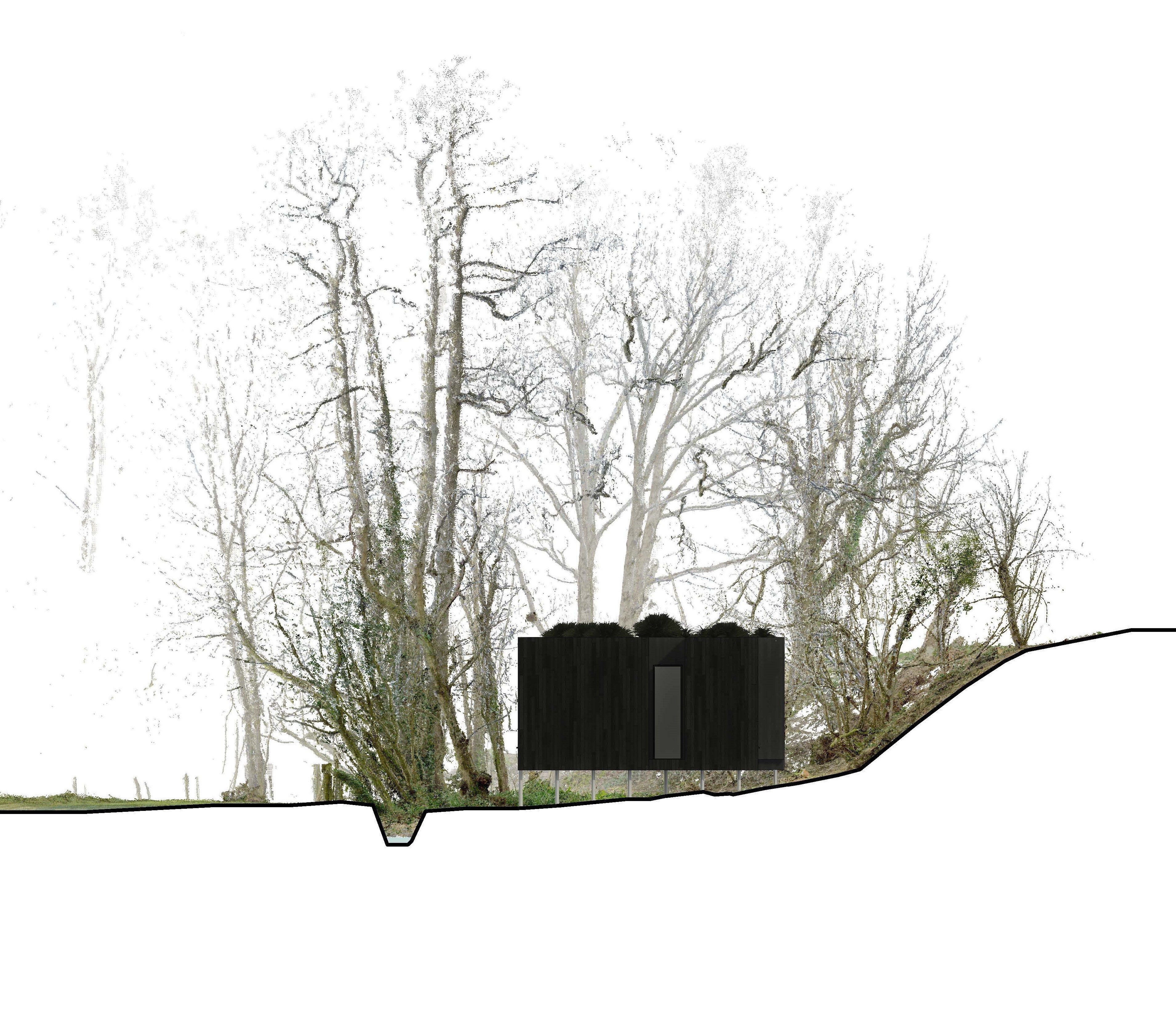High Weald Cabins.
Built Works have secured planning permission for a series of five, pre-fabricated eco-cabins in the High Weald Area of Outstanding Natural Beauty in East Sussex. These have been designed in collaboration with Architects Holiday.
![]()
The cabins are located in on the edge of a rural, family-run farm, which now operates as a much-loved local farm shop and plant nursery. A key component of the brief was to sensitively understand and integrate ecologically positive cabins into the landscape, considering their scale, location and the challenges of securing planning permission within their AONB context. Their compact size – each cabin fits 1 to 2 people – is intended to minimise the day-to-day impact on the mature, characterful woodland while considerately sharing its natural beauty with more visitors. Furthermore, the dispersed positions of each cabin, together with their ability to maximise the site’s sloping topography ensures they are not visible from another, or wider parts of the farm.
Status: In progress, planning approved
Client: Architect’s Holiday
Location: East Sussex
Planning Consultant: Batchelor Monkhouse
Arboriculturalist: PJC Consultancy
Ecologist: PJC Consultancy
Drainage & Civils: Harley Haddow
Environmental Consultants: Ambiental
Highways Consultant: i-Transport
Surveyor & Scans: PointBIM
CGI Artist: Dan Fischer
PR & Text: Goodfellow Communications
A key principle of the cabins is their ability to protect and enhance the existing habitats on site. Built Works added new native planting, to match character of the area and AONB. The cabins have been orientated to reduce reliance on lights and provide privacy, while overhanging eves offer shade from the sun. This, alongside the omission of skylights and the use of recessed porches, also seeks to reduce light pollution. With high performance glazing and insulation, each cabin strives for Passivhaus standards. The use of off-site construction also reduces waste, and where possible materials have been sourced locally, and the choice of timber construction reduces embodied carbon. Bird and bat boxes support local wildlife and encourage biodiversity.
The scheme centers around the five themed cabins:
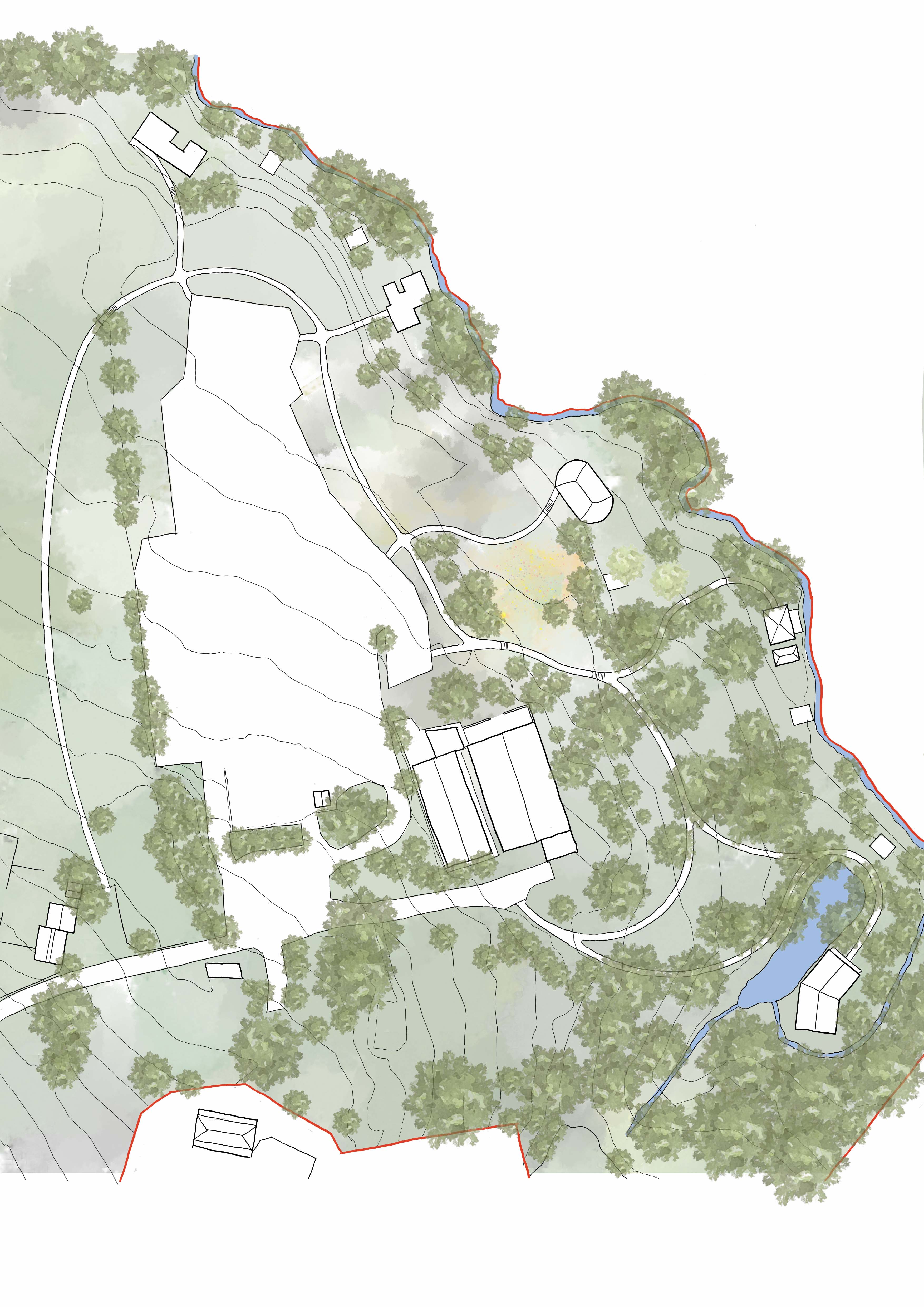
The cabins are located in on the edge of a rural, family-run farm, which now operates as a much-loved local farm shop and plant nursery. A key component of the brief was to sensitively understand and integrate ecologically positive cabins into the landscape, considering their scale, location and the challenges of securing planning permission within their AONB context. Their compact size – each cabin fits 1 to 2 people – is intended to minimise the day-to-day impact on the mature, characterful woodland while considerately sharing its natural beauty with more visitors. Furthermore, the dispersed positions of each cabin, together with their ability to maximise the site’s sloping topography ensures they are not visible from another, or wider parts of the farm.
Status: In progress, planning approved
Client: Architect’s Holiday
Location: East Sussex
Planning Consultant: Batchelor Monkhouse
Arboriculturalist: PJC Consultancy
Ecologist: PJC Consultancy
Drainage & Civils: Harley Haddow
Environmental Consultants: Ambiental
Highways Consultant: i-Transport
Surveyor & Scans: PointBIM
CGI Artist: Dan Fischer
PR & Text: Goodfellow Communications
A key principle of the cabins is their ability to protect and enhance the existing habitats on site. Built Works added new native planting, to match character of the area and AONB. The cabins have been orientated to reduce reliance on lights and provide privacy, while overhanging eves offer shade from the sun. This, alongside the omission of skylights and the use of recessed porches, also seeks to reduce light pollution. With high performance glazing and insulation, each cabin strives for Passivhaus standards. The use of off-site construction also reduces waste, and where possible materials have been sourced locally, and the choice of timber construction reduces embodied carbon. Bird and bat boxes support local wildlife and encourage biodiversity.
The scheme centers around the five themed cabins:
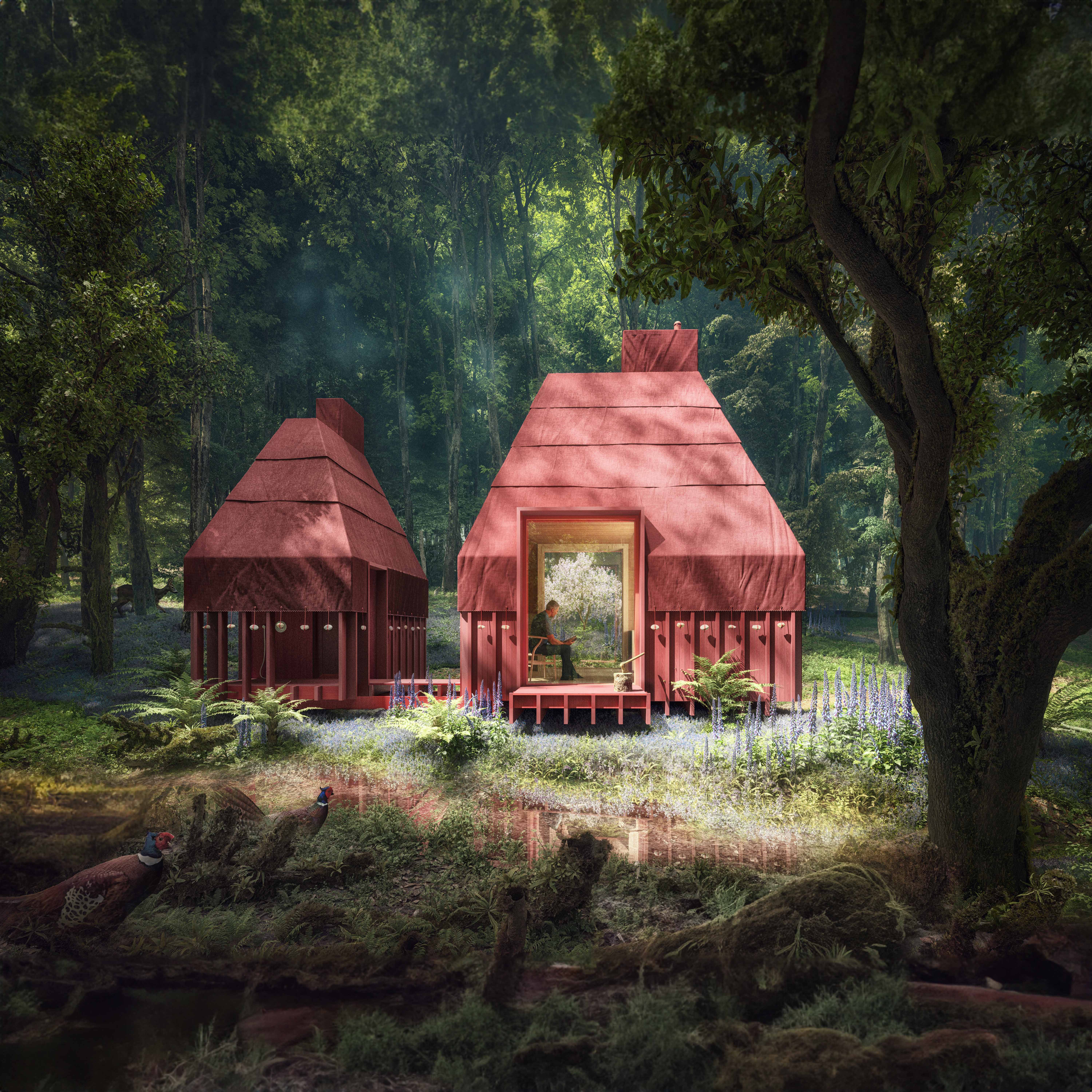

Yogi’s Cabin
This cabin is perched on the edge of a natural pool at the centre of the woodland. The extended approach to the cabin allows guests to walk around the pool and through the woodland before entering. Internally a large yoga studio and living area is entered through a small kitchen. The studio opens directly over the water on the southern side, and into the alder trees to the north.
The bathroom also opens out into the alder trees, elevated above the woodland floor by the banked edge of the pool. A cedar bath and outside shower is obscured and made private by the many trunks of the neighbouring trees.
The all timber structure and cladding of the cabin is covered by a corrugated roof informed by local barns found across sussex. The alder cladding is charred on all sides before being fitted, and charred timber surfaces continue internally, so as to seal and finish wood without the need for lacquers and varnishes. Chemicals are avoided across the entire construction which includes for plastics in insulations and solvents in adhesives.




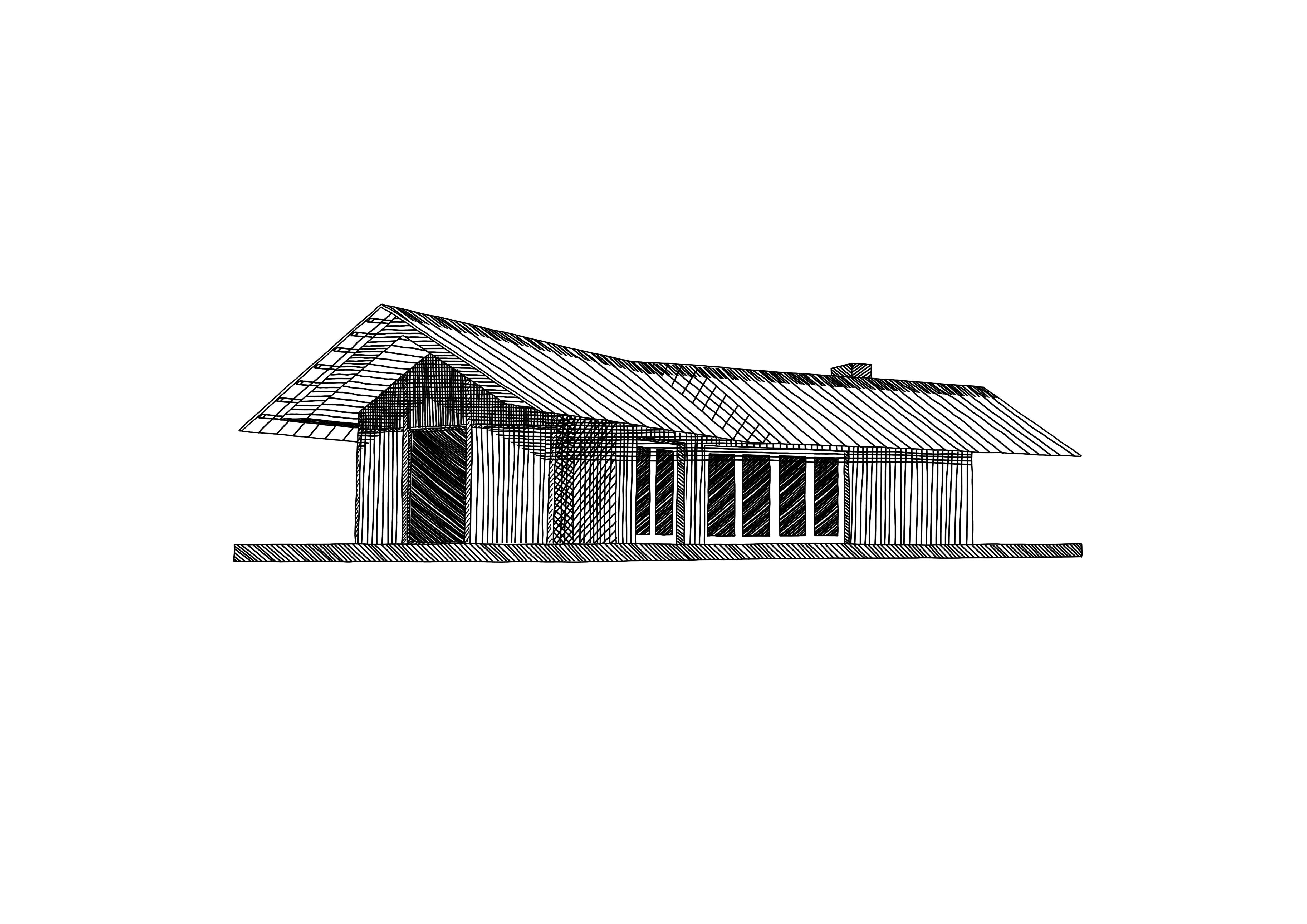

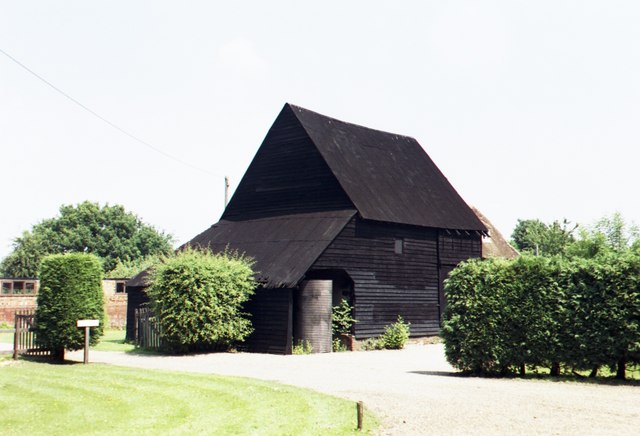
Explorer’s Cabin
As the most remote cabin on the site, and next to the most ancient part of the woodland Explorer’s is entirely off-grid and sits lightly on the ground. All power is generated through renewable sources on site. Waste water is harvested and reused where possible, with any excess naturally filtered before entering the watercourse.
The structure is lightweight and collapsable. Like a nomad’s yurt; each part of the simple construction is lightweight and packable. Components are simple and can be repaired or remade from found materials and simple tools. A seperate services structure contains a composting toilet and tanks for using harvested or reused water.
The canopy is made from UK grown hemp fibre rather than high water use cotton, and sealed with natural wax. Footings are natural limestone from the immediate vicinity of the cabin.
![]()
![]()
![]()
As the most remote cabin on the site, and next to the most ancient part of the woodland Explorer’s is entirely off-grid and sits lightly on the ground. All power is generated through renewable sources on site. Waste water is harvested and reused where possible, with any excess naturally filtered before entering the watercourse.
The structure is lightweight and collapsable. Like a nomad’s yurt; each part of the simple construction is lightweight and packable. Components are simple and can be repaired or remade from found materials and simple tools. A seperate services structure contains a composting toilet and tanks for using harvested or reused water.
The canopy is made from UK grown hemp fibre rather than high water use cotton, and sealed with natural wax. Footings are natural limestone from the immediate vicinity of the cabin.


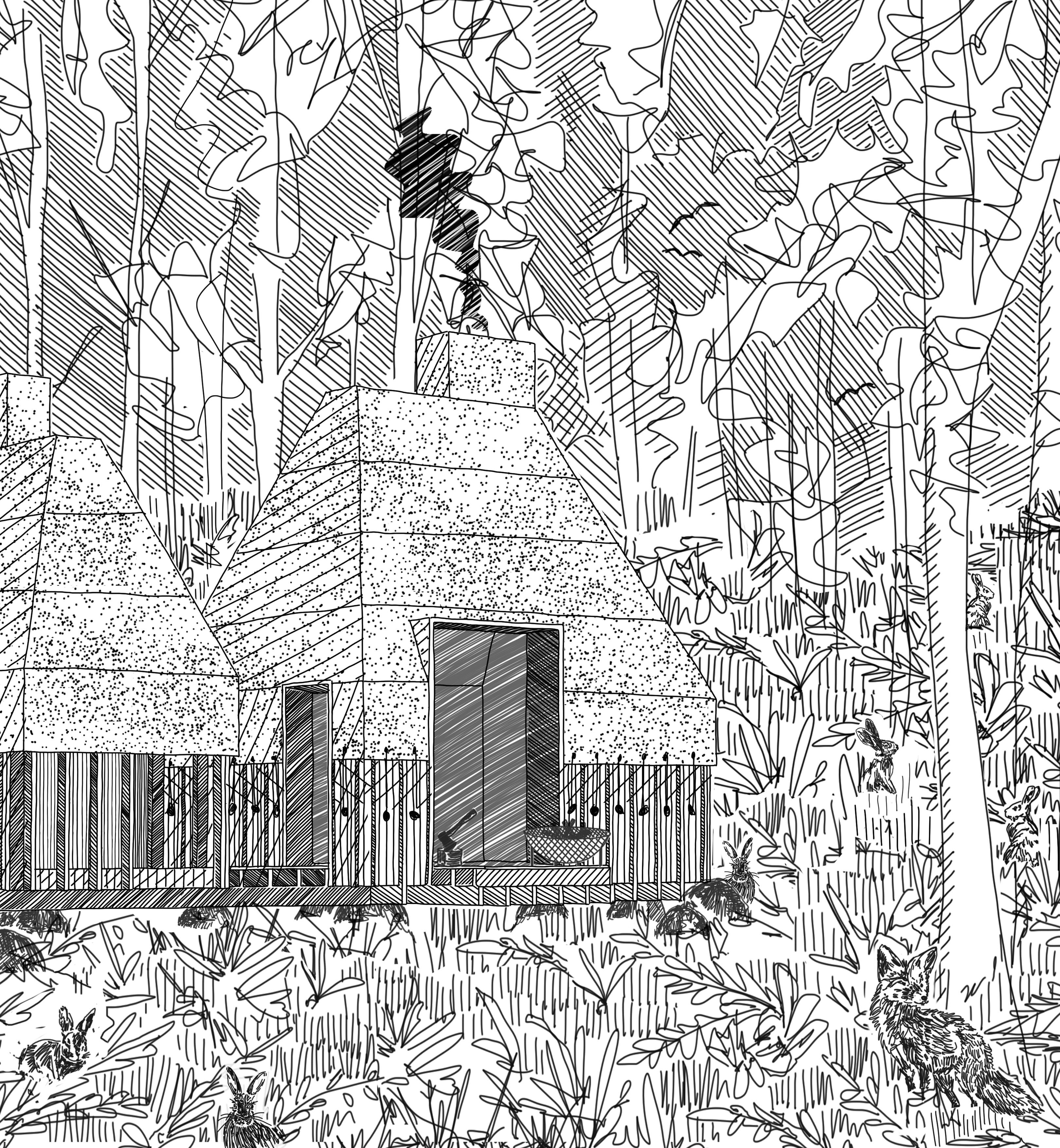
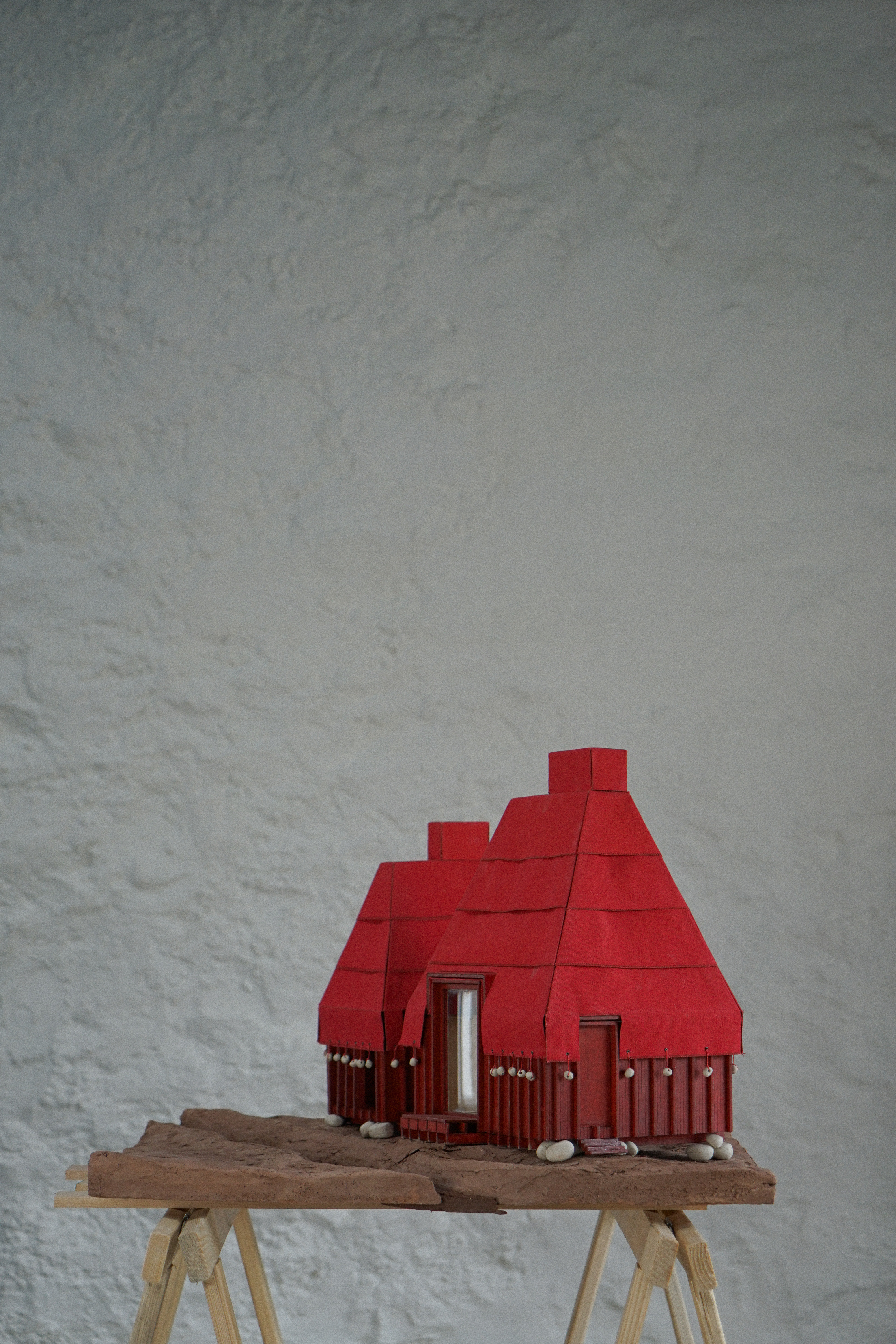
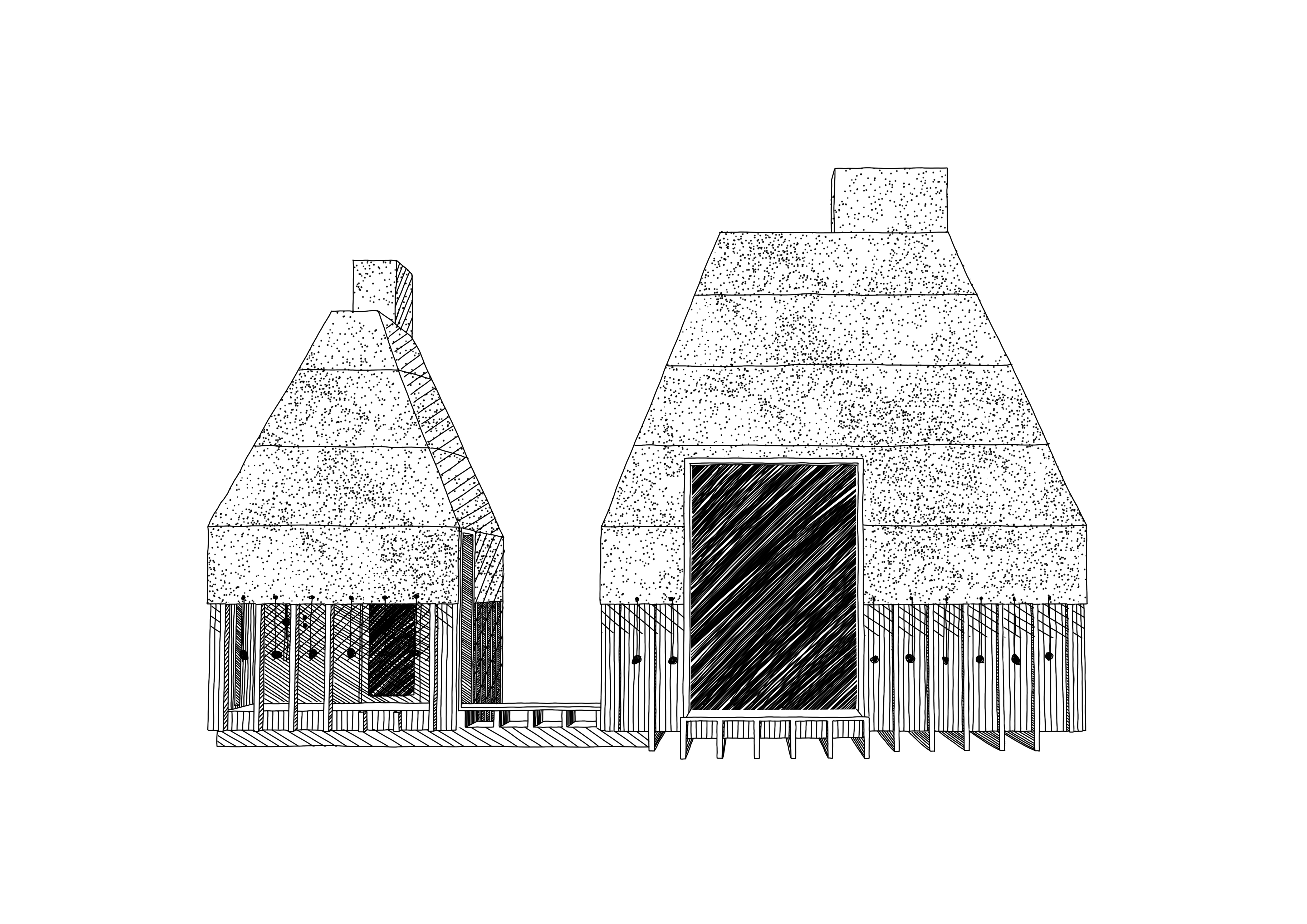
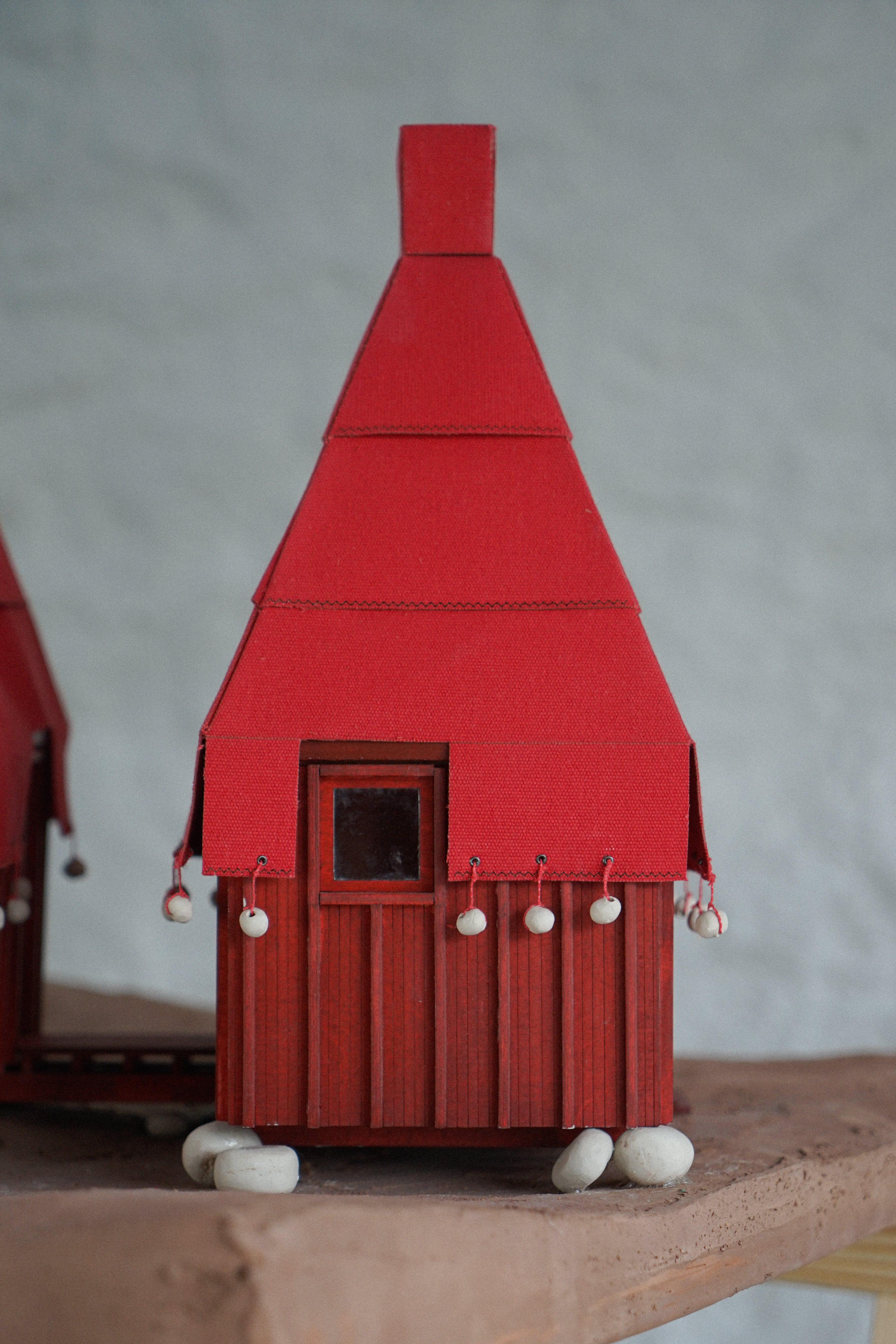
Musician’s Cabin
Perched on a steeply sloping site and above a stream, Musician’s Cabin is on the most tranquil part of the site with views out of the woodland and across farmer’s fields. The structure is a strictly regimented grid of soft wood elements used sparingly and in the most efficient manner. Within the grid windfall limbs and trunks of trees from the woodland are used where possible as structural elements.
The cabin is orientated to make the most of views with large windows taking in the AONB. Internally the primary focus was on acoustics. Timber panelling of varying depths and angles are crafted to fit within the grid structure - as would be found in concert and opera halls. An intensive green roof supports locally found species of ferns, brambles and wildflowers.
![]()
![]()
![]()
Perched on a steeply sloping site and above a stream, Musician’s Cabin is on the most tranquil part of the site with views out of the woodland and across farmer’s fields. The structure is a strictly regimented grid of soft wood elements used sparingly and in the most efficient manner. Within the grid windfall limbs and trunks of trees from the woodland are used where possible as structural elements.
The cabin is orientated to make the most of views with large windows taking in the AONB. Internally the primary focus was on acoustics. Timber panelling of varying depths and angles are crafted to fit within the grid structure - as would be found in concert and opera halls. An intensive green roof supports locally found species of ferns, brambles and wildflowers.
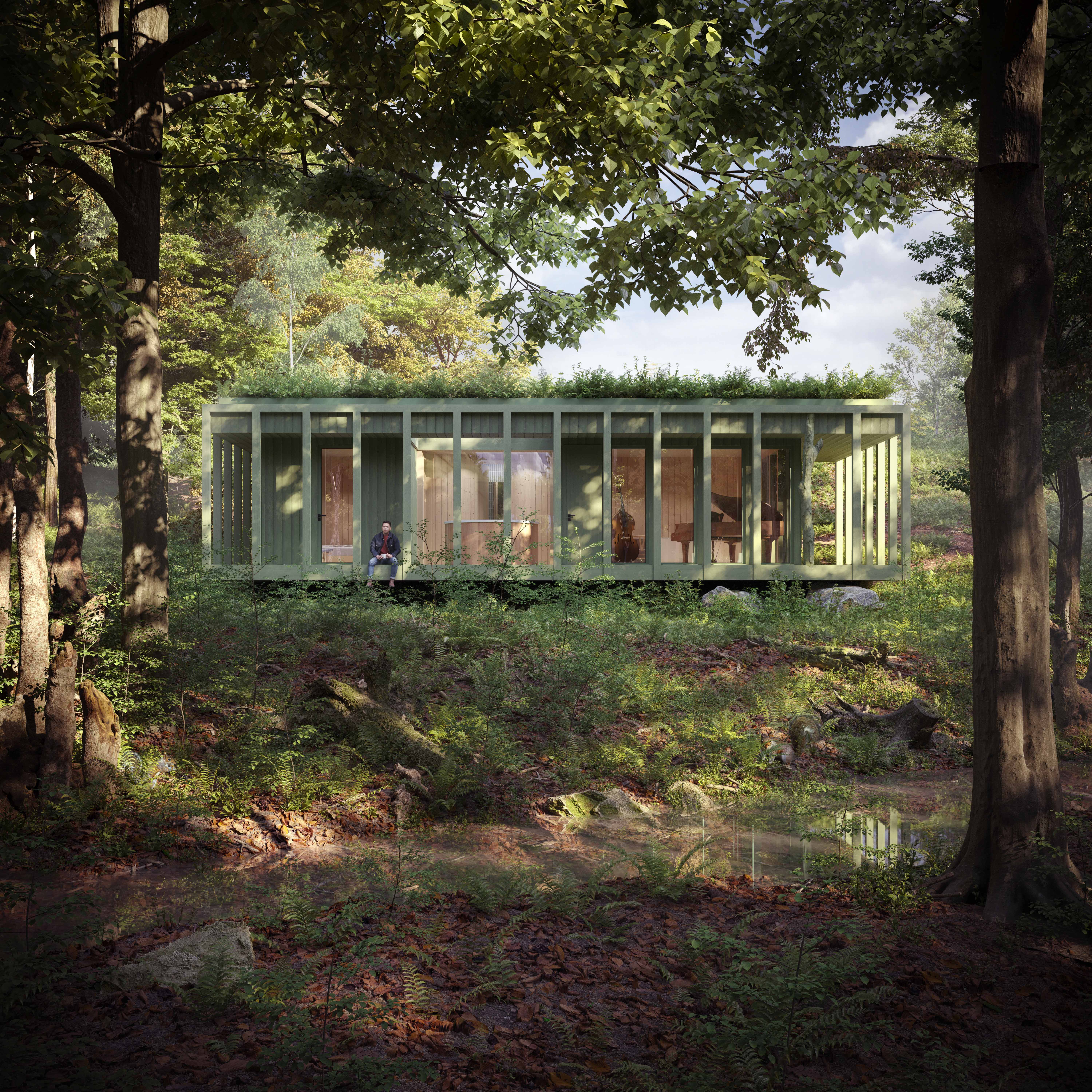

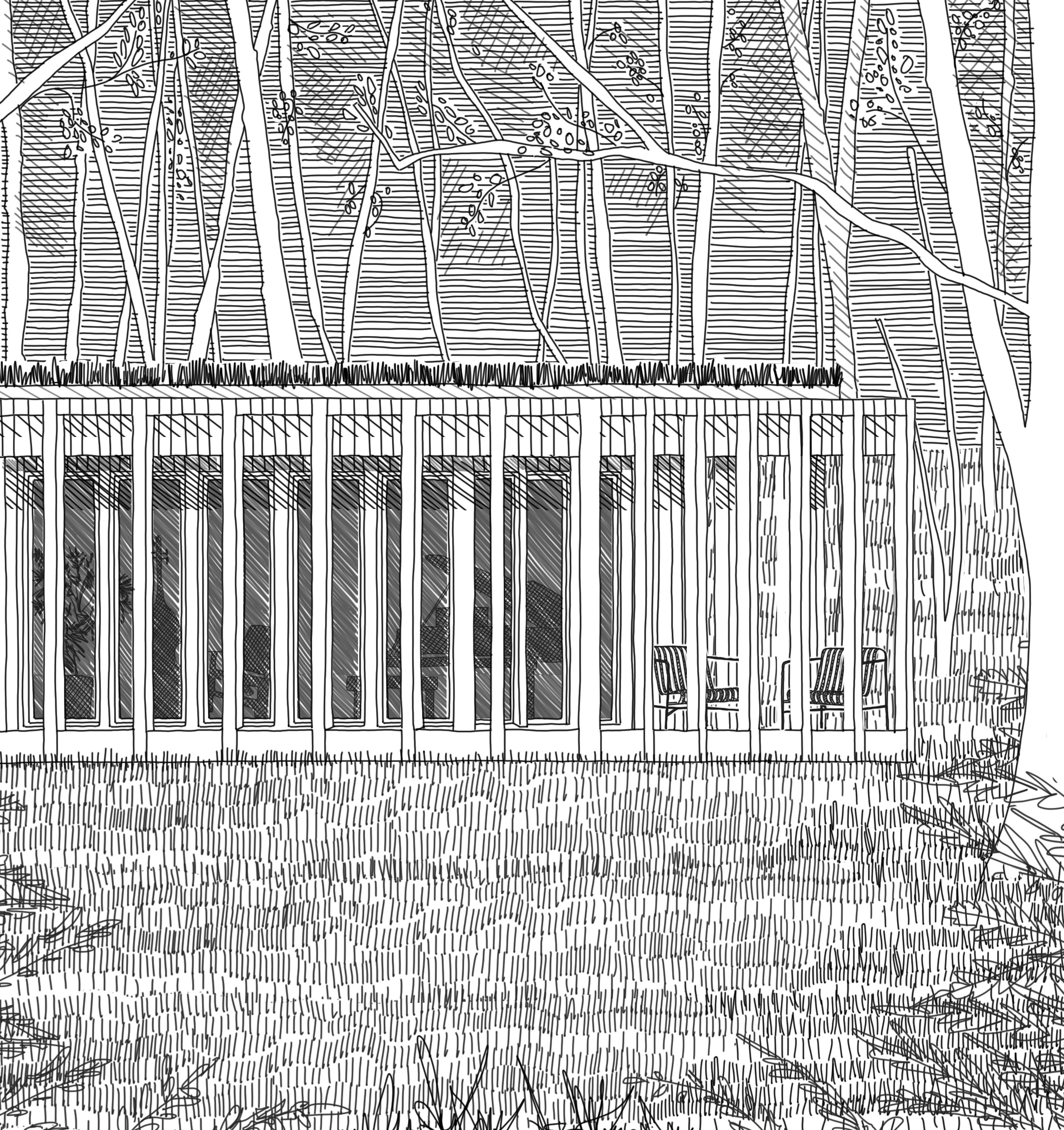

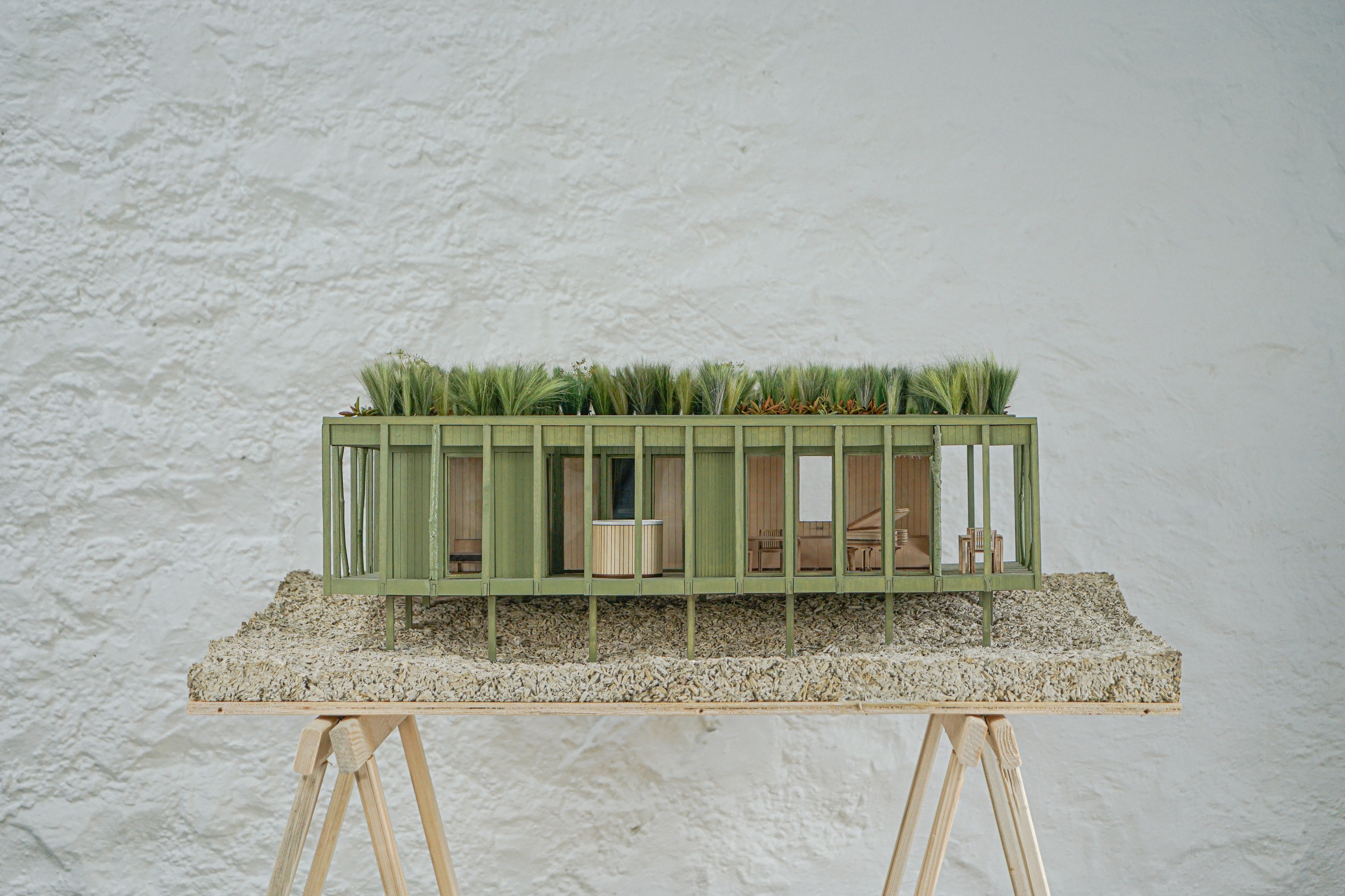

Architect’s Cabin
As the most central cabin on the site it is also the most introverted. Built like a fort and full of details the deep walls and scale-like cladding create a softly lit interior for contemplating the woods through picture-frame windows. The interior design focusses around design architect-designed classics for seating, lighting and cooking.
The site is also the most complex in terms of ecology. Badger sets and trees full of roosting bats and owls; complex and sprawling root structures; and the nearby watercourse, all inform the form of the plan - avoiding wildlife routes and root protection areas.
![]()
![]()
As the most central cabin on the site it is also the most introverted. Built like a fort and full of details the deep walls and scale-like cladding create a softly lit interior for contemplating the woods through picture-frame windows. The interior design focusses around design architect-designed classics for seating, lighting and cooking.
The site is also the most complex in terms of ecology. Badger sets and trees full of roosting bats and owls; complex and sprawling root structures; and the nearby watercourse, all inform the form of the plan - avoiding wildlife routes and root protection areas.
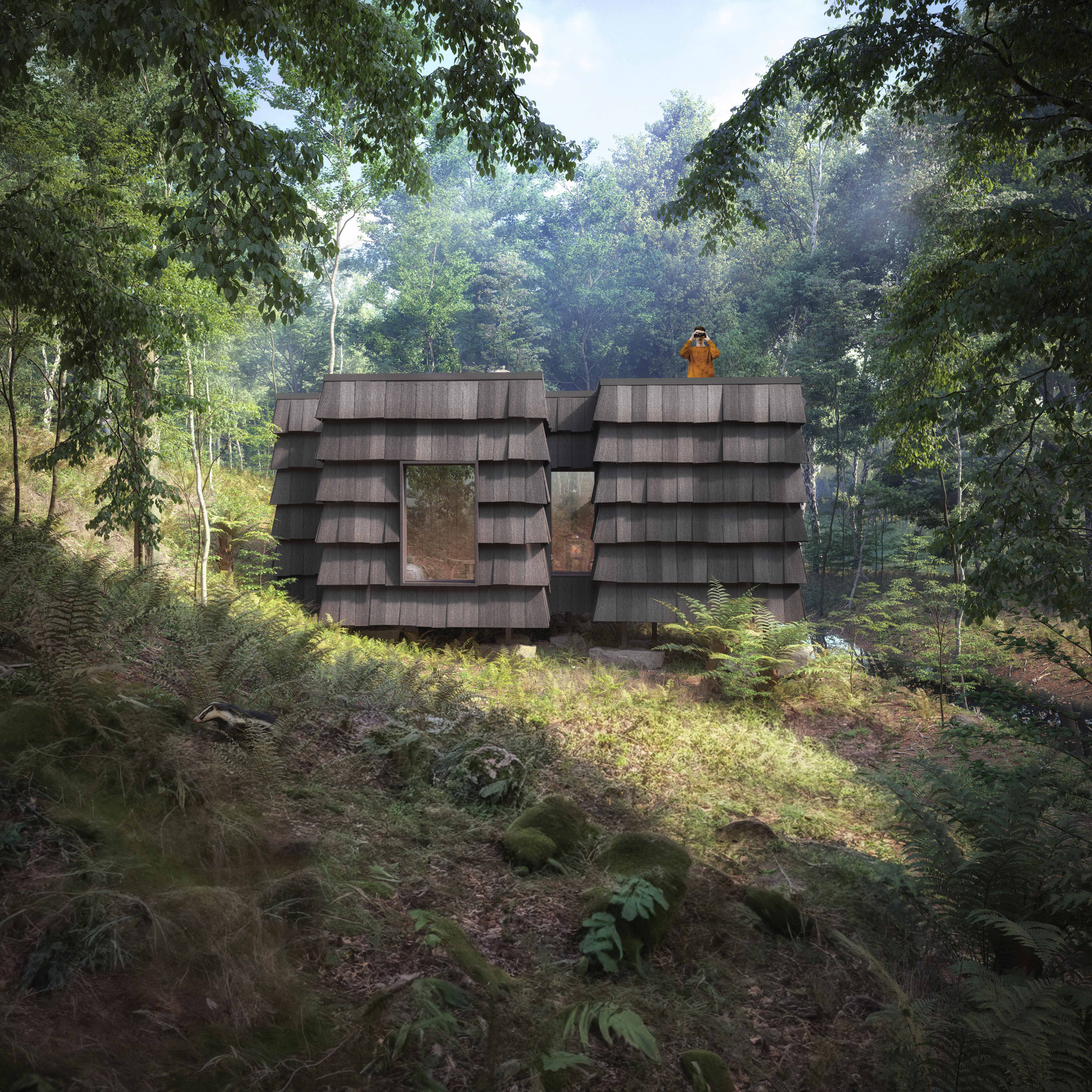
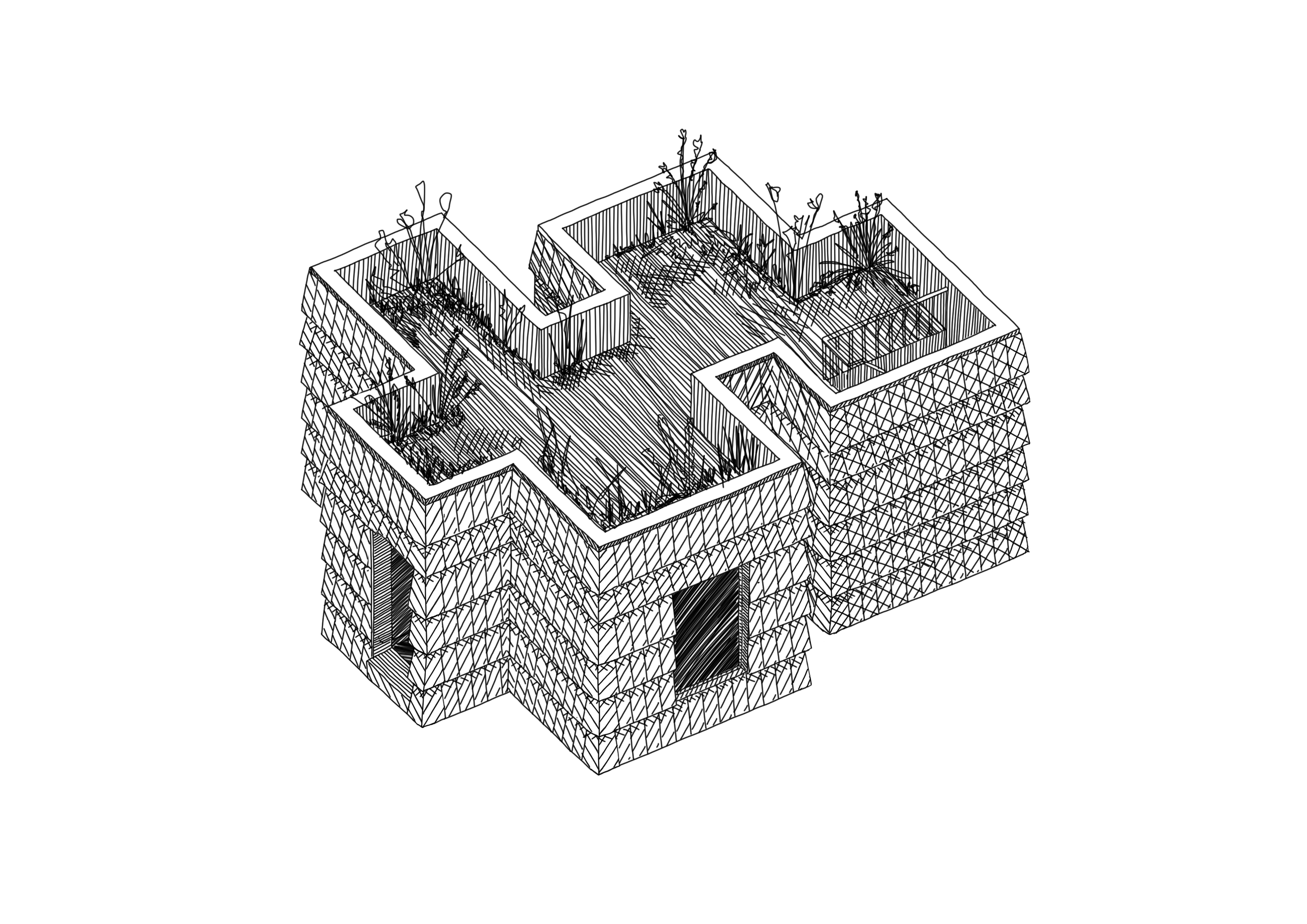
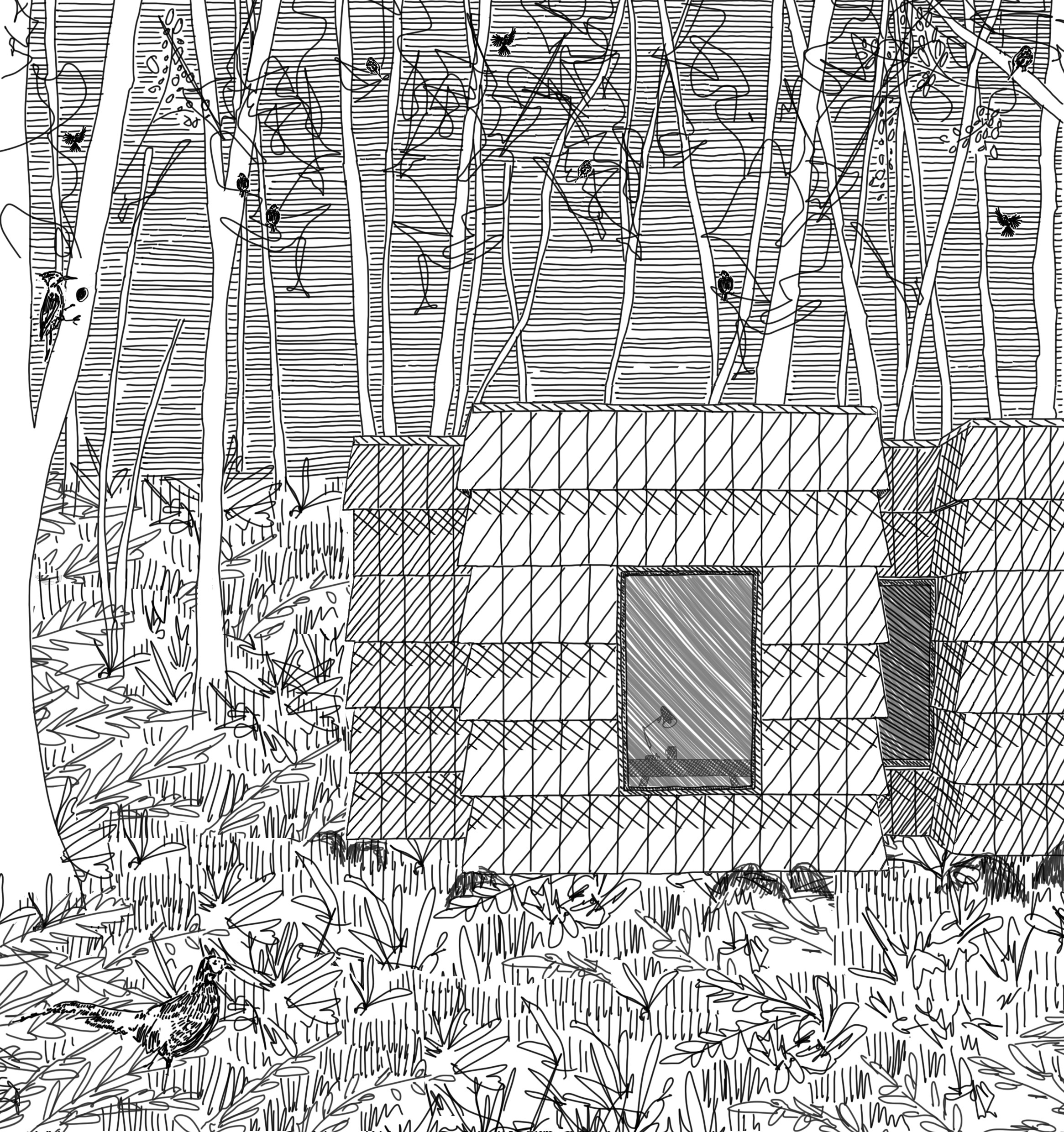

Chef’s Cabin
The Chef’s cabin is located on the most open part of the site, at the edge of the woodland in a south facing clearing. A newly planted orchard and herb garden connect to the intensive green roof that can support herbs and fruit plants that can be used in the restaurant standard kitchen. The form is inspired by ancient storage barns; used for keeping the hard won harvest safe and cool.
The structure is made from hybrid straw and softwood panels that support the heavy roof whilst providing insulation and thermal mass to keep the interior space cool in summer and warm in winter.
![]()
![]()
![]()
The Chef’s cabin is located on the most open part of the site, at the edge of the woodland in a south facing clearing. A newly planted orchard and herb garden connect to the intensive green roof that can support herbs and fruit plants that can be used in the restaurant standard kitchen. The form is inspired by ancient storage barns; used for keeping the hard won harvest safe and cool.
The structure is made from hybrid straw and softwood panels that support the heavy roof whilst providing insulation and thermal mass to keep the interior space cool in summer and warm in winter.
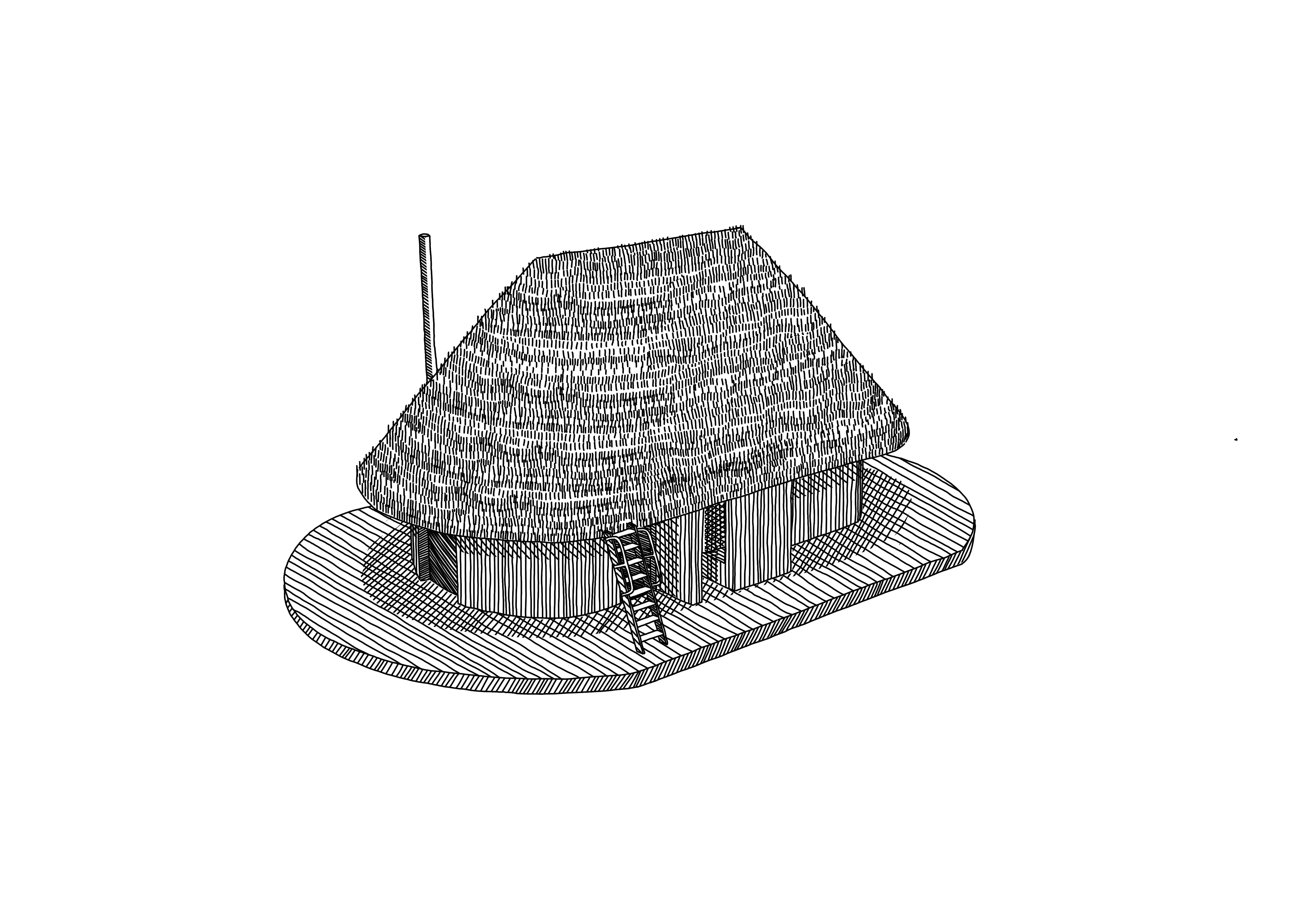
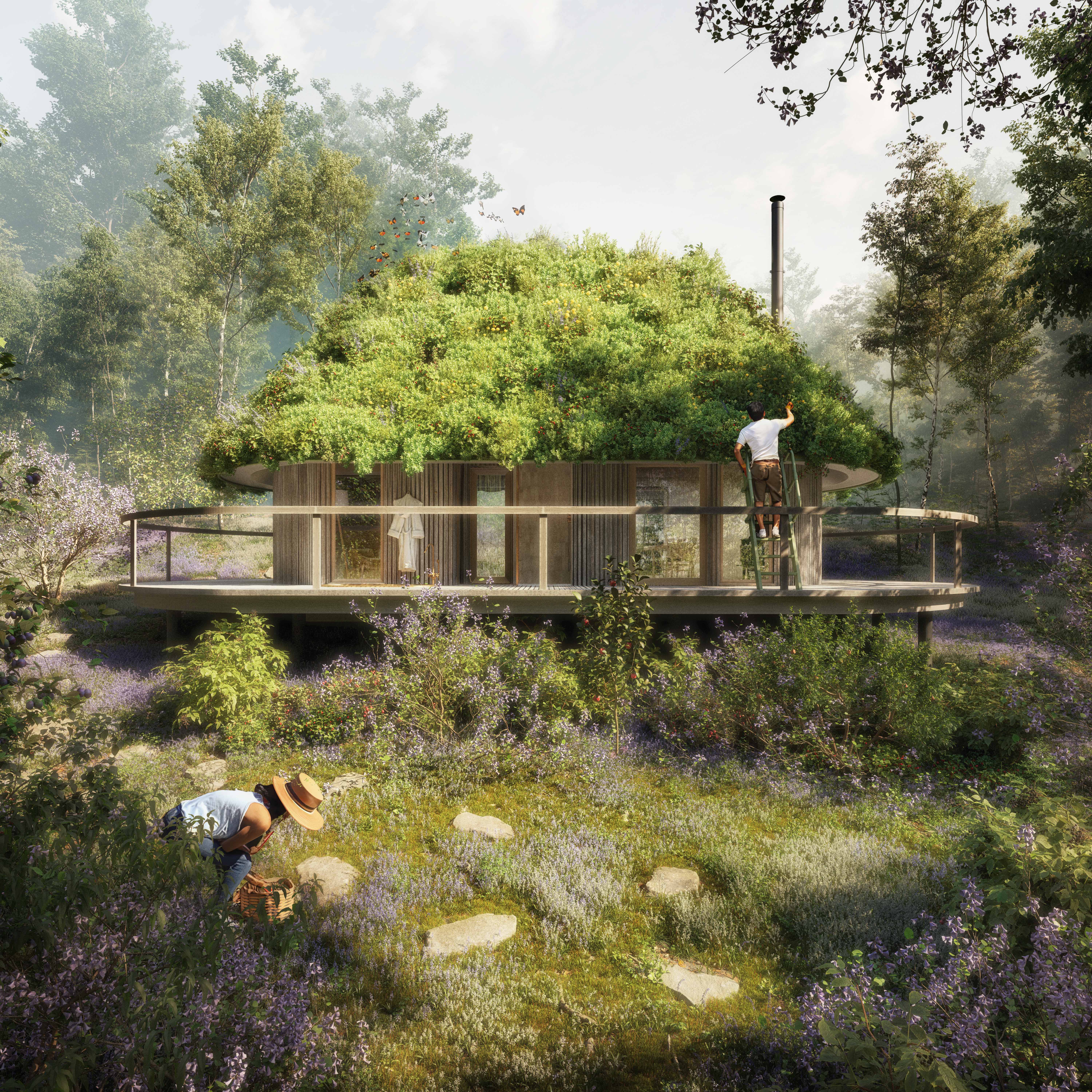


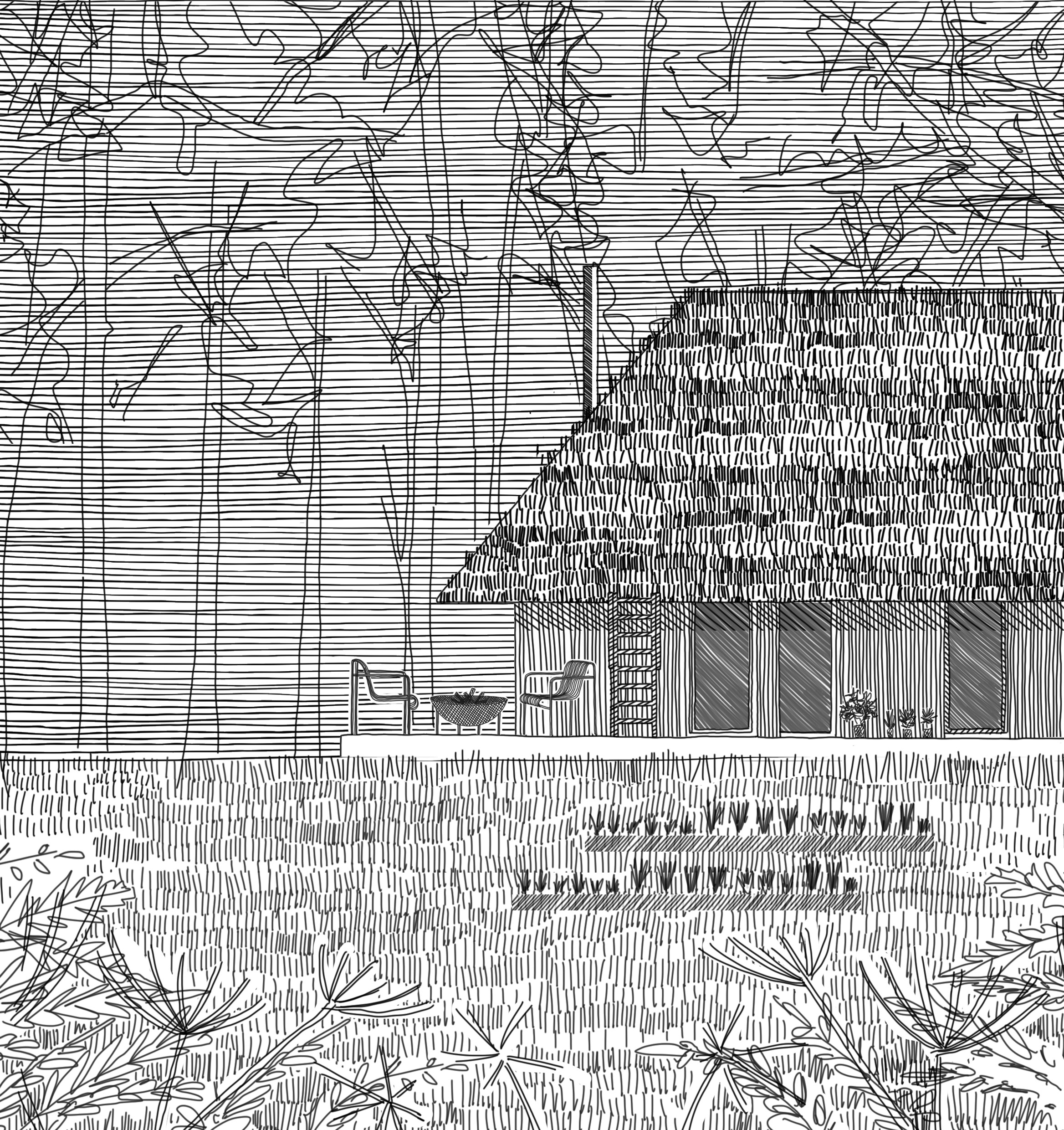
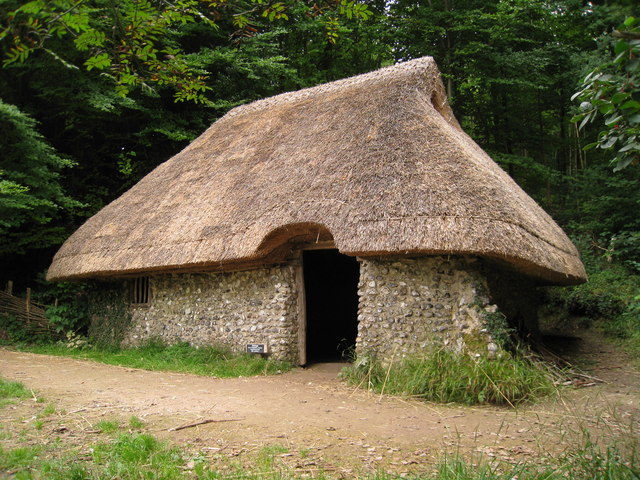
Project Development
![]()
![]()
![]()
![]()
![]()
![]()
![]()
![]()
![]()
![]()
![]()
