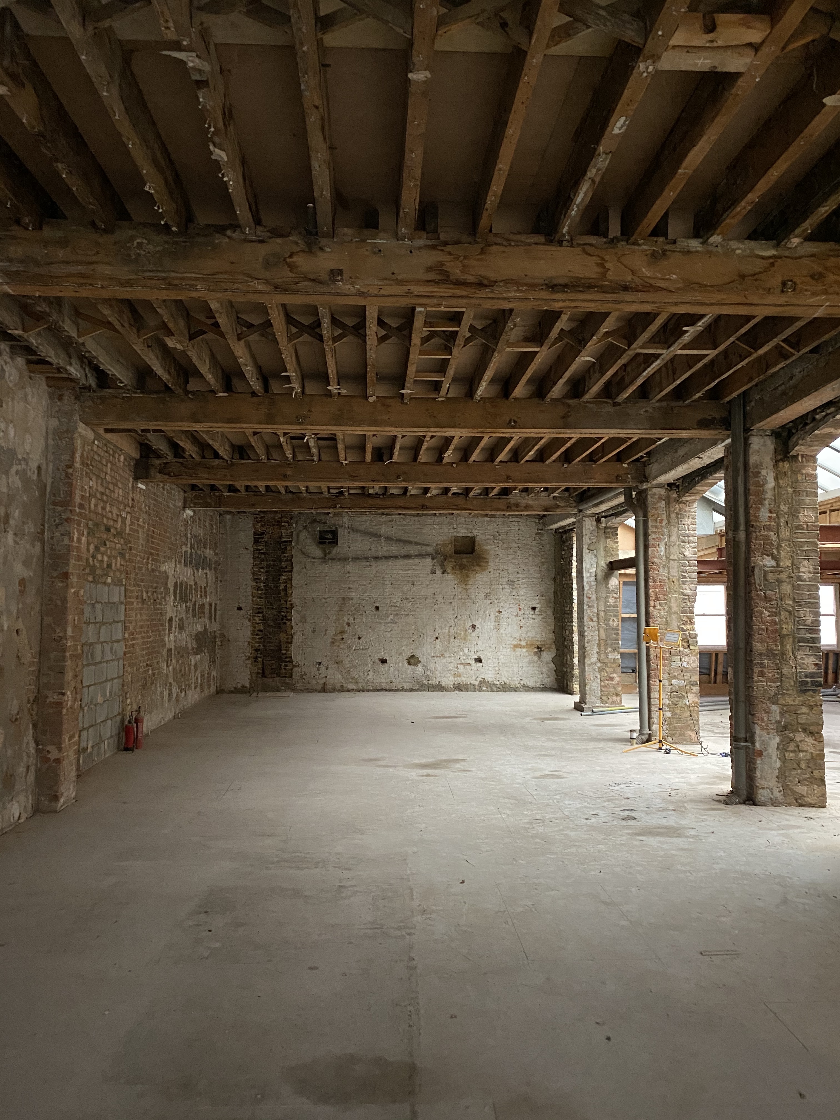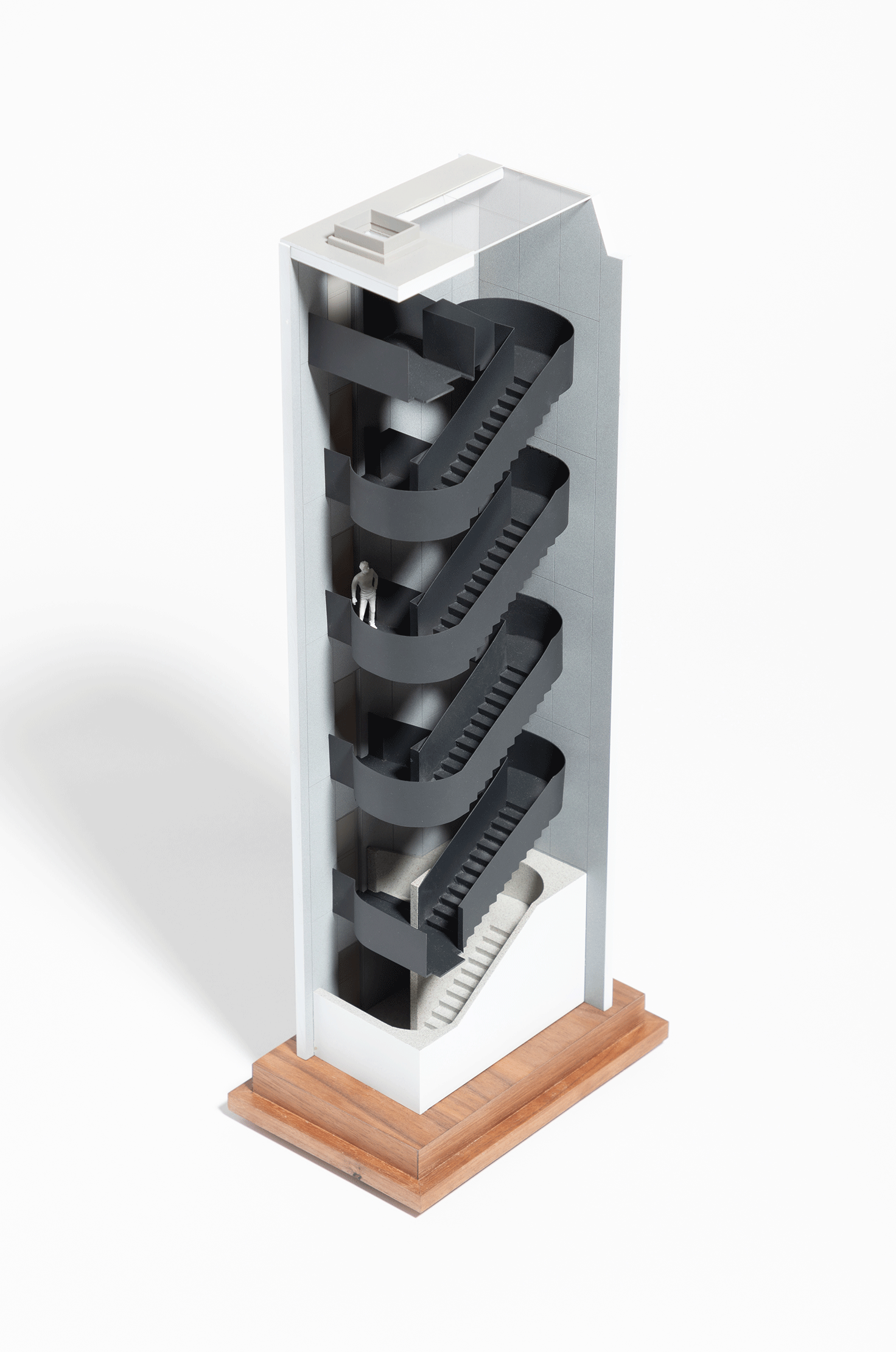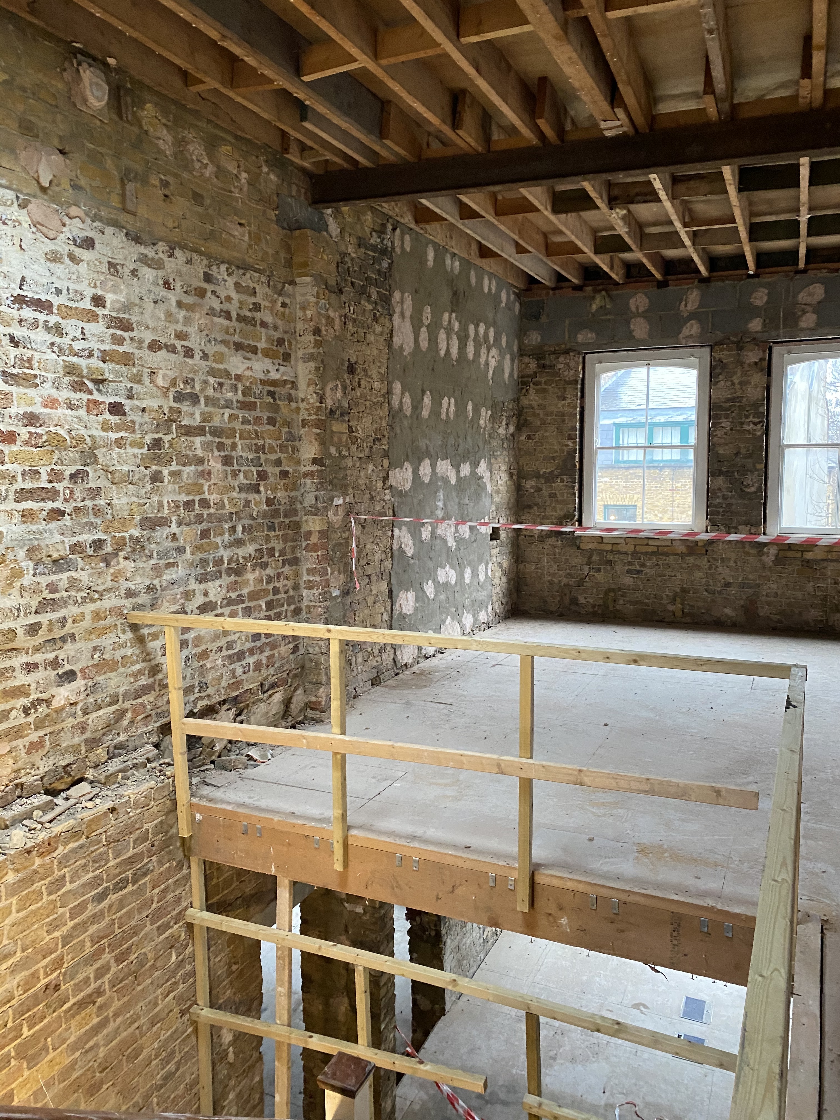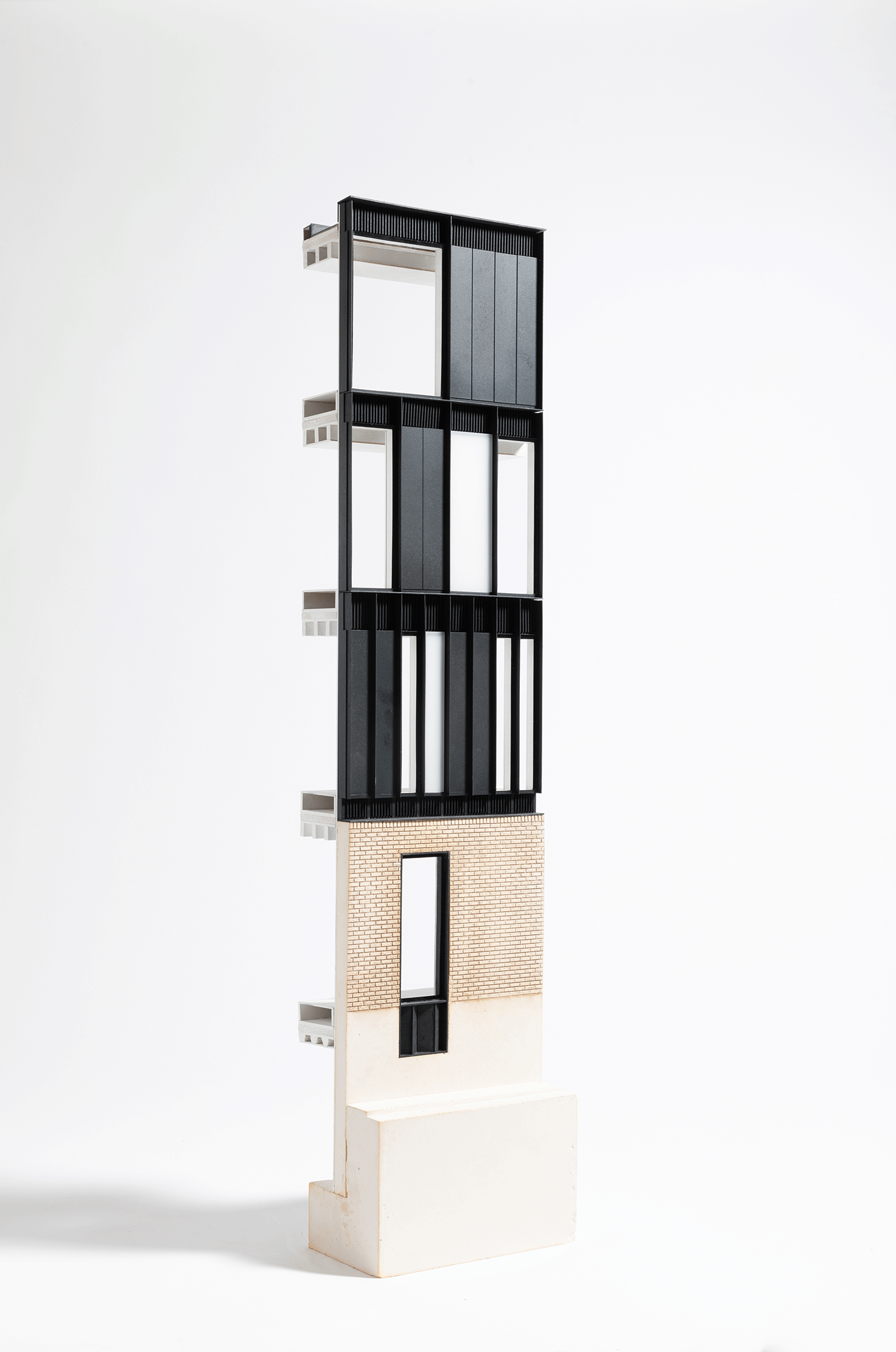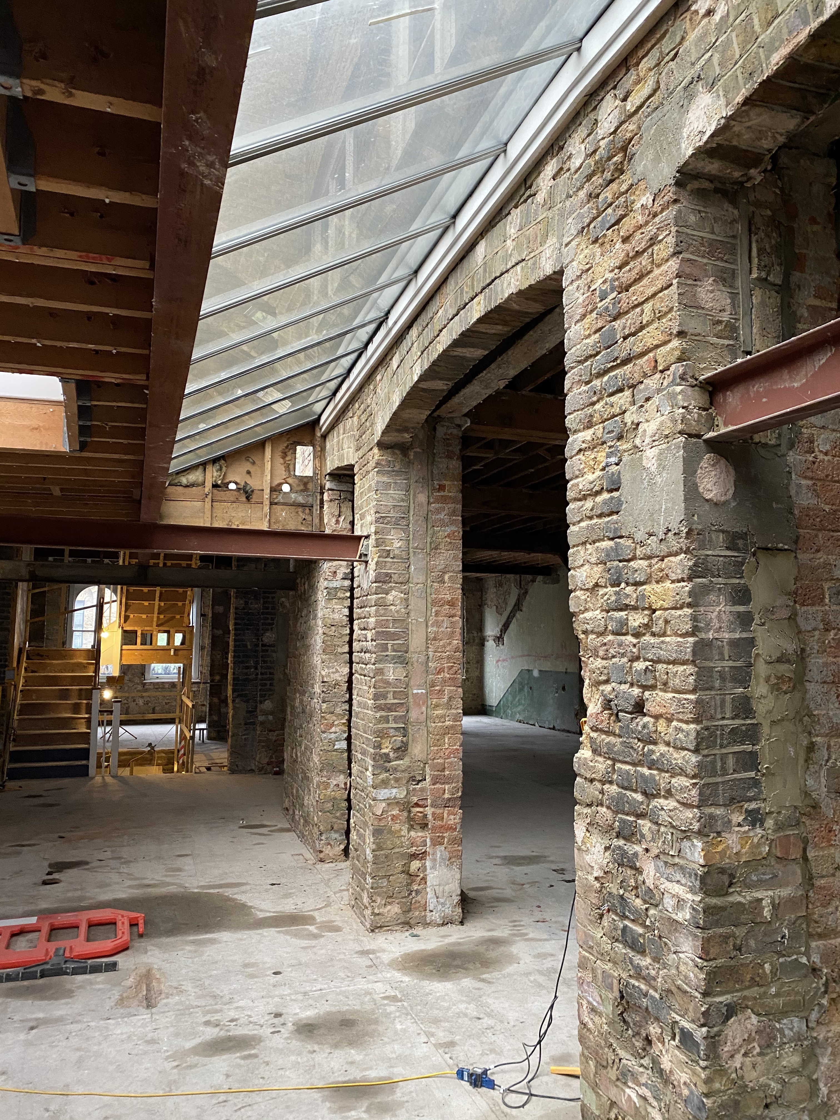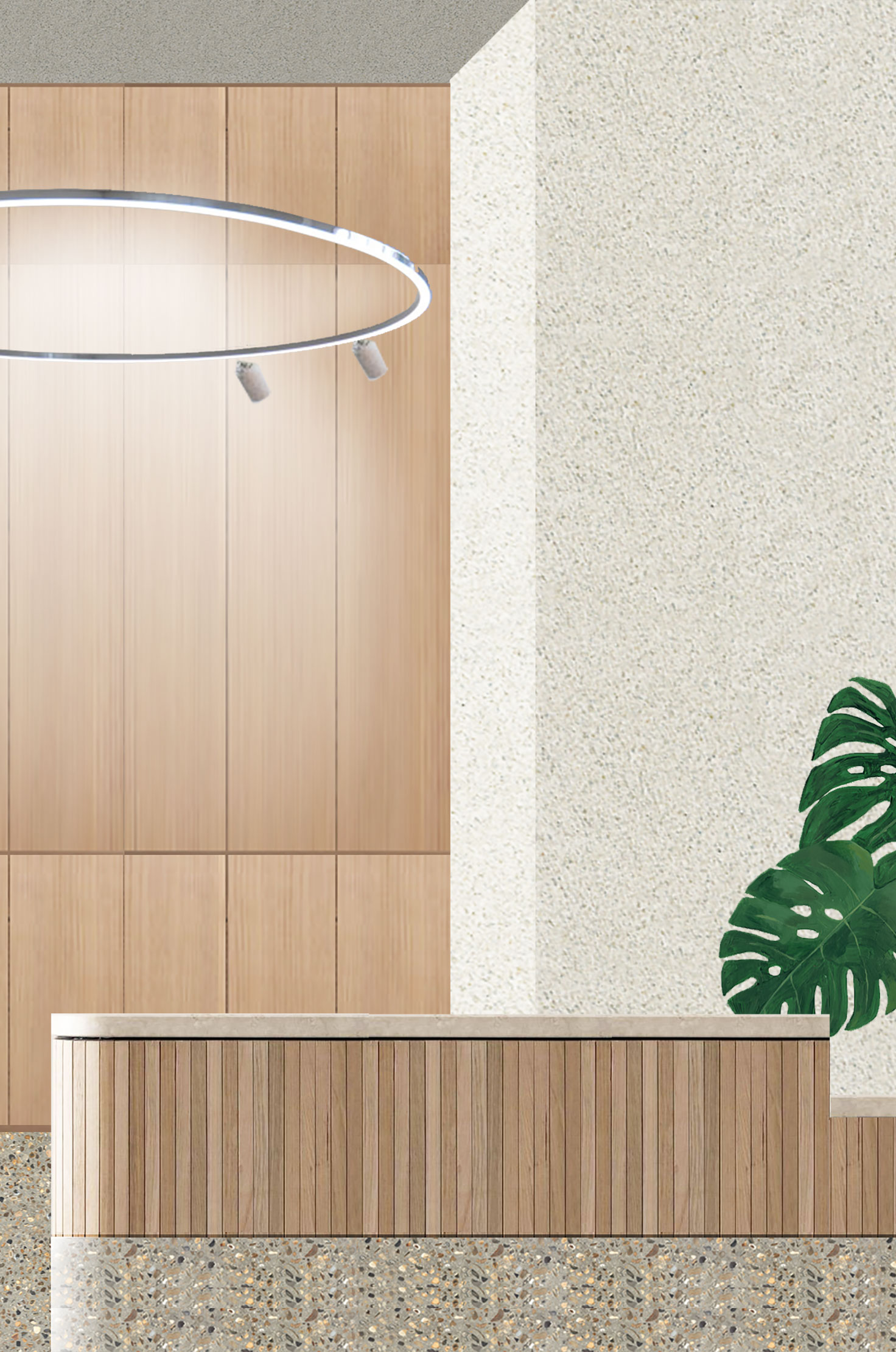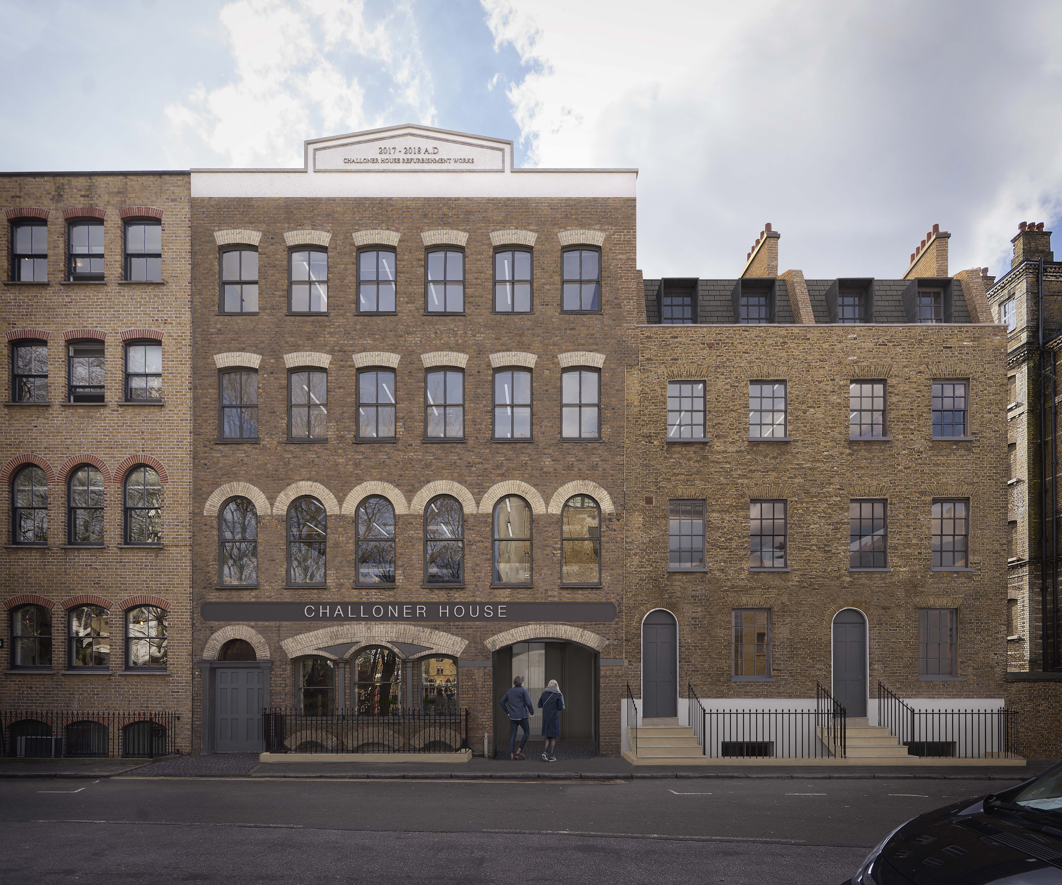Challoner House
Challoner House is a Victorian warehouse building, located on Clerkenwell Close in London and conists of new office space split accross three locally listed properties over 5 floors. Whilst working at HUT Architecture, Built Works director Will Gowland was the project architect on the scheme, which achieved planning for the substantiual refurbishment and extension of the building.
The project sought to retain and restore the important features of these historic buildings and enhance them through the reinstatement of lost architectural details. High quality contemporary steel and glass extensions were combined with a number of sustainable interventions such as a new biodiverse green roof and PV’s to create exceptional office space in an important historic neighbourhood.
The project sought to retain and restore the important features of these historic buildings and enhance them through the reinstatement of lost architectural details. High quality contemporary steel and glass extensions were combined with a number of sustainable interventions such as a new biodiverse green roof and PV’s to create exceptional office space in an important historic neighbourhood.
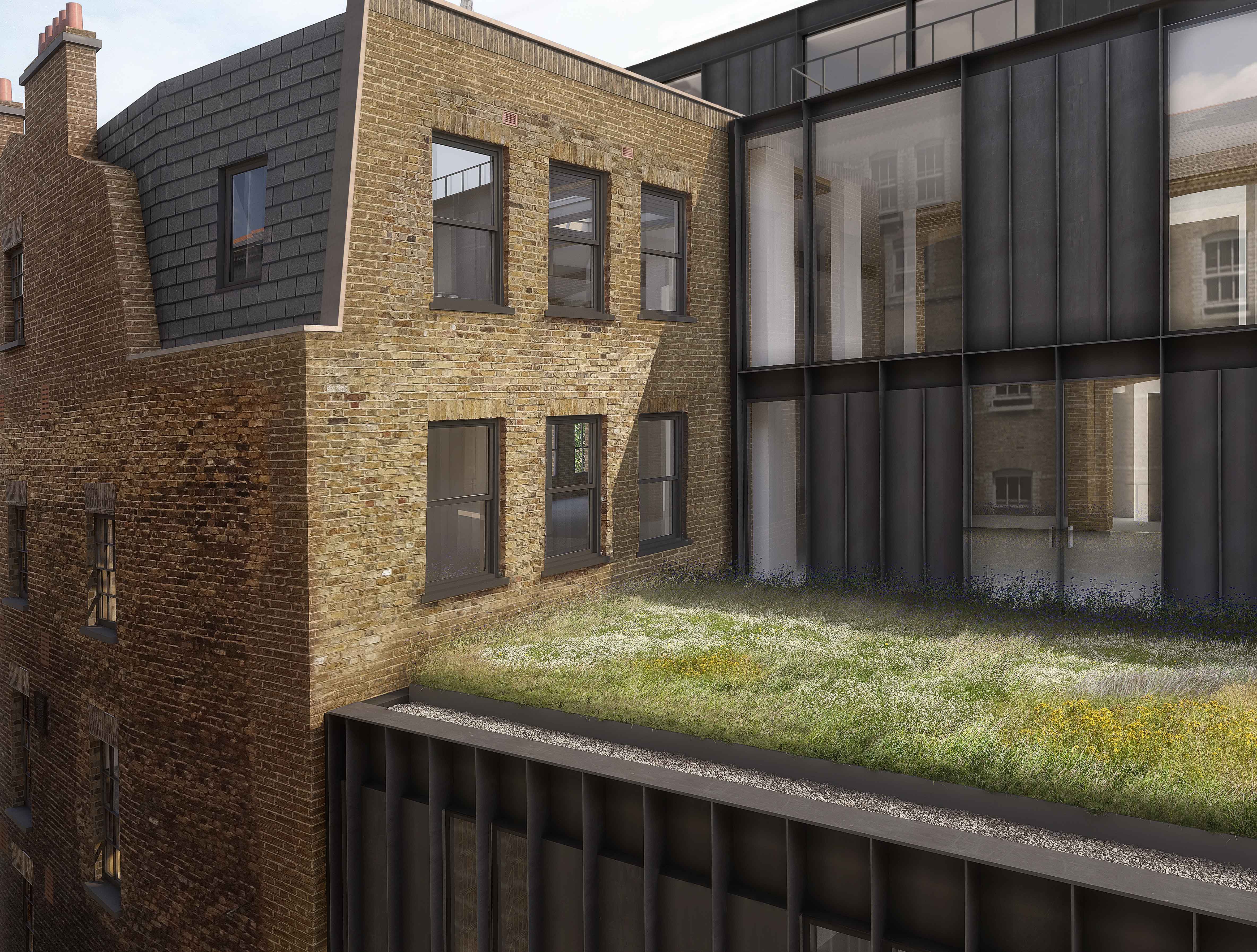
Status: Planning Granted
Client: Private Development
Location: Islington, London
Architect: HUT Architecture
Project Architect: Will Gowland - Built Works
Structural Engineer: Morph Structures
Planning Consultant: Lichfields
Project Manager & QS: Johnson Associates
Client: Private Development
Location: Islington, London
Architect: HUT Architecture
Project Architect: Will Gowland - Built Works
Structural Engineer: Morph Structures
Planning Consultant: Lichfields
Project Manager & QS: Johnson Associates

Project Development.

