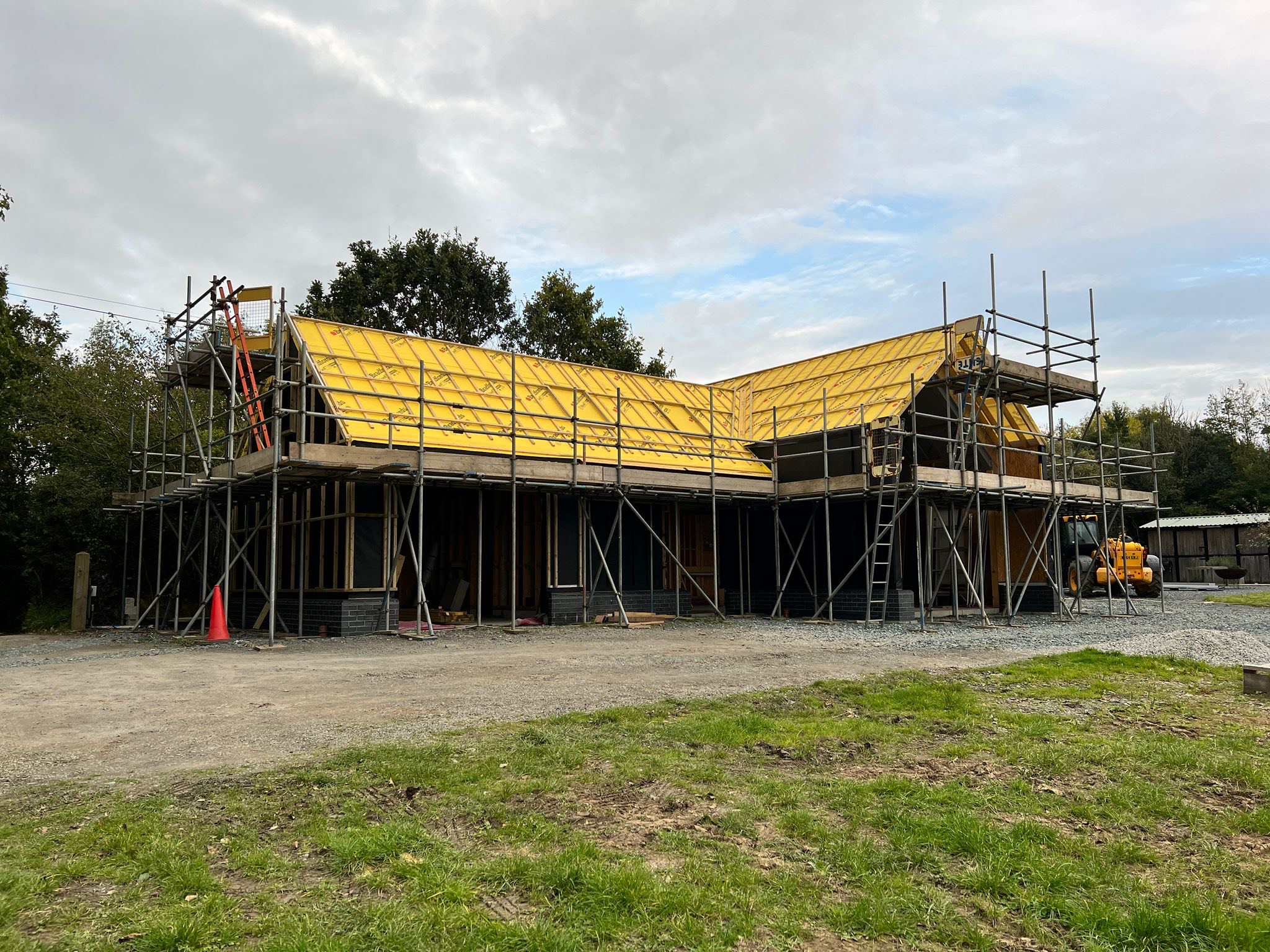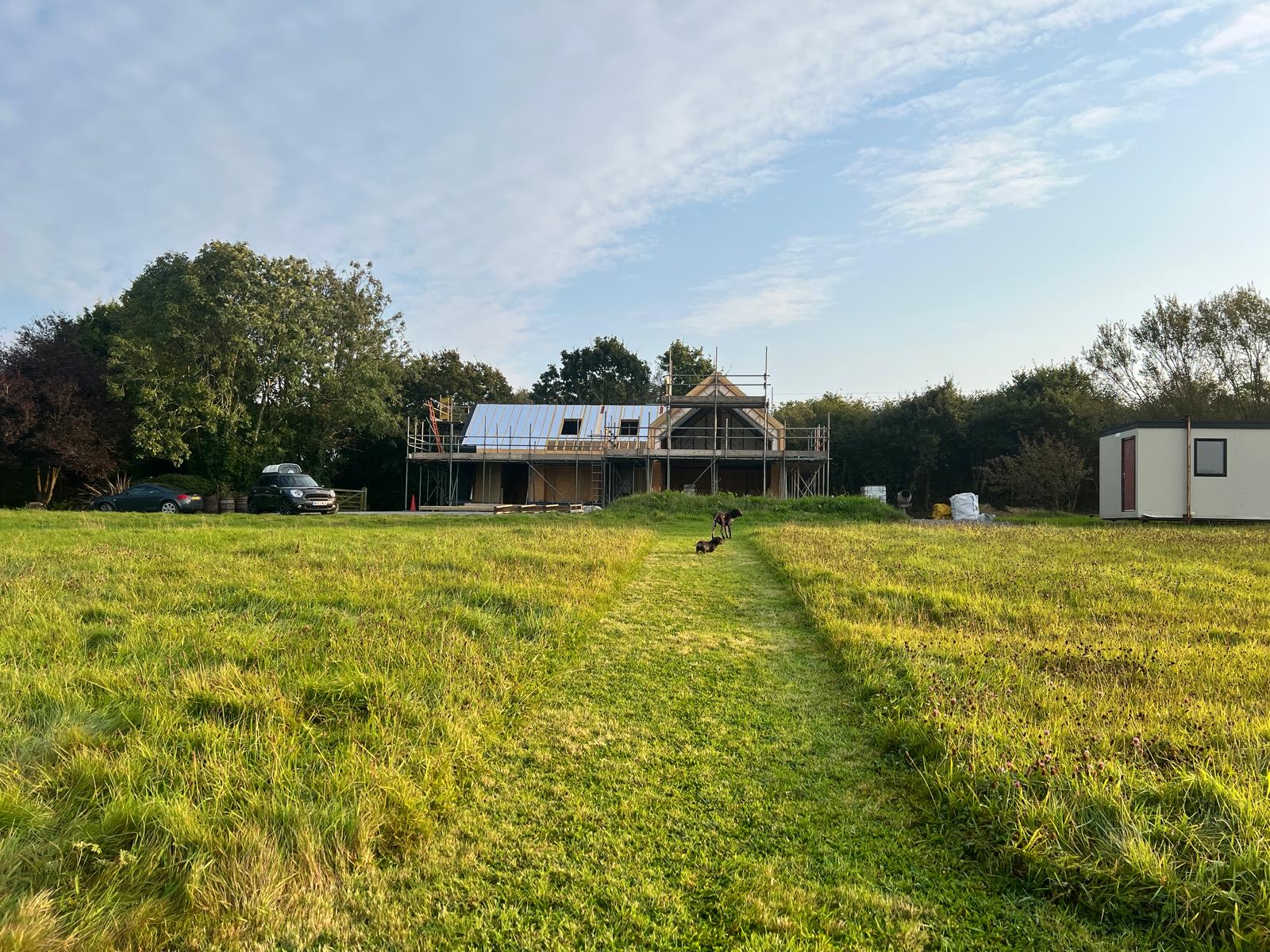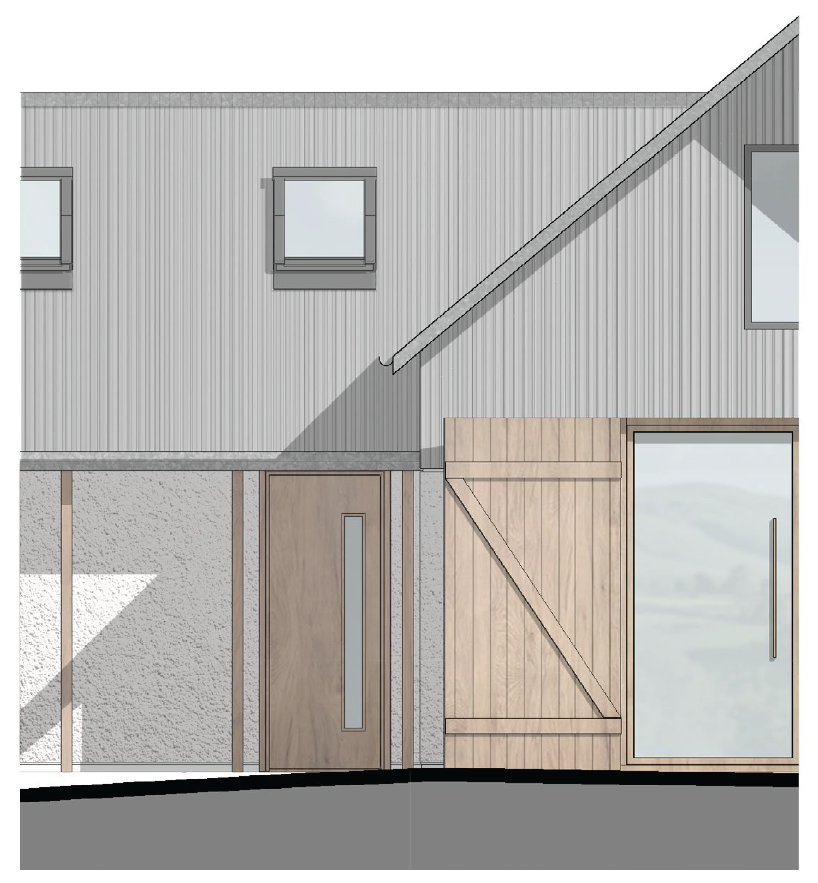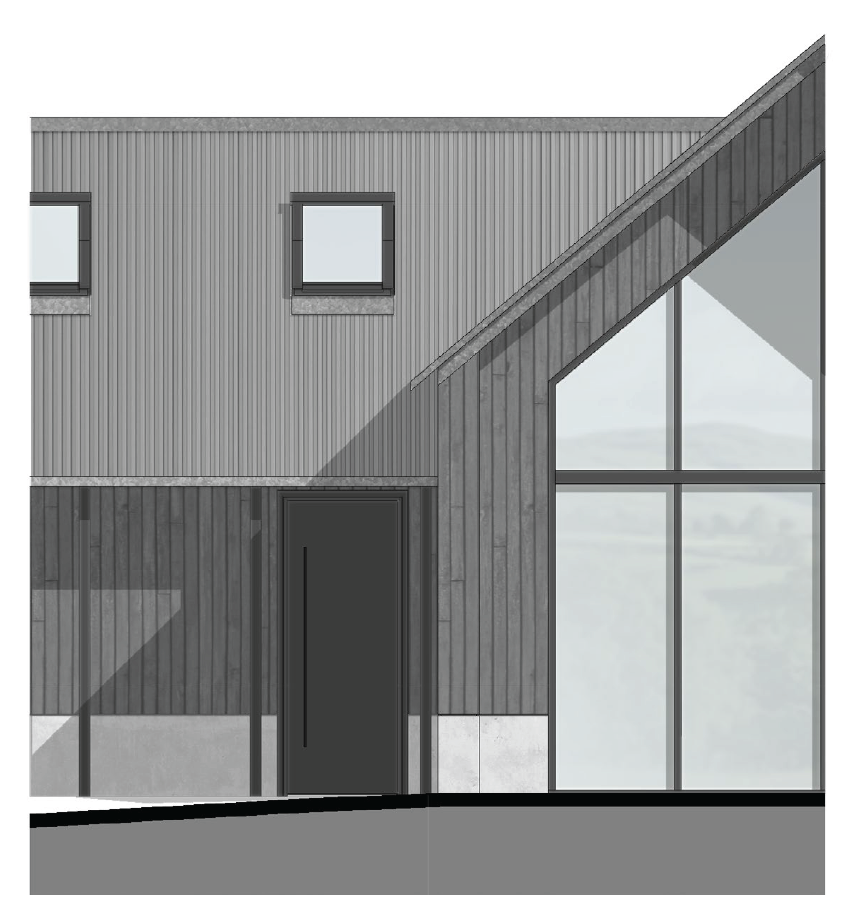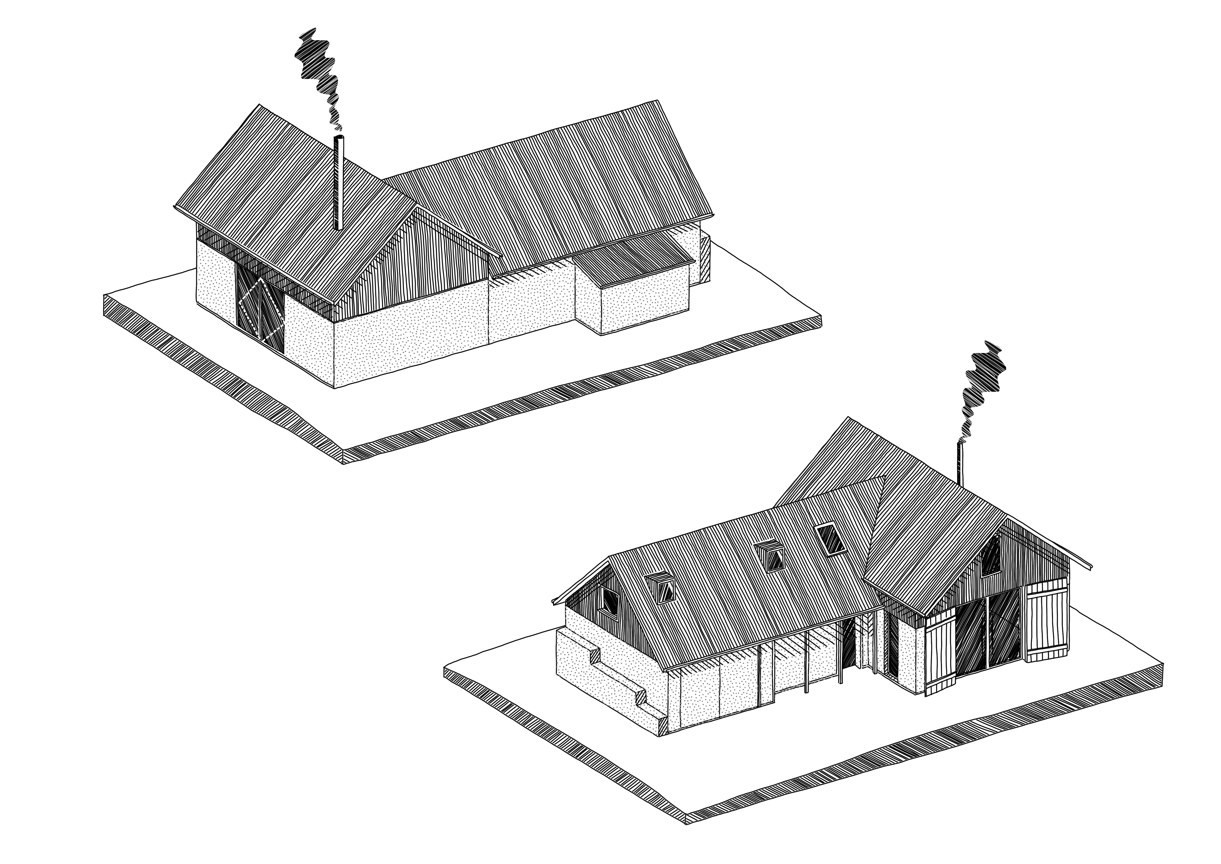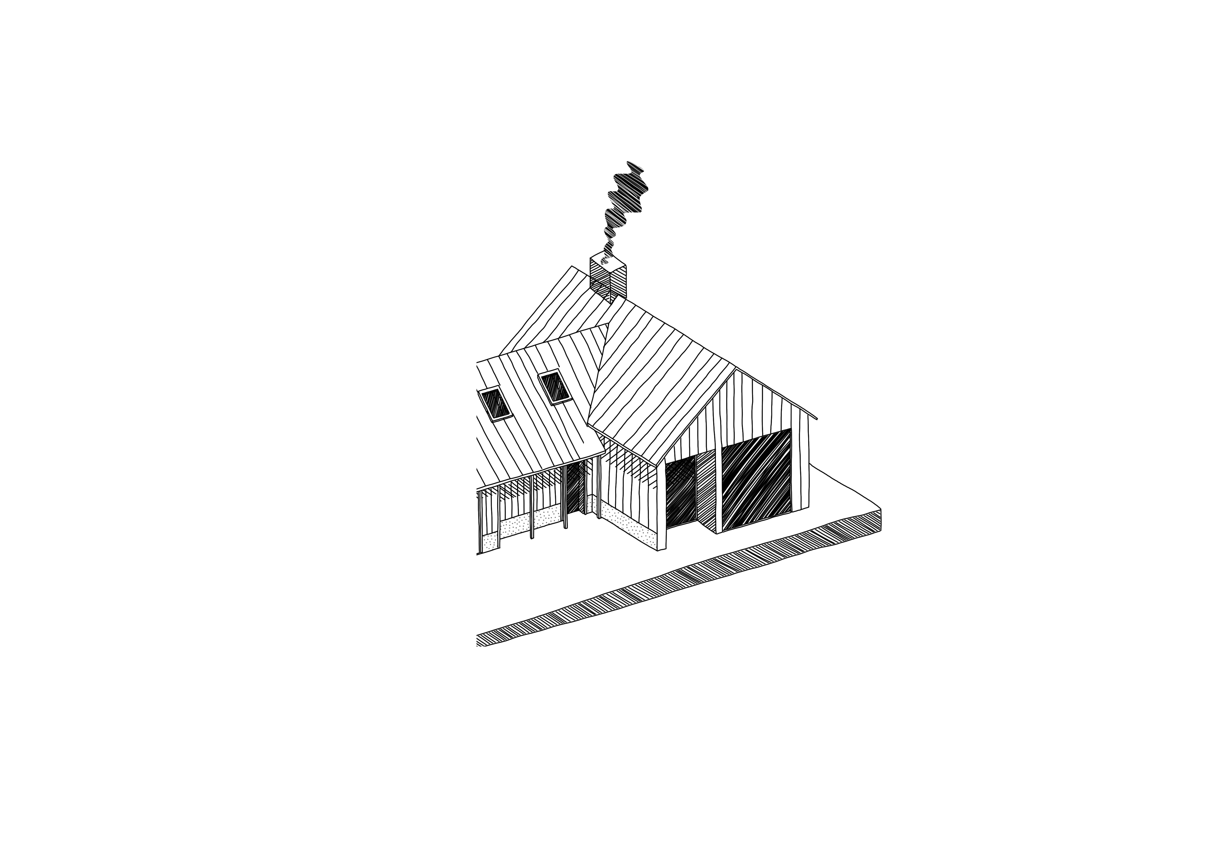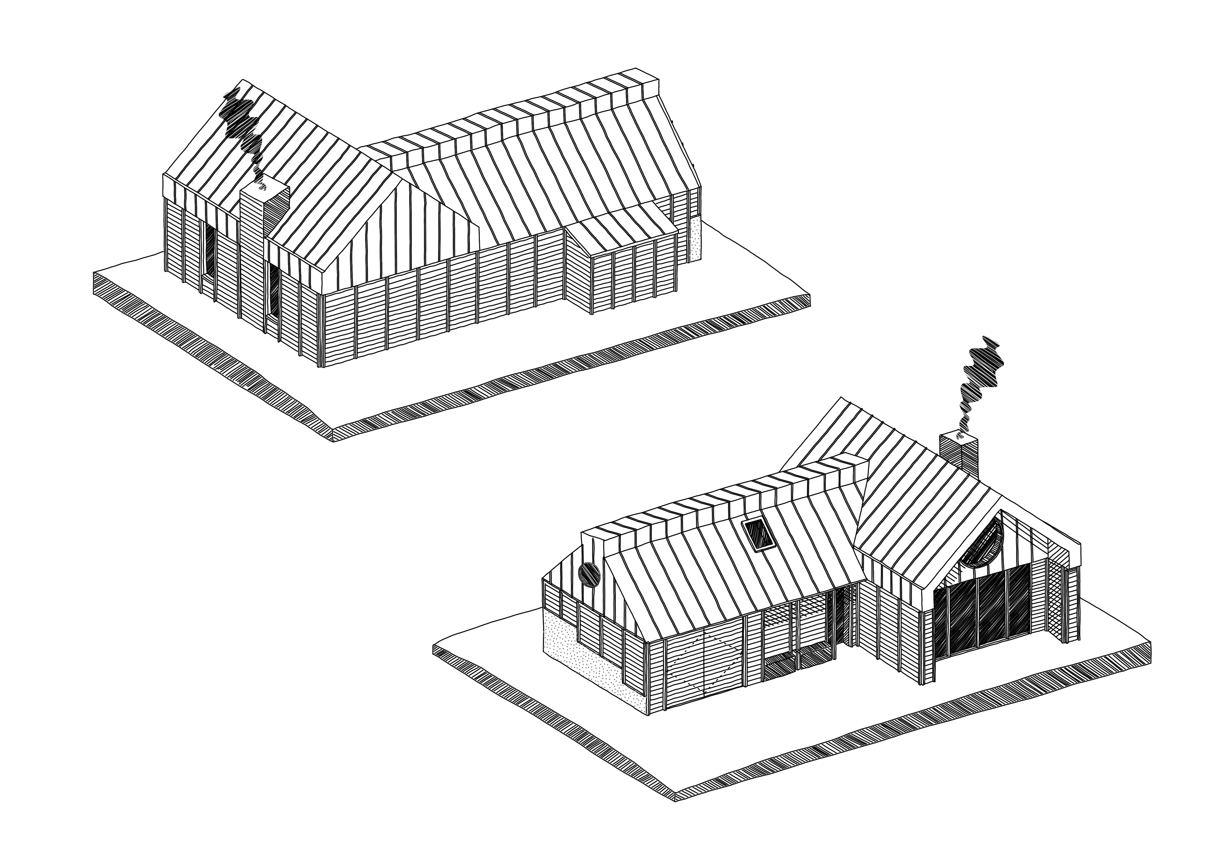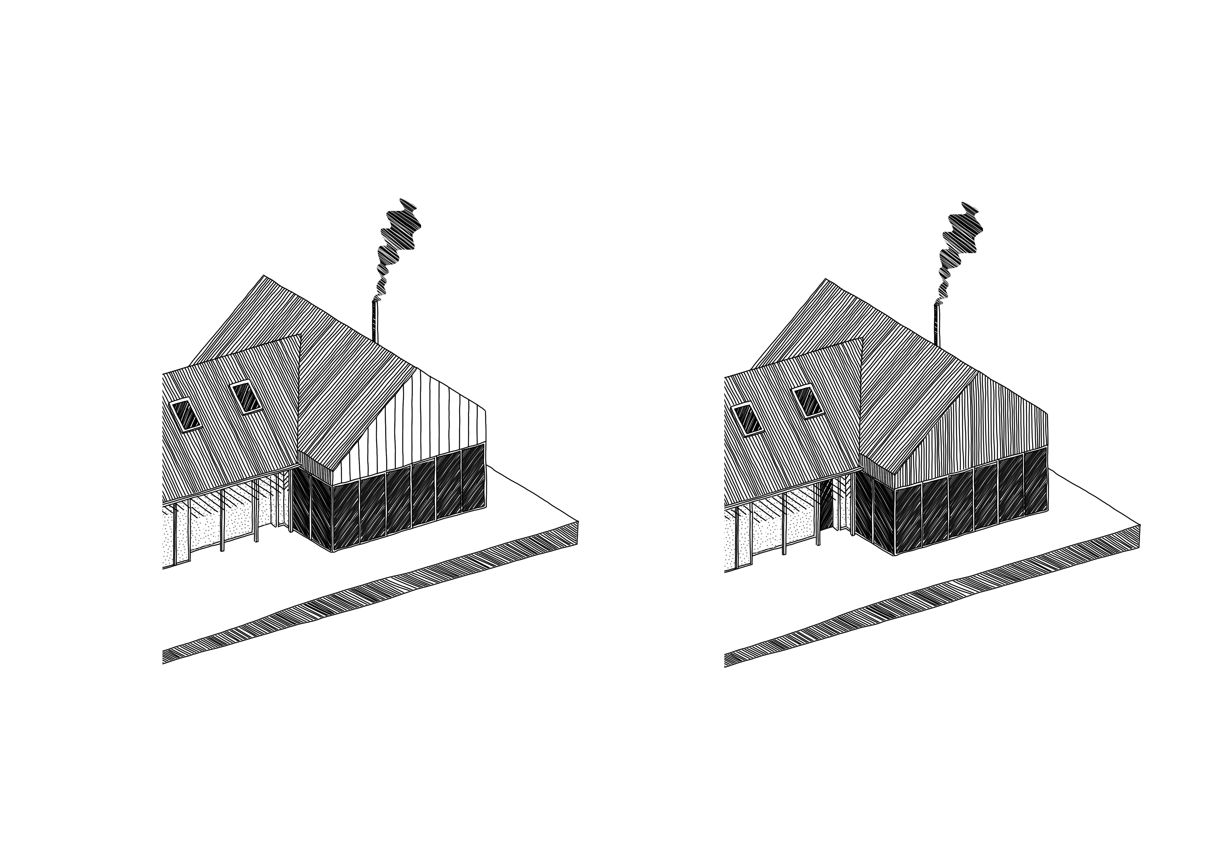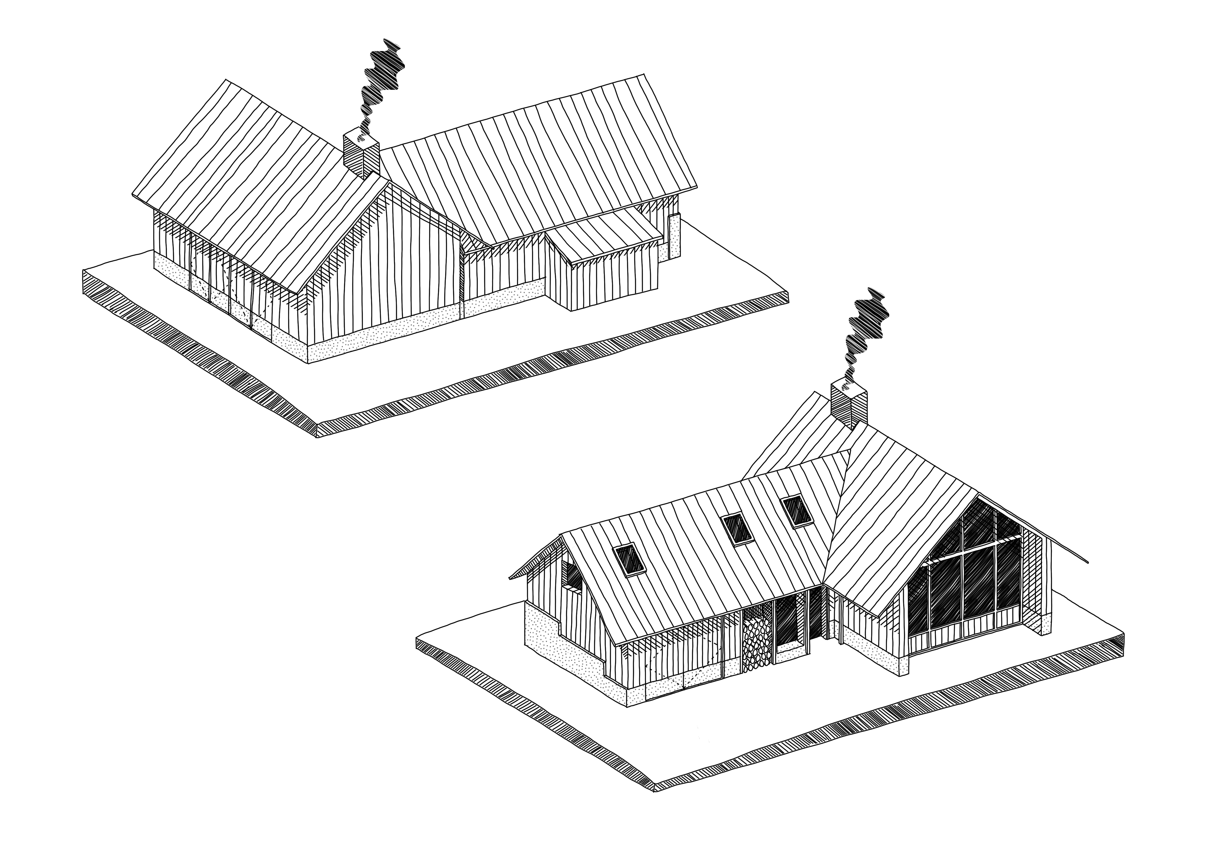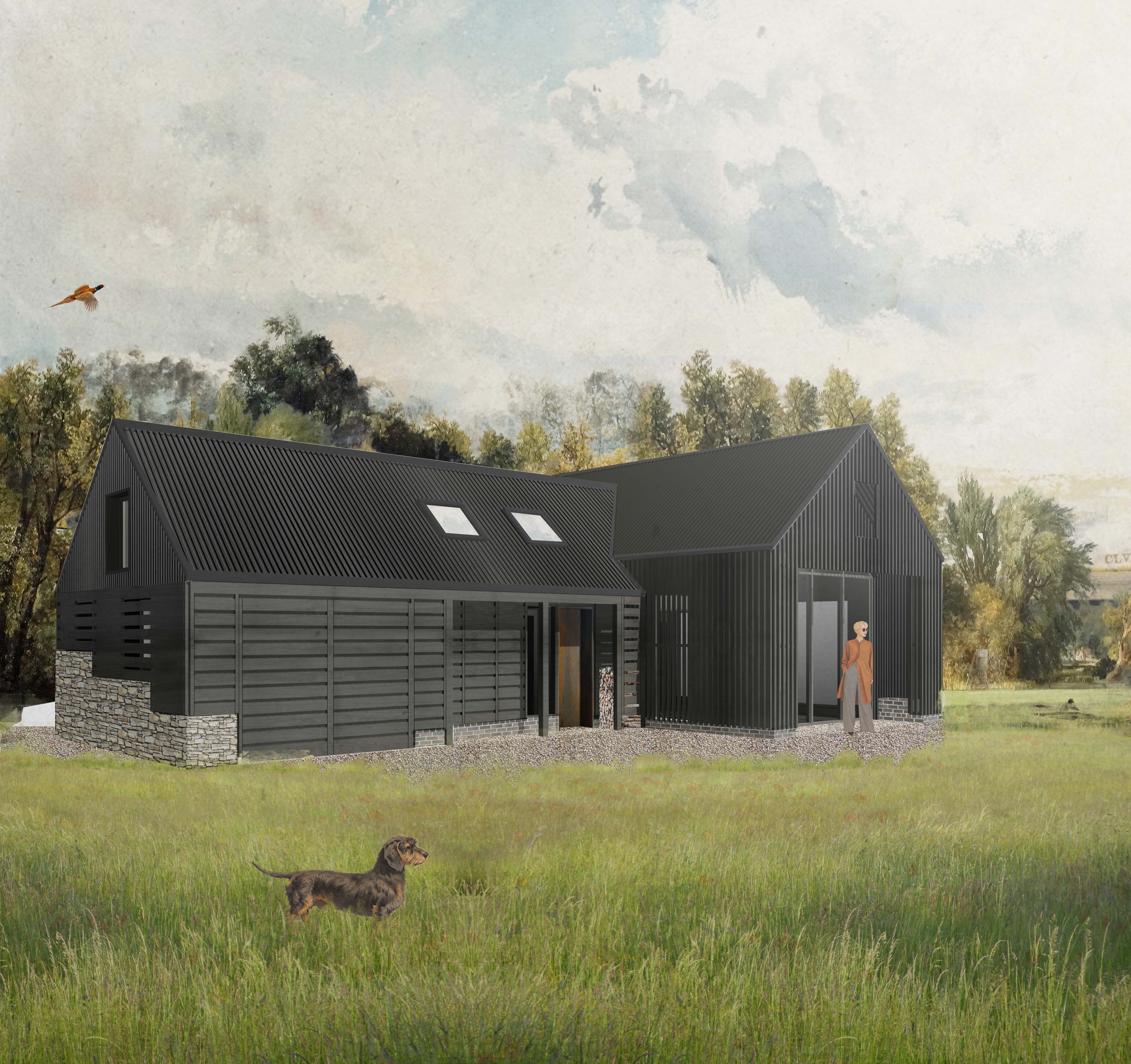A new build holiday home in the Cornish countryside.
Higher Bakesdown Barn is a new-build family holiday home designed in the spirit of the traditional Cornish barn. The design draws on the simplicity and honesty of local agricultural buildings, using robust materials such as charred timber cladding, corrugated metal, and stone to create a contemporary yet rooted aesthetic. Large windows and sliding doors open the interiors to the surrounding countryside, framing expansive views and connecting daily life to the rhythms of the landscape. The barn form provides a familiar rural silhouette, reinterpreted with refined detailing to create a warm, sustainable, and characterful retreat for family gatherings and holidays.
Status: Complete
Client: Private
Structural Engineer: Structure Workshop
Contractor: Cornish Builder
Location: Cornwall
Photography: Holly Farrier
![]()
![]()
Status: Complete
Client: Private
Structural Engineer: Structure Workshop
Contractor: Cornish Builder
Location: Cornwall
Photography: Holly Farrier
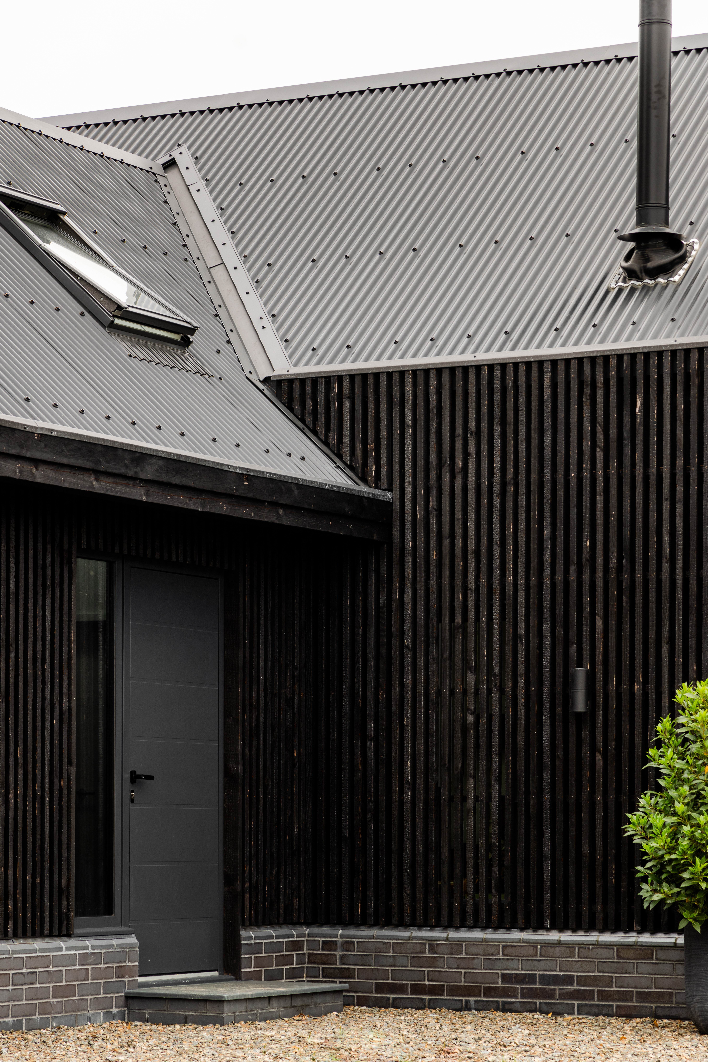
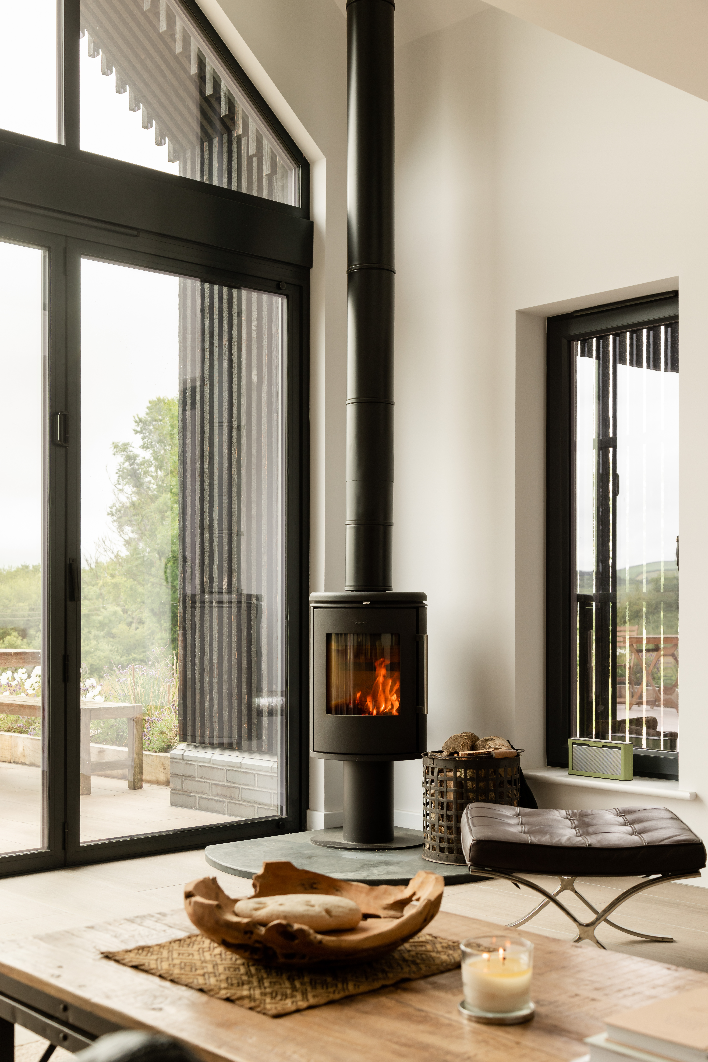
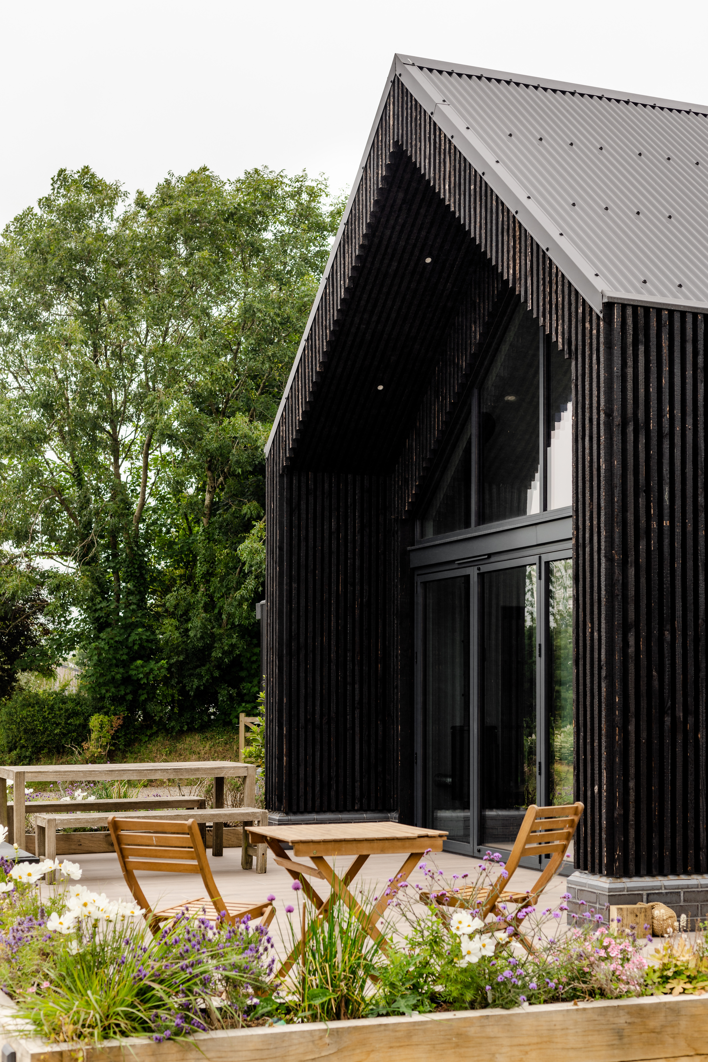
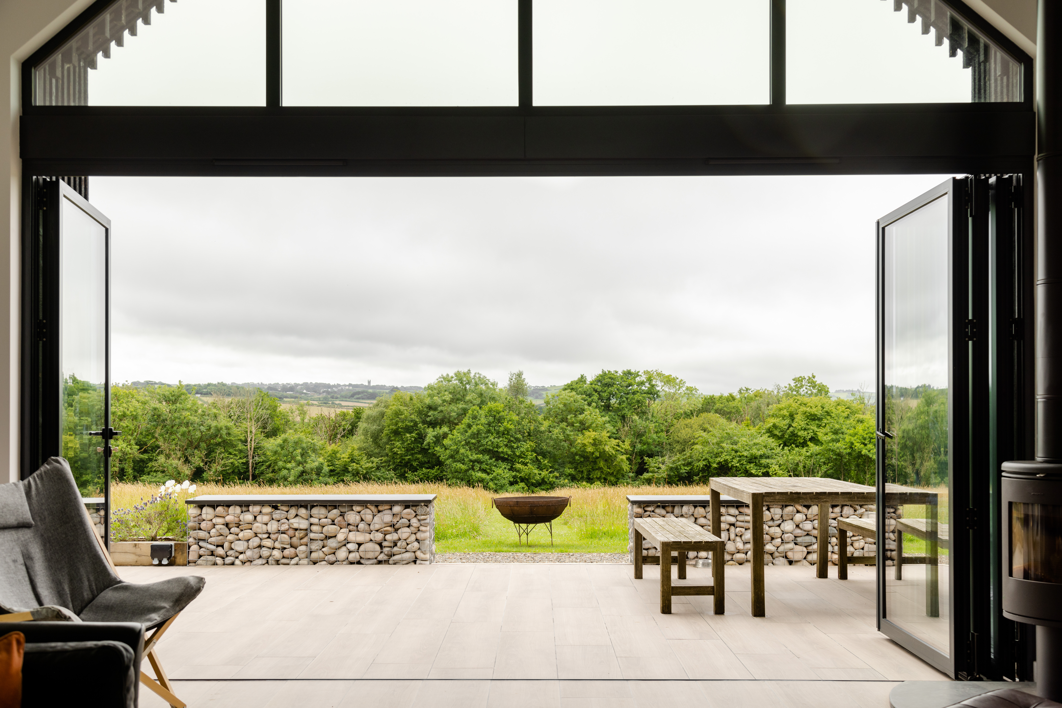
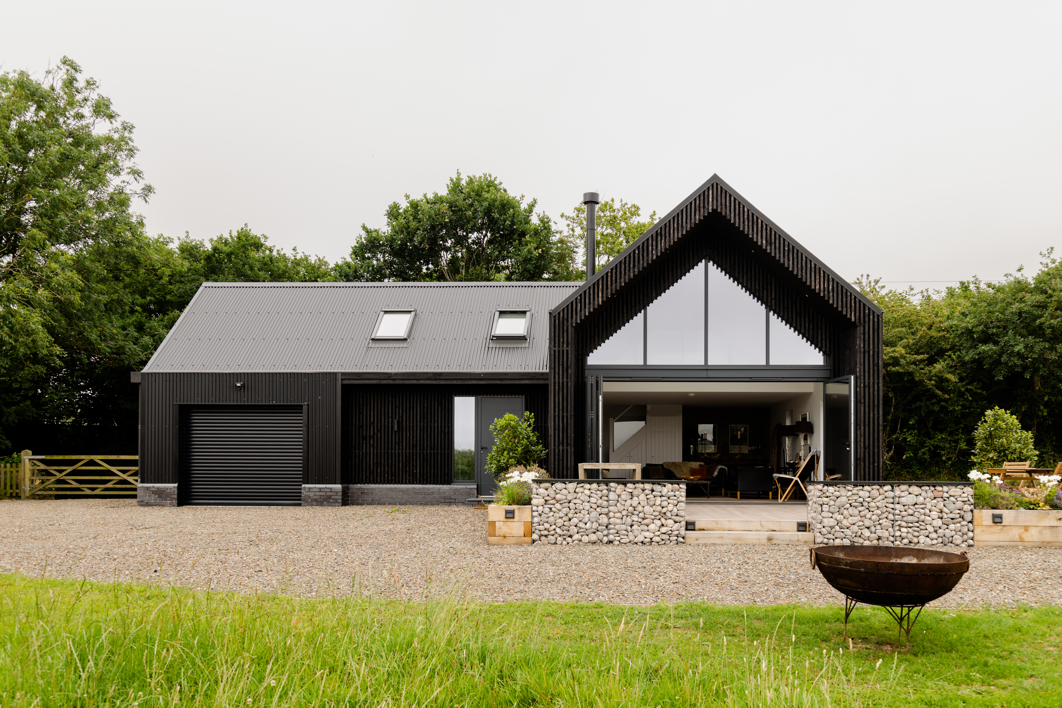
The barn’s material palette reflects the simplicity of local agricultural buildings: charred timber cladding, black corrugated roofing, robust engineering brick, and stone-filled gabion walls. Durable and unpretentious, these elements are both functional and atmospheric, grounding the home in its rural setting while giving a contemporary edge to the traditional barn form.
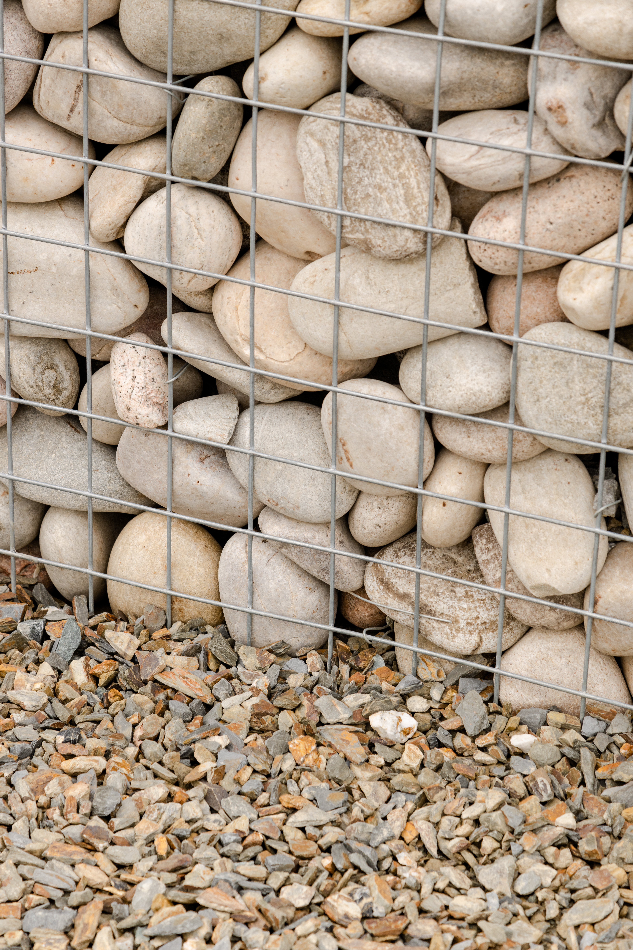
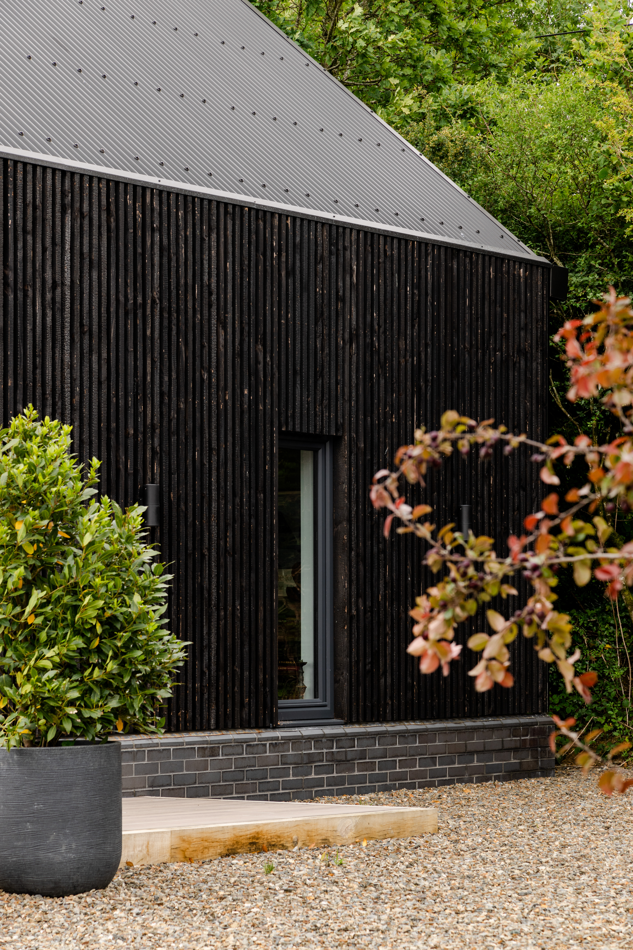
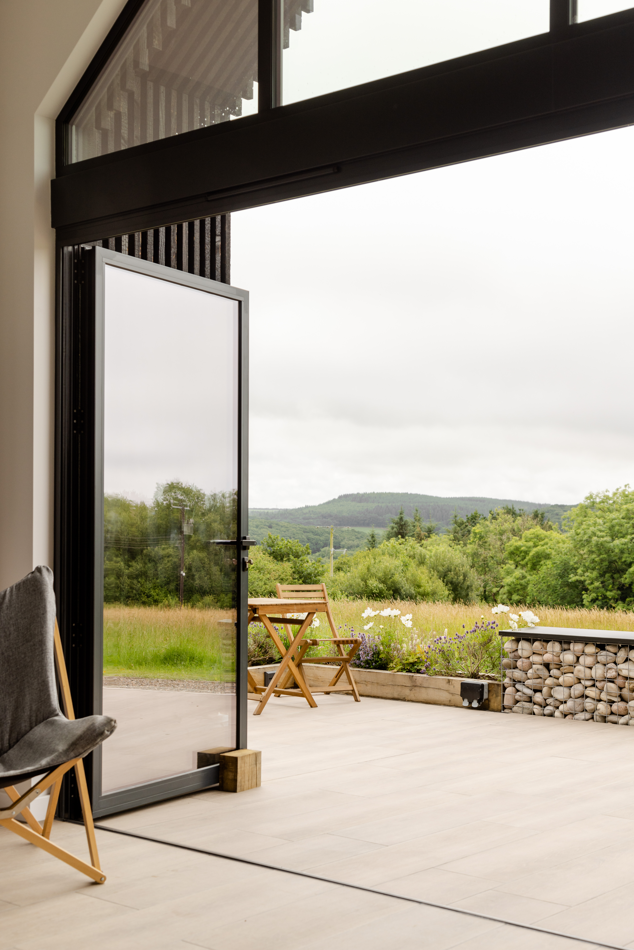
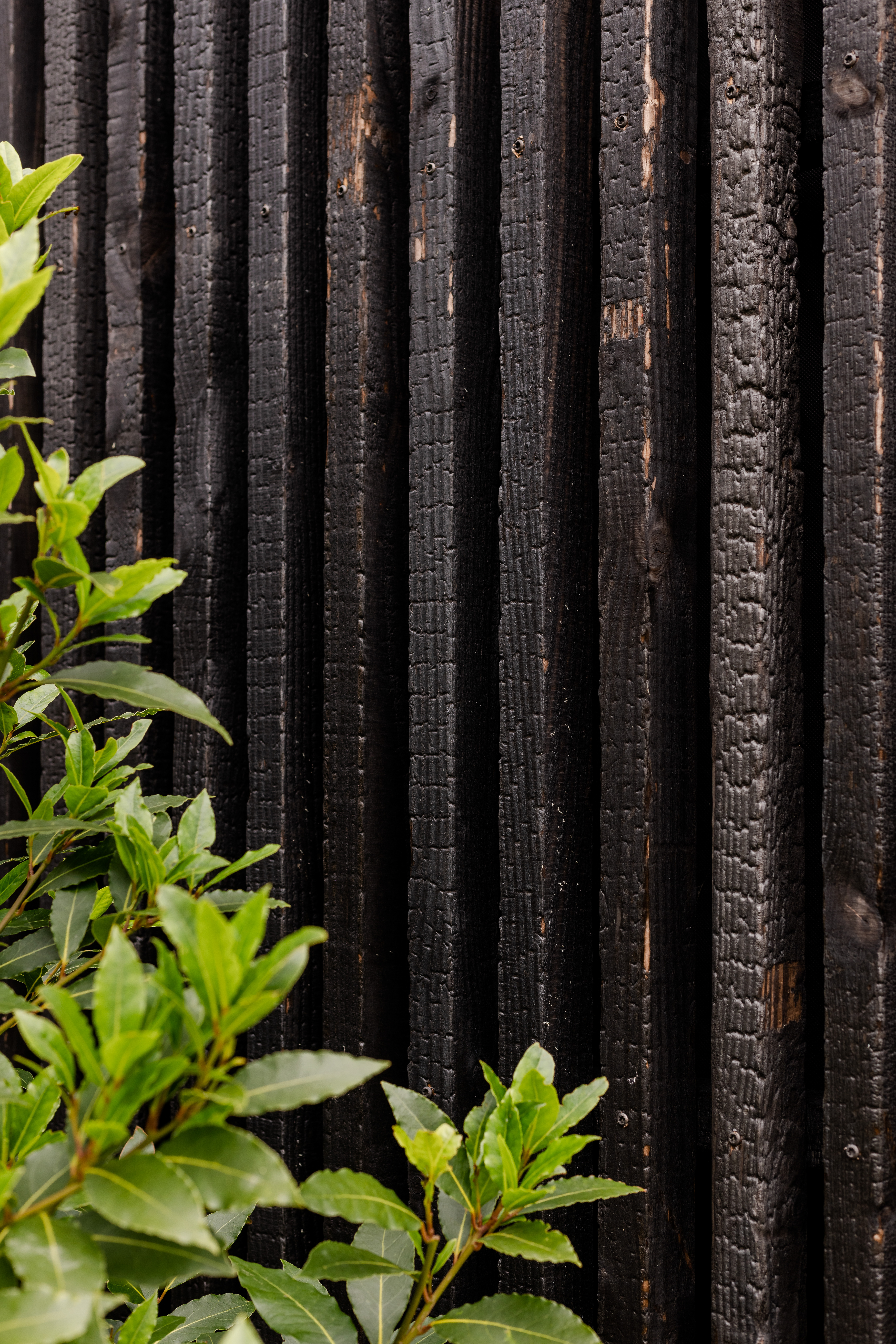
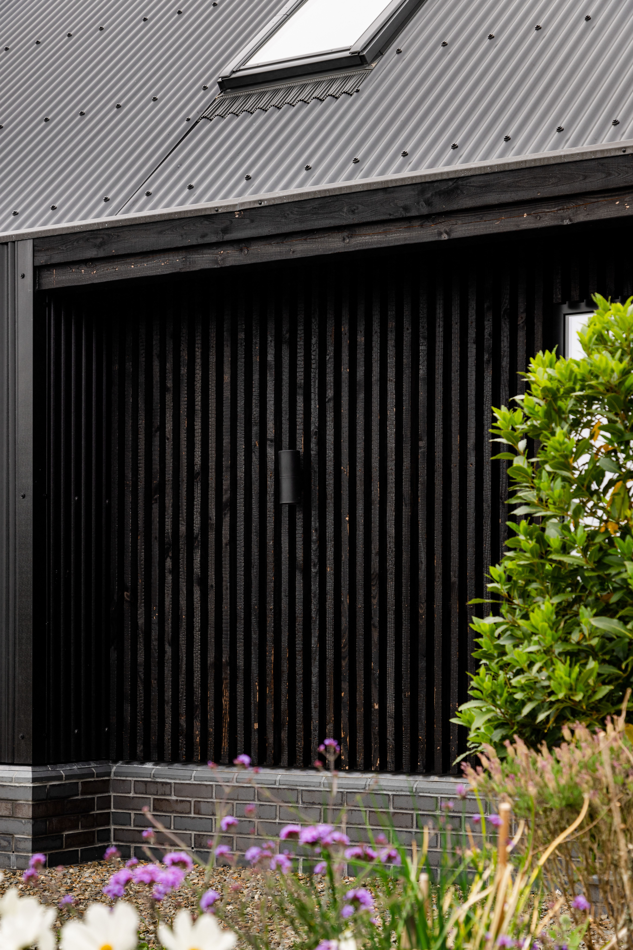
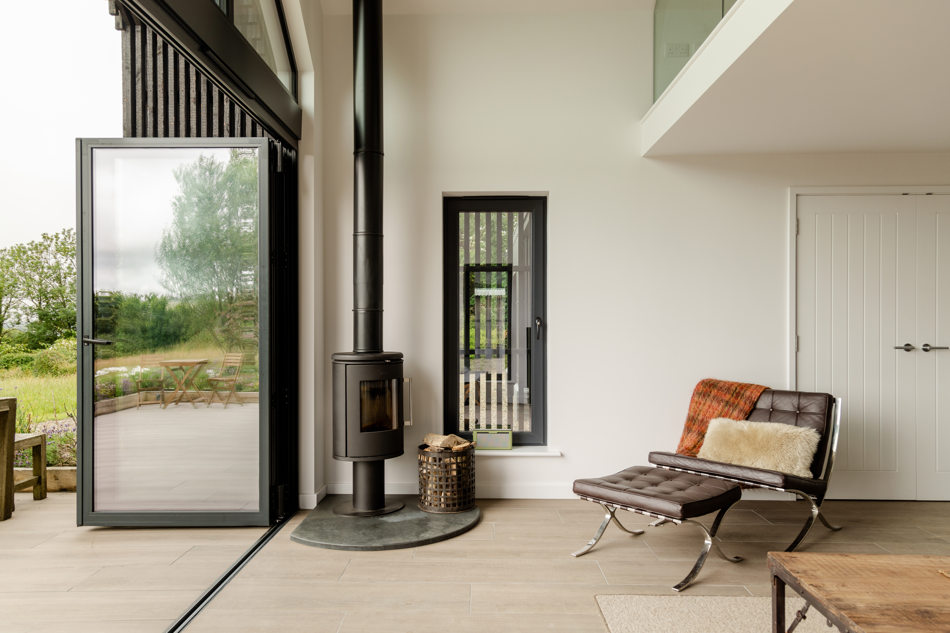
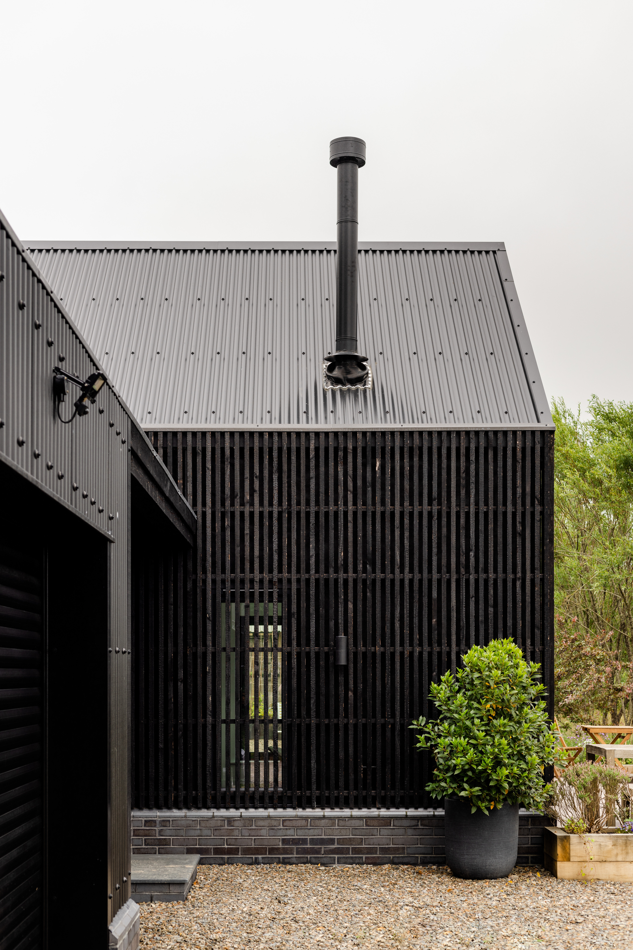
Drawings.
Process.
